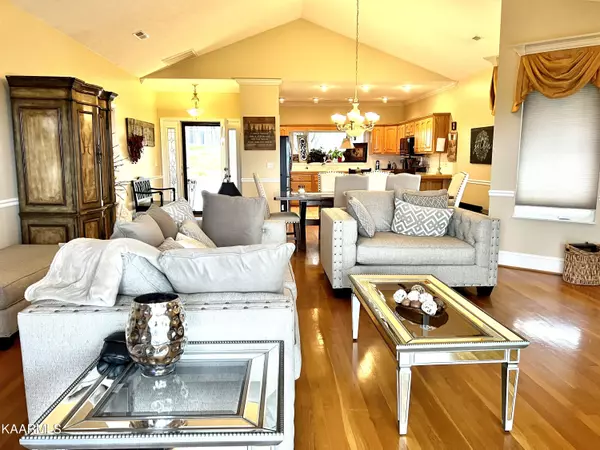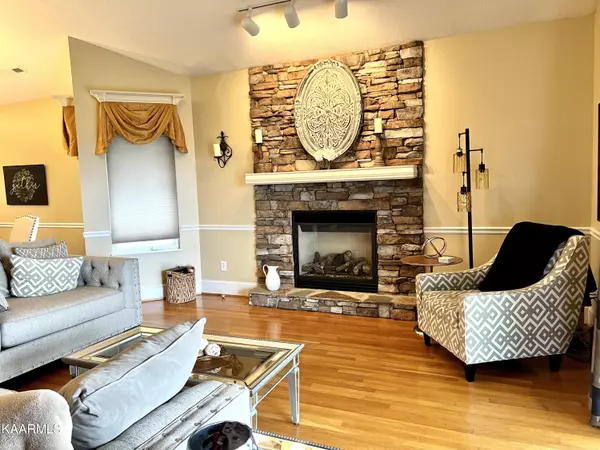$754,000
$815,000
7.5%For more information regarding the value of a property, please contact us for a free consultation.
5 Beds
4 Baths
3,658 SqFt
SOLD DATE : 12/16/2022
Key Details
Sold Price $754,000
Property Type Single Family Home
Sub Type Residential
Listing Status Sold
Purchase Type For Sale
Square Footage 3,658 sqft
Price per Sqft $206
Subdivision Saddleback Ridge
MLS Listing ID 1209172
Sold Date 12/16/22
Style Contemporary
Bedrooms 5
Full Baths 3
Half Baths 1
HOA Fees $83/ann
Originating Board East Tennessee REALTORS® MLS
Year Built 2003
Lot Size 435 Sqft
Acres 0.01
Property Description
''VERY VIEWTIFUL''... That should be the name of this property! Would you like to have a VIEW with a HOUSE? How about OPTIONS? One of the most spectacular mountain views of LeConte in the county! This home has been loved as a primary residence, but can be an investment property or vacation getaway. All who visit are blown away with the vistas. The highlight of each day ,the owner says, is enjoying coffee, looking at the views and listening to nature. Wonderful open floor plan with the kitchen, dining and living areas all flowing easily to the fantastic back porch and view! The living space is highlighted by wood flooring, stacked stone natural gas fireplace, gourmet kitchen with stainless appliances and beautiful lighting! Over 3500 square feet and 5 bedrooms there is more than enough room for all your needs. The 14x15 master ensuite features 3 closets, private water closet, linen closet, Jacuzzi tub and beautifully upgraded tile shower. The main floor also features a powder room and attached 2 car garage. (PLUS, it is located RIGHT ACROSS FROM THE POOL!) :) The 2nd floor has 2 additional gathering areas and are perfect for a den AND recreation room or even a great home theater or 5th bedroom!! TWO Laundry areas plus an additional 3 bedrooms with 2 baths. The bedrooms feature double closets and oversized spaces and could be an In-law suite or apartment. The 2nd floor also gives access to another back porch to share those amazing views! Priced to sell!! This property will be gone soon!
Location
State TN
County Sevier County - 27
Area 0.01
Rooms
Other Rooms Basement Rec Room, LaundryUtility, Extra Storage, Mstr Bedroom Main Level
Basement Crawl Space
Interior
Interior Features Cathedral Ceiling(s), Pantry, Walk-In Closet(s), Wet Bar
Heating Heat Pump, Natural Gas, Electric
Cooling Central Cooling, Ceiling Fan(s)
Flooring Carpet, Hardwood, Tile
Fireplaces Number 1
Fireplaces Type Gas Log
Fireplace Yes
Appliance Dishwasher, Disposal, Refrigerator, Microwave
Heat Source Heat Pump, Natural Gas, Electric
Laundry true
Exterior
Exterior Feature Porch - Covered, Balcony
Garage Garage Door Opener, Other, Attached, Main Level, Off-Street Parking
Garage Spaces 2.0
Garage Description Attached, Garage Door Opener, Main Level, Off-Street Parking, Attached
Pool true
Amenities Available Pool
View Mountain View
Parking Type Garage Door Opener, Other, Attached, Main Level, Off-Street Parking
Total Parking Spaces 2
Garage Yes
Building
Faces From Main Street in Sevierville turn left onto Hardin Lane; to a right onto Maggie Mack Ln; follow approx 1.25mi House is on the right, across from the pool. Sign in yard.
Sewer Public Sewer
Water Public
Architectural Style Contemporary
Structure Type Stucco,Stone,Block,Frame,Brick
Others
HOA Fee Include Grounds Maintenance
Restrictions Yes
Tax ID 049P E 045.00
Energy Description Electric, Gas(Natural)
Acceptable Financing Cash, Conventional
Listing Terms Cash, Conventional
Read Less Info
Want to know what your home might be worth? Contact us for a FREE valuation!

Our team is ready to help you sell your home for the highest possible price ASAP

"My job is to find and attract mastery-based agents to the office, protect the culture, and make sure everyone is happy! "






