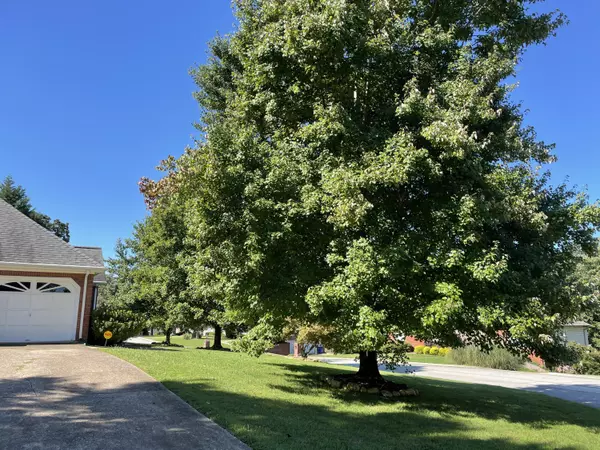$385,000
$395,000
2.5%For more information regarding the value of a property, please contact us for a free consultation.
3 Beds
2 Baths
2,212 SqFt
SOLD DATE : 12/16/2022
Key Details
Sold Price $385,000
Property Type Single Family Home
Sub Type Single Family Residence
Listing Status Sold
Purchase Type For Sale
Square Footage 2,212 sqft
Price per Sqft $174
Subdivision Chimney Hills
MLS Listing ID 1359975
Sold Date 12/16/22
Style Contemporary
Bedrooms 3
Full Baths 2
HOA Fees $4/ann
Originating Board Greater Chattanooga REALTORS®
Year Built 1995
Lot Size 0.870 Acres
Acres 0.87
Lot Dimensions 278 x 185
Property Description
Brand new paint and carpet installed 11/16/22! This beautiful home is ready for you! Brick & vinyl exterior, hardwood, tile & carpet flooring, and a great layout all in one. Large kitchen, with granite counter tops, double garage, great outdoor entertaining area, gas log fireplace and a lovely master bath with jetted tub should put this home at the top of your list. And don't forget the location! The home is located in Chimney Hills subdivision and is in a highly sought after school district.
Location
State TN
County Hamilton
Area 0.87
Rooms
Basement Crawl Space
Interior
Interior Features Bidet, Breakfast Nook, Double Vanity, Eat-in Kitchen, Entrance Foyer, Granite Counters, High Ceilings, Primary Downstairs, Separate Dining Room, Separate Shower, Soaking Tub, Split Bedrooms, Tub/shower Combo, Walk-In Closet(s), Whirlpool Tub
Heating Central, Natural Gas
Cooling Central Air, Electric
Flooring Carpet, Hardwood, Tile
Fireplaces Number 1
Fireplaces Type Gas Log, Living Room
Fireplace Yes
Window Features Insulated Windows,Vinyl Frames,Window Treatments
Appliance Refrigerator, Microwave, Gas Water Heater, Free-Standing Electric Range, Disposal, Dishwasher
Heat Source Central, Natural Gas
Laundry Electric Dryer Hookup, Gas Dryer Hookup, Laundry Room, Washer Hookup
Exterior
Parking Features Garage Door Opener, Garage Faces Side, Off Street
Garage Spaces 2.0
Garage Description Attached, Garage Door Opener, Garage Faces Side, Off Street
Utilities Available Cable Available, Electricity Available, Phone Available, Underground Utilities
Roof Type Asphalt
Porch Deck, Patio, Porch, Porch - Covered, Porch - Screened
Total Parking Spaces 2
Garage Yes
Building
Lot Description Corner Lot, Level, Split Possible, Sprinklers In Front, Sprinklers In Rear
Faces From 153 north, take Hixson Pike exit North. Follow Hixson Pike for 9 miles. Turn right onto Hixson Pike, turn immediate left onto Chimney Hills Drive. Turn right onto Crystal Lane and then first left onto College Park Lane. 0.1 mile house will be on left. LOOK FOR SIGNS!
Story One
Foundation Block
Sewer Septic Tank
Water Public
Architectural Style Contemporary
Structure Type Brick,Vinyl Siding
Schools
Elementary Schools Mcconnell Elementary
Middle Schools Loftis Middle
High Schools Soddy-Daisy High
Others
Senior Community No
Tax ID 024 Parcel 0750 K
Security Features Security System
Acceptable Financing Cash, Conventional, FHA, Owner May Carry
Listing Terms Cash, Conventional, FHA, Owner May Carry
Read Less Info
Want to know what your home might be worth? Contact us for a FREE valuation!

Our team is ready to help you sell your home for the highest possible price ASAP
"My job is to find and attract mastery-based agents to the office, protect the culture, and make sure everyone is happy! "






