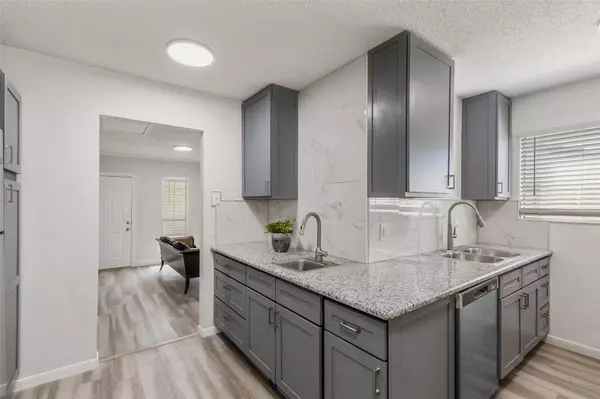$350,000
For more information regarding the value of a property, please contact us for a free consultation.
3 Beds
2 Baths
1,989 SqFt
SOLD DATE : 12/16/2022
Key Details
Property Type Single Family Home
Sub Type Single Family Residence
Listing Status Sold
Purchase Type For Sale
Square Footage 1,989 sqft
Price per Sqft $175
Subdivision Crosby Estates
MLS Listing ID 20193909
Sold Date 12/16/22
Style Traditional
Bedrooms 3
Full Baths 2
HOA Y/N None
Year Built 1966
Annual Tax Amount $4,741
Lot Size 7,013 Sqft
Acres 0.161
Property Description
Brilliantly remodeled 3-2 loaded with contemporary finishes! Gray wood-look luxury vinyl plank flooring runs throughout the home's common areas. The home's primary living area gets tons of natural light from the sliding glass door to the back yard. The kitchen is immaculate, coming fully loaded with sleek granite countertops, porcelain tile backsplash and stainless steel appliances. New dark gray cabinetry adds a stylish touch to the room while also offering tons of storage space. A portion of the counter has a cut out in the cabinets to function as a breakfast bar or desk. A sliding barn door off the kitchen leads into a second living area. Formal dining room has its own bar area. New fixtures add contemporary character throughout the home. Bathrooms have been updated with new tile showers and new vanities. Enjoy the peace of mind that comes from having all the underground plumbing recently replaced! The back yard comes with a spacious deck and storage shed.
Location
State TX
County Dallas
Direction From 635, exit toward Webb Chapel Rd - Josey Ln. Head north on Webb Chapel Rd.Turn left onto Fyke Rd, right onto Nix Rd and left onto E Crosby Rd. Home is on the left.
Rooms
Dining Room 1
Interior
Interior Features Cable TV Available, Decorative Lighting, Granite Counters, High Speed Internet Available
Heating Central, Natural Gas
Cooling Central Air, Electric
Flooring Luxury Vinyl Plank
Appliance Dishwasher, Disposal, Gas Cooktop, Gas Oven
Heat Source Central, Natural Gas
Laundry Electric Dryer Hookup, Gas Dryer Hookup
Exterior
Utilities Available City Sewer, City Water, Curbs, Individual Gas Meter, Sidewalk
Roof Type Composition
Garage No
Building
Story One
Foundation Slab
Structure Type Brick
Schools
Elementary Schools Mclaughlin
School District Carrollton-Farmers Branch Isd
Others
Ownership See agent
Acceptable Financing Cash, Conventional, FHA, VA Loan
Listing Terms Cash, Conventional, FHA, VA Loan
Financing Conventional
Read Less Info
Want to know what your home might be worth? Contact us for a FREE valuation!

Our team is ready to help you sell your home for the highest possible price ASAP

©2024 North Texas Real Estate Information Systems.
Bought with Laura Beytia • RE/MAX DFW Associates

"My job is to find and attract mastery-based agents to the office, protect the culture, and make sure everyone is happy! "






