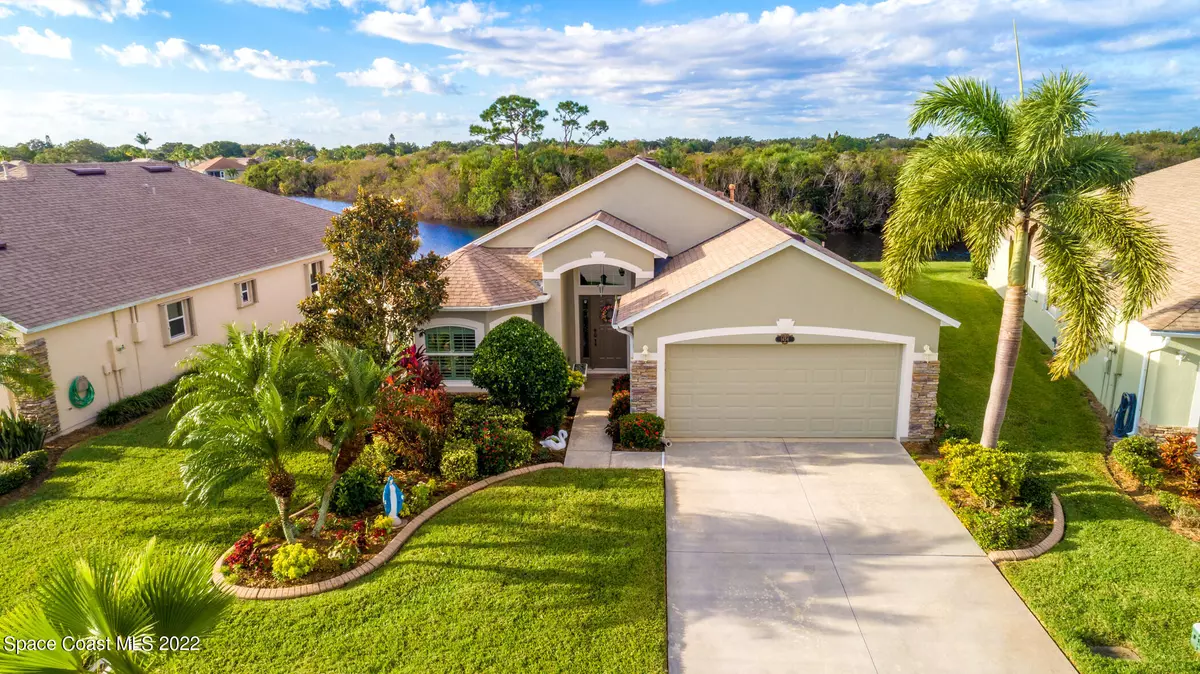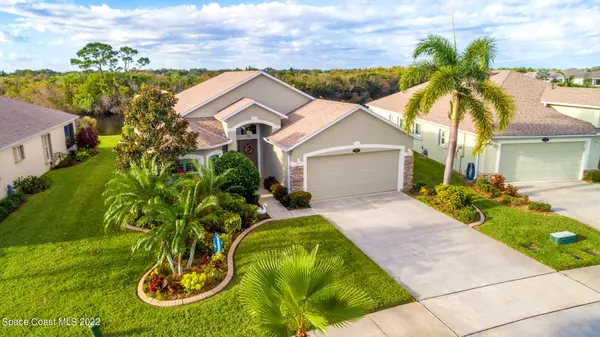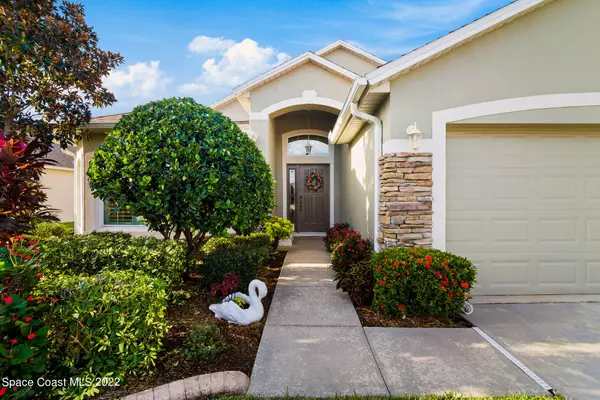$467,000
$479,900
2.7%For more information regarding the value of a property, please contact us for a free consultation.
3 Beds
2 Baths
2,025 SqFt
SOLD DATE : 12/16/2022
Key Details
Sold Price $467,000
Property Type Single Family Home
Sub Type Single Family Residence
Listing Status Sold
Purchase Type For Sale
Square Footage 2,025 sqft
Price per Sqft $230
Subdivision Grand Isle Phase 3
MLS Listing ID 948954
Sold Date 12/16/22
Bedrooms 3
Full Baths 2
HOA Fees $260/mo
HOA Y/N Yes
Total Fin. Sqft 2025
Originating Board Space Coast MLS (Space Coast Association of REALTORS®)
Year Built 2004
Tax Year 2022
Lot Size 6,970 Sqft
Acres 0.16
Property Description
Imagine sipping your morning coffee while enjoying sparkling LAKE views in this favorite Chateau, open floor-plan. The home features cathedral ceilings & an interior that flows effortlessly from the living space to the sunny, beautiful garden room (under A/C) overlooking the screened lanai; a perfect place to entertain or relax in the private, waterfront backyard! The spacious kitchen boasts lovely wood cabinets, newer appliances & a sunny bay window. The master suite offers hardwood floors & is partnered with an updated ensuite, with a gorgeous new shower! A private hallway leads to two guest bedrooms & guest bath. Additional features include tile throughout living areas, new impact rated windows, rear & garage doors, & more! 2016 roof. HOA maintains lawn, irrigation & exterior painting. painting.
Location
State FL
County Brevard
Area 216 - Viera/Suntree N Of Wickham
Direction Grand Isle is located on south side of Viera Blvd between US 1 & Murrell. Proceed through gate on Grand Isle Blvd. Boca Rio is the third street on the left. Home is the sixth on the right.
Interior
Interior Features Breakfast Bar, Breakfast Nook, Ceiling Fan(s), Eat-in Kitchen, Open Floorplan, Pantry, Primary Bathroom - Tub with Shower, Primary Downstairs, Split Bedrooms, Vaulted Ceiling(s), Walk-In Closet(s)
Flooring Carpet, Tile, Wood
Furnishings Unfurnished
Appliance Dishwasher, Disposal, Dryer, Electric Range, Gas Water Heater, Microwave, Refrigerator, Washer
Laundry Sink
Exterior
Exterior Feature Storm Shutters
Parking Features Attached, Garage Door Opener
Garage Spaces 2.0
Pool Community, Gas Heat, In Ground, Solar Heat
Utilities Available Cable Available, Natural Gas Connected, Other
Amenities Available Clubhouse, Fitness Center, Maintenance Grounds, Maintenance Structure, Management - Full Time, Management- On Site, Shuffleboard Court, Spa/Hot Tub, Tennis Court(s)
Waterfront Description Lake Front
View Lake, Pond, Water, Protected Preserve
Roof Type Shingle
Porch Patio, Porch, Screened
Garage Yes
Building
Lot Description Cul-De-Sac
Faces Southwest
Sewer Public Sewer
Water Public
Level or Stories One
New Construction No
Schools
Elementary Schools Quest
High Schools Viera
Others
HOA Name Kim khendersonlelandmanagement.com
Senior Community Yes
Tax ID 25-36-34-Te-0000i.0-0006.00
Acceptable Financing Cash, Conventional
Listing Terms Cash, Conventional
Special Listing Condition Standard
Read Less Info
Want to know what your home might be worth? Contact us for a FREE valuation!

Our team is ready to help you sell your home for the highest possible price ASAP

Bought with RE/MAX Elite

"My job is to find and attract mastery-based agents to the office, protect the culture, and make sure everyone is happy! "






