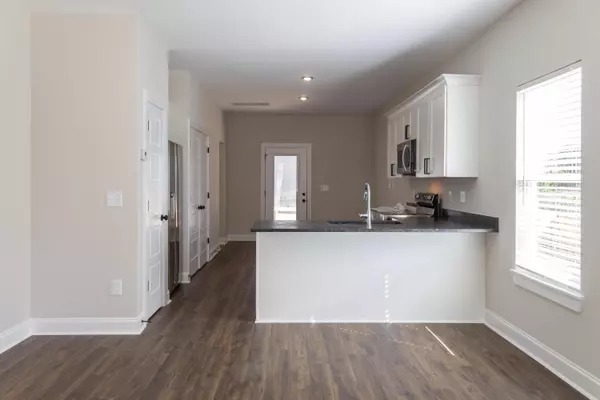$245,000
$239,900
2.1%For more information regarding the value of a property, please contact us for a free consultation.
4 Beds
2 Baths
1,184 SqFt
SOLD DATE : 12/16/2022
Key Details
Sold Price $245,000
Property Type Single Family Home
Sub Type Single Family Residence
Listing Status Sold
Purchase Type For Sale
Square Footage 1,184 sqft
Price per Sqft $206
Subdivision Piney Woods
MLS Listing ID 1364096
Sold Date 12/16/22
Style Contemporary
Bedrooms 4
Full Baths 2
Originating Board Greater Chattanooga REALTORS®
Year Built 2022
Lot Size 9,583 Sqft
Acres 0.22
Lot Dimensions 65X145
Property Description
Welcome home to 621 E 52nd Street, a beautiful new construction 4 bedroom, 2 bathroom home conveniently located not far from downtown. Step inside and you'll immediately notice the durable luxury vinyl plank flooring and living room that flows into the dining area and kitchen. The family chef will enjoy creating delicious meals within this gorgeous kitchen which features granite countertops, custom cabinetry, along with an electric slide in range. Feel confident knowing that the exterior of this home is fitted with handsome, low-maintenance James Hardie Cement Fiber siding. These properties are eligible for non-owner occupied STVR (Airbnb) permits thanks to their location! Schedule your showing today! Local lenders preferred.
Inquire about the special financing incentives. Builder is offering to reduce your monthly payments for the first 2 years!
Location
State TN
County Hamilton
Area 0.22
Rooms
Basement Crawl Space
Interior
Interior Features Open Floorplan, Primary Downstairs
Heating Central, Electric
Cooling Central Air, Electric
Flooring Vinyl
Fireplace No
Window Features Vinyl Frames
Appliance Free-Standing Electric Range, Electric Water Heater
Heat Source Central, Electric
Laundry Electric Dryer Hookup, Gas Dryer Hookup, Washer Hookup
Exterior
Garage Kitchen Level, Off Street
Garage Description Kitchen Level, Off Street
Utilities Available Cable Available, Electricity Available, Phone Available, Sewer Connected
Roof Type Asphalt,Shingle
Porch Porch, Porch - Covered
Parking Type Kitchen Level, Off Street
Garage No
Building
Lot Description Level
Faces From downtown, head South on Broad Street (toward St. Elmo); turn left on W 33rd St; turn right on Alton Park Blvd; turn left on W 38th St; turn right on Central Ave; turn left on Workman Rd; turn right on Wilson Rd; turn right on E 52nd St; home will be on the right.
Story One
Foundation Block
Water Public
Architectural Style Contemporary
Structure Type Fiber Cement
Schools
Elementary Schools Calvin Donaldson Elementary
Middle Schools East Lake Academy Of Fine Arts
High Schools Howard School Of Academics & Tech
Others
Senior Community No
Tax ID 167f F 013
Security Features Smoke Detector(s)
Acceptable Financing Cash, Conventional, FHA, VA Loan
Listing Terms Cash, Conventional, FHA, VA Loan
Read Less Info
Want to know what your home might be worth? Contact us for a FREE valuation!

Our team is ready to help you sell your home for the highest possible price ASAP

"My job is to find and attract mastery-based agents to the office, protect the culture, and make sure everyone is happy! "






