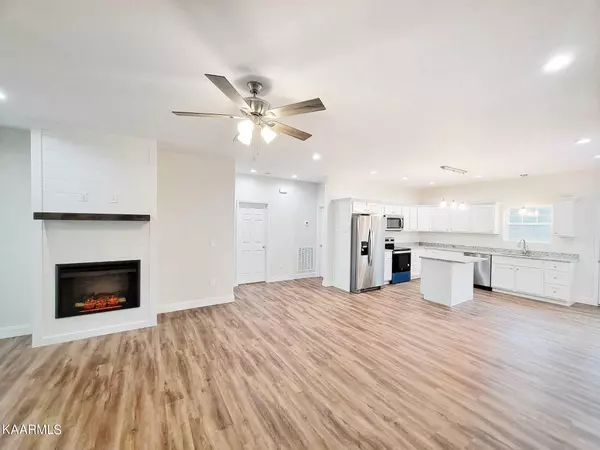$330,000
$325,000
1.5%For more information regarding the value of a property, please contact us for a free consultation.
3 Beds
2 Baths
1,521 SqFt
SOLD DATE : 12/16/2022
Key Details
Sold Price $330,000
Property Type Single Family Home
Sub Type Residential
Listing Status Sold
Purchase Type For Sale
Square Footage 1,521 sqft
Price per Sqft $216
Subdivision Grandview Ridge
MLS Listing ID 1183175
Sold Date 12/16/22
Style Craftsman,Contemporary,Traditional
Bedrooms 3
Full Baths 2
Originating Board East Tennessee REALTORS® MLS
Year Built 2022
Lot Size 0.710 Acres
Acres 0.71
Property Description
Sophisticated rancher on .71 acres in Grandview Ridge. The 3 bedroom 2 bathroom has an open floor plan among the kitchen, dining, and great room spaces. Traffic flows freely, and there are well thought out corridors between rooms. The master bedroom is located opposite the guest bedrooms for privacy. The master suite also has a custom granite double vanity, a walk-in shower, separate water closet, walk-in closet and faces the rear of the home with a view of the spacious lot and gorgeous views. The large kitchen has abundant cabinet and counter space. The custom granite island is the perfect size for function and dining. Walkways throughout are open and spacious and site lines from the entry lead to bright and open rear porch. Custom upgrades include New Core Luxury vinyl plank flooring in taupe ombre, pex plumbing, 2x6 framed walls, top tier insulation, 25 year architectural roofing shingles, Energy efficient windows, granite countertops in Cecilia Light , custom cabinets with soft close drawers, recessed LED can lights in the kitchen and dining area. There is extra storage around every corner. The ceiling height throughout the home is very generous; you don't get the cramped feel that you find in some new builds. Paint is crisp and neutral throughout for a clean feel, easy to make it your own. There are ceiling fans in all living areas and bedrooms, Stainless steel appliances, modern and energy efficient (range oven, microwave, dishwasher) Attached garage, plus storage area with an open concept layout. One year warranty from the builder on all systems and construction.. Additional customization options are available
Location
State TN
County Cocke County - 39
Area 0.71
Rooms
Other Rooms LaundryUtility, Rough-in-Room, Extra Storage, Great Room, Mstr Bedroom Main Level, Split Bedroom
Basement Crawl Space
Dining Room Eat-in Kitchen, Breakfast Room
Interior
Interior Features Island in Kitchen, Walk-In Closet(s), Eat-in Kitchen
Heating Central, Electric
Cooling Central Cooling, Ceiling Fan(s)
Flooring Laminate, Vinyl, Sustainable
Fireplaces Number 1
Fireplaces Type Electric, Insert, Ventless
Fireplace Yes
Appliance Dishwasher, Refrigerator, Microwave
Heat Source Central, Electric
Laundry true
Exterior
Exterior Feature Window - Energy Star, Windows - Vinyl, Windows - Insulated, Deck, Doors - Energy Star
Garage Main Level, Off-Street Parking
Garage Spaces 2.0
Garage Description Main Level, Off-Street Parking
View Country Setting
Parking Type Main Level, Off-Street Parking
Total Parking Spaces 2
Garage Yes
Building
Lot Description Cul-De-Sac, Corner Lot, Level
Faces Take I-40 E to US-25W S/US-411 N/US- Take exit 432 for US-25W/US-70/US-411 S toward Newport/Sevierville 0.2 mi Keep left at the fork to continue toward US-25W S/US-411 N/US-70 E 253 ft Follow US-70 E and US-321 N to Grandeur Ave in Parrottsville (11.6 mi) Lot will be on the left.
Sewer Public Sewer
Water Public
Architectural Style Craftsman, Contemporary, Traditional
Structure Type Vinyl Siding,Cement Siding,Block,Frame,Brick
Schools
Middle Schools Parrotsville
High Schools Cocke County
Others
Restrictions Yes
Tax ID 033 045.48 000
Energy Description Electric
Read Less Info
Want to know what your home might be worth? Contact us for a FREE valuation!

Our team is ready to help you sell your home for the highest possible price ASAP

"My job is to find and attract mastery-based agents to the office, protect the culture, and make sure everyone is happy! "






