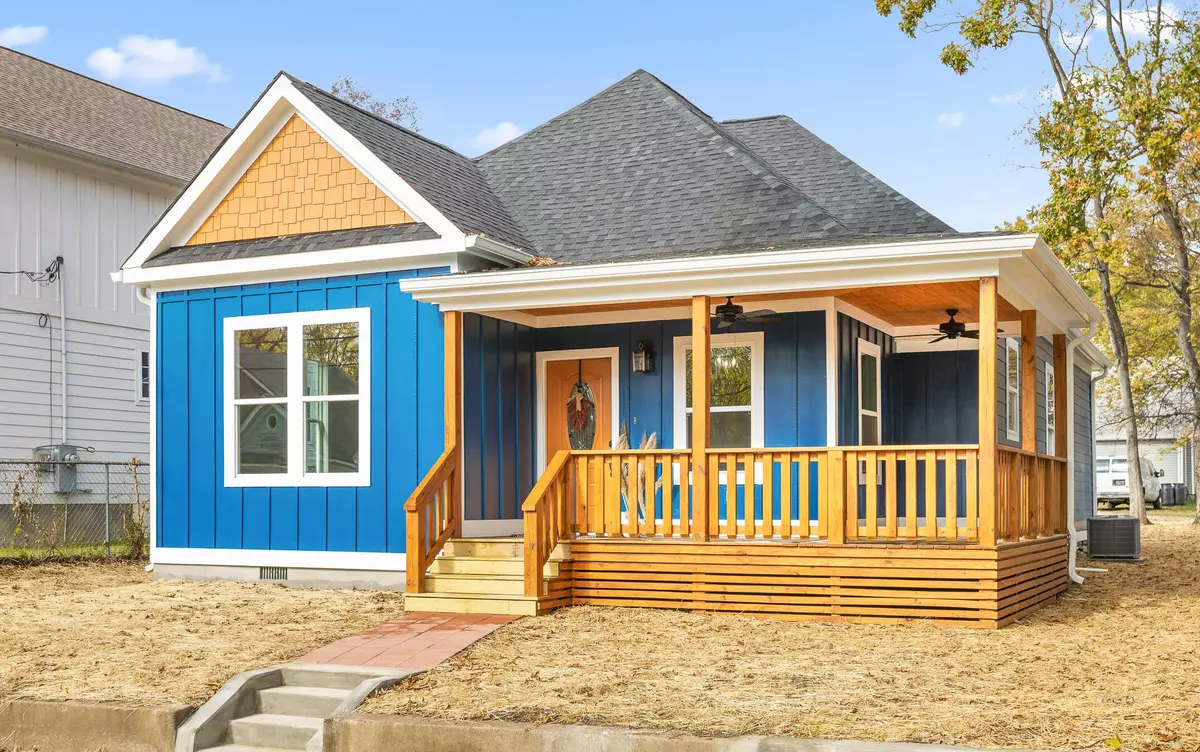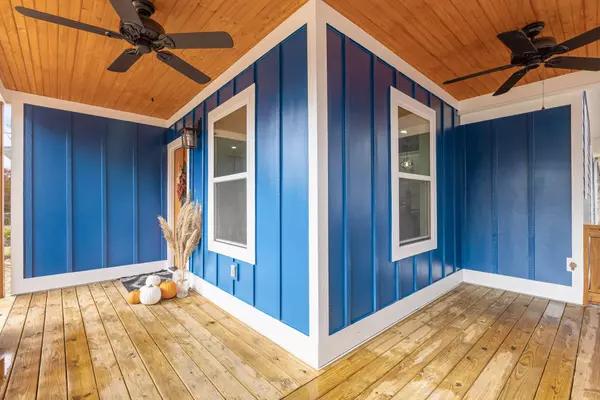$345,000
$335,000
3.0%For more information regarding the value of a property, please contact us for a free consultation.
3 Beds
2 Baths
1,385 SqFt
SOLD DATE : 12/16/2022
Key Details
Sold Price $345,000
Property Type Single Family Home
Sub Type Single Family Residence
Listing Status Sold
Purchase Type For Sale
Square Footage 1,385 sqft
Price per Sqft $249
Subdivision Spring Grove Addn
MLS Listing ID 1364614
Sold Date 12/16/22
Style Contemporary
Bedrooms 3
Full Baths 2
Originating Board Greater Chattanooga REALTORS®
Year Built 1910
Lot Size 6,098 Sqft
Acres 0.14
Lot Dimensions 50X125
Property Description
Welcome home to your completely renovated craftsman bungalow, nestled in the vibrant community of Highland Park! This charming house is located minutes away from downtown Chattanooga. Enjoy the proximity of several amenities, such as local breweries, parks, restaurants, local shops, and social scenes. This house has abundant curb appeal and charm, one of which is a half wrap around front porch, accentuated with beautiful tongue and groove wood ceilings. Once inside, you will first notice the 10 foot tall ceilings and brand new flooring throughout. As you make your way through the open concept living, dining and kitchen space, you will be delighted by the natural light pouring through all the brand new windows. The kitchen boasts brand new cabinets with granite countertops and a generously sized island with double-sided storage below. The owner's suite boasts of a walk-in closet and a four piece ensuite featuring a garden soaker tub. This is single floor living at its best! The Blue Cross Blue Shield playground is a block away and a few blocks over is the Highland Park Commons. With all new siding, roof, electrical, HVAC, fixtures etc.. the ''Casa Azul'' is for you! Call this amazing house your home by scheduling a showing today!
Location
State TN
County Hamilton
Area 0.14
Rooms
Basement Crawl Space, Unfinished
Interior
Interior Features Connected Shared Bathroom, En Suite, Granite Counters, High Ceilings, Low Flow Plumbing Fixtures, Open Floorplan, Pantry, Primary Downstairs, Soaking Tub, Tub/shower Combo, Walk-In Closet(s)
Heating Central, Electric
Cooling Central Air, Electric
Flooring Tile, Vinyl
Fireplace No
Window Features Vinyl Frames
Appliance Microwave, Free-Standing Electric Range, Electric Water Heater, Dishwasher
Heat Source Central, Electric
Laundry Electric Dryer Hookup, Gas Dryer Hookup, Laundry Closet, Washer Hookup
Exterior
Garage Garage Faces Rear, Kitchen Level, Off Street
Garage Description Garage Faces Rear, Kitchen Level, Off Street
Community Features Sidewalks
Utilities Available Electricity Available, Sewer Connected, Underground Utilities
Roof Type Asphalt,Shingle
Porch Porch, Porch - Covered
Parking Type Garage Faces Rear, Kitchen Level, Off Street
Garage No
Building
Lot Description Level
Faces Follow I-24 W to 4th Ave. Take exit 181 from I-24 W, Turn right onto 4th Ave,Continue onto S Kelly St, Turn left onto E Main St, Turn right at the 1st cross street onto S Willow St, Turn left onto E 12th St.
Story One
Foundation Block
Water Public
Architectural Style Contemporary
Structure Type Fiber Cement,Other
Schools
Elementary Schools East Side Elementary
Middle Schools Orchard Knob Middle
High Schools Howard School Of Academics & Tech
Others
Senior Community No
Tax ID 146o W 038
Security Features Smoke Detector(s)
Acceptable Financing Cash, Conventional, FHA, VA Loan
Listing Terms Cash, Conventional, FHA, VA Loan
Special Listing Condition Investor
Read Less Info
Want to know what your home might be worth? Contact us for a FREE valuation!

Our team is ready to help you sell your home for the highest possible price ASAP

"My job is to find and attract mastery-based agents to the office, protect the culture, and make sure everyone is happy! "






