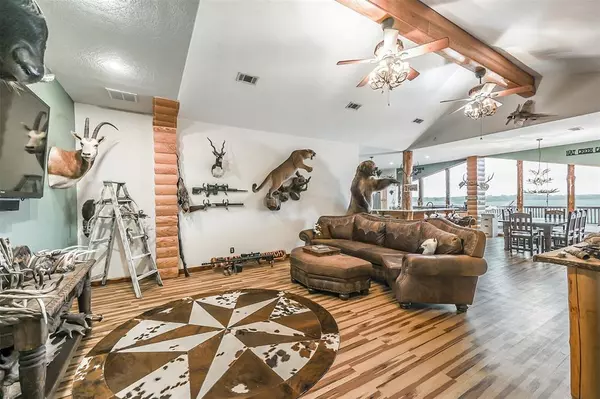$2,400,000
For more information regarding the value of a property, please contact us for a free consultation.
5 Beds
4 Baths
2,400 SqFt
SOLD DATE : 12/16/2022
Key Details
Property Type Single Family Home
Sub Type Free Standing
Listing Status Sold
Purchase Type For Sale
Square Footage 2,400 sqft
Price per Sqft $676
MLS Listing ID 65543246
Sold Date 12/16/22
Style Barndominium,Other Style,Ranch,Split Level,Traditional
Bedrooms 5
Full Baths 4
Year Built 2011
Lot Size 270.000 Acres
Acres 270.0
Property Description
The Flying W is a remarkable 270-acre exotic ranch located in Winnie. A gated entrance with high game fence, leads you to the main home boasting 2400 sq ft of rustic charm & elegance. The first floor offers expansive garage space & workshop, storage or workout room area. The second floor features stunning floors, expansive back windows leading way to incredible views. Primary suite with large shower, separate tub, and private balcony. Secondary suite with full bathroom, expansive kitchen with large surrounding breakfast bar. A second 750 sq ft cabin that currently functions as a vacation rental includes, 2 bedrooms, 1 bathroom, full kitchen and incredible wrap around porch. A third cabin offering an additional 1 bedroom, 1 bathroom. 3600 sq ft barn & a variety of exotics convey: Pere David, Fallow & Silka Deer, Blackbuck Antelope, Blue Wildebeests, Red Lechwe, Warthogs & piglets. Come experience the tranquility & slower pace of life. Home conveys furnished.
Location
State TX
County Chambers
Area Chambers County East
Rooms
Bedroom Description En-Suite Bath,Sitting Area,Split Plan,Walk-In Closet
Other Rooms 1 Living Area, Breakfast Room, Kitchen/Dining Combo, Living Area - 1st Floor, Living Area - 2nd Floor, Quarters/Guest House, Utility Room in House
Master Bathroom Primary Bath: Double Sinks, Primary Bath: Jetted Tub, Primary Bath: Separate Shower, Secondary Bath(s): Tub/Shower Combo, Vanity Area
Den/Bedroom Plus 5
Kitchen Breakfast Bar, Kitchen open to Family Room, Pantry, Walk-in Pantry
Interior
Interior Features Balcony, Dryer Included, Fire/Smoke Alarm, High Ceiling, Refrigerator Included, Spa/Hot Tub, Washer Included
Heating Central Electric
Cooling Central Electric
Flooring Laminate, Wood
Fireplaces Type Stove
Exterior
Parking Features Attached Garage, Oversized Garage
Garage Spaces 2.0
Garage Description Additional Parking, Auto Garage Door Opener, Boat Parking, Double-Wide Driveway, Driveway Gate, Golf Cart Garage, RV Parking
Waterfront Description Pond
Improvements Barn,Fenced,Guest House,Pastures,Spa/Hot Tub,Storage Shed
Accessibility Driveway Gate
Private Pool No
Building
Lot Description Cleared, Waterfront, Wooded
Story 2
Foundation Slab
Lot Size Range 50 or more Acres
Sewer Septic Tank
New Construction No
Schools
Elementary Schools East Chambers Elementary School
Middle Schools East Chambers J H
High Schools East Chambers High School
School District 18 - East Chambers
Others
Senior Community No
Restrictions Horses Allowed,Mobile Home Allowed,No Restrictions
Tax ID 00630-00100-00100-150001
Energy Description Ceiling Fans,Digital Program Thermostat,Insulated Doors
Acceptable Financing Cash Sale, Conventional
Disclosures Sellers Disclosure
Listing Terms Cash Sale, Conventional
Financing Cash Sale,Conventional
Special Listing Condition Sellers Disclosure
Read Less Info
Want to know what your home might be worth? Contact us for a FREE valuation!

Our team is ready to help you sell your home for the highest possible price ASAP

Bought with Jane Byrd Properties International LLC
"My job is to find and attract mastery-based agents to the office, protect the culture, and make sure everyone is happy! "






