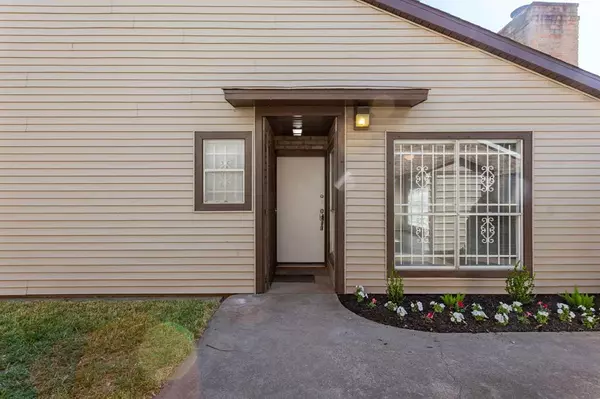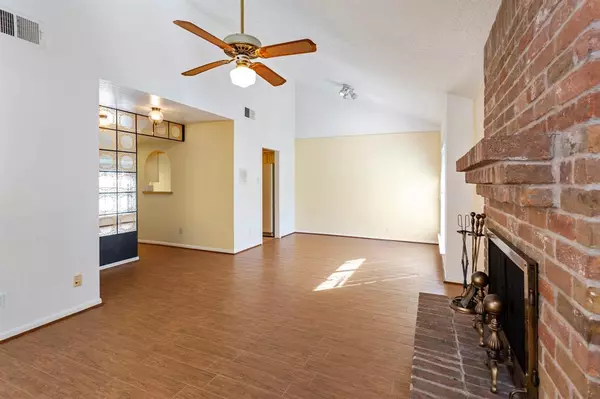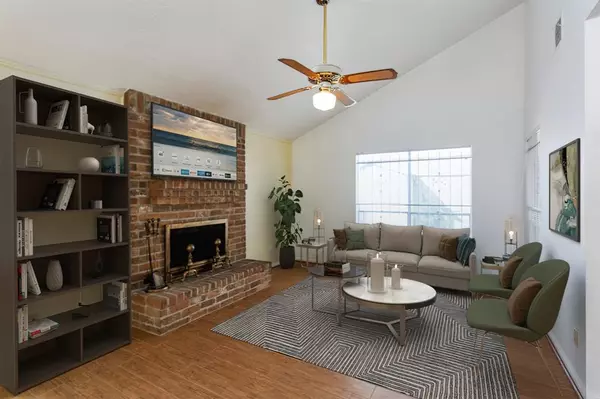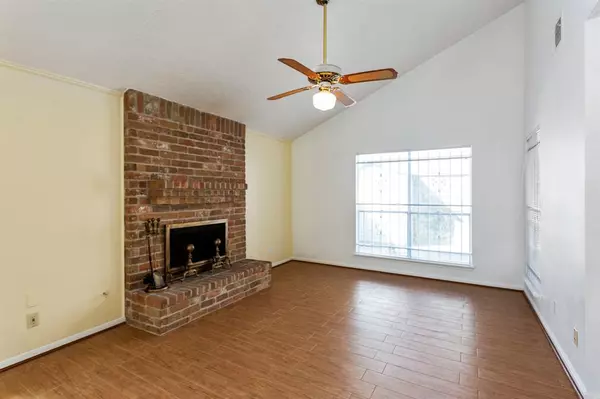$219,900
For more information regarding the value of a property, please contact us for a free consultation.
3 Beds
2 Baths
1,690 SqFt
SOLD DATE : 12/16/2022
Key Details
Property Type Single Family Home
Listing Status Sold
Purchase Type For Sale
Square Footage 1,690 sqft
Price per Sqft $130
Subdivision Glenshire Patio Homes
MLS Listing ID 58082939
Sold Date 12/16/22
Style Traditional
Bedrooms 3
Full Baths 2
HOA Fees $77/ann
HOA Y/N 1
Year Built 1977
Annual Tax Amount $3,745
Tax Year 2021
Lot Size 3,188 Sqft
Acres 0.0732
Property Description
Impeccably maintained 2-story patio home located in desirable Glenshire East! 3 bed, 2 bath house with large family room featuring a gas fireplace, spacious bedrooms, and plenty of natural light throughout. The primary suite features a large window, tub/shower combo, and a walk-in closet. Two spacious secondary bedrooms featuring walk-in closets in each and a full bathroom with a bonus secret room are on the second floor. The kitchen has painted cabinetry, pristine condition harvest gold appliances, a double sink, and the fridge stays! The large garage has plenty of room for two cars and additional storage. Washer/dryer are included! The generously sized side yard with two included storage sheds is perfect for entertaining, playing, or relaxing. Fresh landscaping and a beautiful courtyard outside of the home. HOA dues cover courtyard lawn care, trash, pool access, and security patrol. Low tax rate and a great location to major highways. Make your appointment today!
Location
State TX
County Harris
Area Brays Oaks
Rooms
Bedroom Description En-Suite Bath,Primary Bed - 1st Floor,Walk-In Closet
Other Rooms Breakfast Room, Family Room, Living Area - 1st Floor, Utility Room in Garage
Master Bathroom Primary Bath: Tub/Shower Combo, Secondary Bath(s): Tub/Shower Combo
Kitchen Kitchen open to Family Room
Interior
Interior Features Alarm System - Owned, Drapes/Curtains/Window Cover, Dryer Included, Fire/Smoke Alarm, High Ceiling, Intercom System, Refrigerator Included, Washer Included, Wired for Sound
Heating Central Gas
Cooling Central Electric
Flooring Carpet, Tile
Fireplaces Number 1
Fireplaces Type Gas Connections
Exterior
Exterior Feature Side Yard, Storage Shed
Parking Features Attached Garage
Garage Spaces 2.0
Garage Description Double-Wide Driveway
Roof Type Composition
Street Surface Concrete
Private Pool No
Building
Lot Description Patio Lot
Faces West
Story 2
Foundation Slab
Lot Size Range 0 Up To 1/4 Acre
Sewer Public Sewer
Water Public Water
Structure Type Brick,Wood
New Construction No
Schools
Elementary Schools Bell Elementary School (Houston)
Middle Schools Welch Middle School
High Schools Westbury High School
School District 27 - Houston
Others
HOA Fee Include Courtesy Patrol,Grounds,Recreational Facilities
Senior Community No
Restrictions Deed Restrictions
Tax ID 105-472-000-0062
Acceptable Financing Cash Sale, Conventional, FHA, VA
Tax Rate 2.3307
Disclosures Sellers Disclosure
Listing Terms Cash Sale, Conventional, FHA, VA
Financing Cash Sale,Conventional,FHA,VA
Special Listing Condition Sellers Disclosure
Read Less Info
Want to know what your home might be worth? Contact us for a FREE valuation!

Our team is ready to help you sell your home for the highest possible price ASAP

Bought with Walzel Properties - Corporate Office

"My job is to find and attract mastery-based agents to the office, protect the culture, and make sure everyone is happy! "






