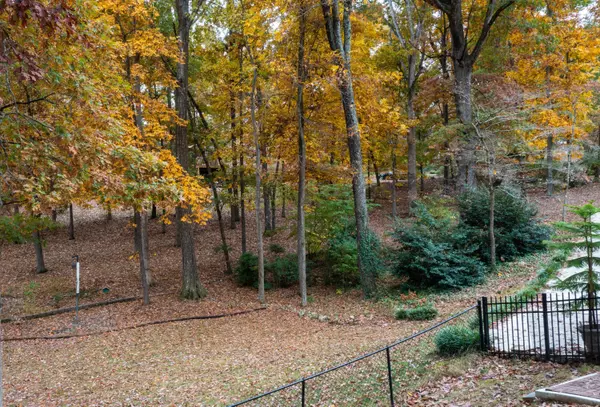$700,000
$725,000
3.4%For more information regarding the value of a property, please contact us for a free consultation.
5 Beds
4 Baths
4,000 SqFt
SOLD DATE : 12/14/2022
Key Details
Sold Price $700,000
Property Type Single Family Home
Sub Type Single Family Residence
Listing Status Sold
Purchase Type For Sale
Square Footage 4,000 sqft
Price per Sqft $175
Subdivision River Bend Ests
MLS Listing ID 1364642
Sold Date 12/14/22
Bedrooms 5
Full Baths 3
Half Baths 1
Originating Board Greater Chattanooga REALTORS®
Year Built 1996
Lot Size 2.000 Acres
Acres 2.0
Lot Dimensions 247 x 350
Property Description
Quality 5 bedroom home with possible in-law suite on 2 beautiful acres. It's hard to put in to words how amazing this home is. It has been maintained with perfection and you would have a hard time finding a home in this condition. Beautiful hardwood floors thru out the whole house. Master Bedroom on main level with 3 bedrooms on 2nd floor with a bonus room off of one that could be another bedroom. The basement has its own driveway to a oversize garage, workshop, 2 rooms that could be more bedrooms and a LARGE full bath with room to add a 2nd kitchen. While in the lower garage notice the steel, I beam that the home was built on. Off of the Kitchen and Great room you will enjoy the large sunroom and deck. In the back there is a Greenhouse with its own power and heat. There is a screen in Gazebo in the wooded backyard. The home is on a double wooded lot making it 2 acres. The one acre the home sits on is fenced and the extra lot has invisible fencing for your pets. Both the lower and main level garages have air compressors so you can check your tires at home.
Location
State TN
County Hamilton
Area 2.0
Rooms
Basement Finished, Full
Interior
Interior Features Central Vacuum, Granite Counters, High Ceilings, Pantry, Primary Downstairs, Separate Dining Room, Separate Shower, Tub/shower Combo, Walk-In Closet(s)
Heating Central, Electric, Natural Gas
Cooling Central Air, Electric, Multi Units
Flooring Hardwood
Fireplaces Number 1
Fireplaces Type Gas Log, Great Room
Fireplace Yes
Window Features Insulated Windows,Vinyl Frames
Appliance Free-Standing Electric Range, Electric Water Heater, Dishwasher
Heat Source Central, Electric, Natural Gas
Laundry Electric Dryer Hookup, Gas Dryer Hookup, Laundry Room, Washer Hookup
Exterior
Garage Garage Door Opener, Garage Faces Side, Kitchen Level
Garage Spaces 3.0
Garage Description Attached, Garage Door Opener, Garage Faces Side, Kitchen Level
Utilities Available Cable Available, Electricity Available, Phone Available, Underground Utilities
Roof Type Asphalt,Shingle
Porch Covered, Deck, Patio, Porch, Porch - Screened
Parking Type Garage Door Opener, Garage Faces Side, Kitchen Level
Total Parking Spaces 3
Garage Yes
Building
Lot Description Gentle Sloping, Level, Split Possible
Faces North on US 27, take the TN-319 exit towards Soddy Daisy/Hixson Pike, Turn right onto S/Tsati Terrace, Slight left onto S/Hixson Pike, Turn Left onto Clift Eldridge Rd, Turn Right onto Harbor Road N.
Story Two
Foundation Block
Sewer Septic Tank
Water Public
Additional Building Gazebo, Outbuilding
Structure Type Brick,Other
Schools
Elementary Schools Soddy Elementary
Middle Schools Soddy-Daisy Middle
High Schools Soddy-Daisy High
Others
Senior Community No
Tax ID 059h B 016
Security Features Smoke Detector(s)
Acceptable Financing Cash, Conventional, FHA, VA Loan, Owner May Carry
Listing Terms Cash, Conventional, FHA, VA Loan, Owner May Carry
Read Less Info
Want to know what your home might be worth? Contact us for a FREE valuation!

Our team is ready to help you sell your home for the highest possible price ASAP

"My job is to find and attract mastery-based agents to the office, protect the culture, and make sure everyone is happy! "






