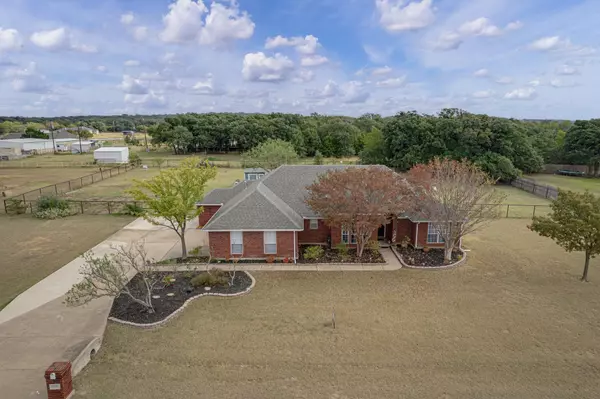$450,000
For more information regarding the value of a property, please contact us for a free consultation.
3 Beds
2 Baths
1,900 SqFt
SOLD DATE : 12/15/2022
Key Details
Property Type Single Family Home
Sub Type Single Family Residence
Listing Status Sold
Purchase Type For Sale
Square Footage 1,900 sqft
Price per Sqft $236
Subdivision Timber Creek
MLS Listing ID 20198193
Sold Date 12/15/22
Style Traditional
Bedrooms 3
Full Baths 2
HOA Y/N None
Year Built 2000
Annual Tax Amount $6,884
Lot Size 1.120 Acres
Acres 1.12
Property Description
Fabulous one story 3 bedroom, 2 bath, 3 car garage on 1+ acres in the highly sought after BISD. This home features an open floorplan & beautiful natural light! Home boasts high ceilings which opens up into the perfect layout of the entire home! You will love the two dining options either the large breakfast area or the dining room. Picture yourself cooking in this updated spacious kitchen with 5 burner gas range, Convection oven and convection microwave. Granite countertops and large pantry... with a multi-level bar that opens to the family room with cozy fireplace, vaulted ceilings and large windows opening the view into the back yard. Enjoy the relaxing Master suite with separate vanities, a garden tub, separate shower & large walk-in closet! Backyard is excellent for outdoor dining on the covered patio with room to add a pool and shop. No HOA and outside city limits. You don't want to miss this great place to call home!
Living room and 1 bedroom virtually staged.
Location
State TX
County Johnson
Direction Renfro to Timbercreek Estates South. Timber Meadow Drive , Right on W Timbercrest Drive, immediate left on N Timbercrest to E Timbercrest. Home on the Left.
Rooms
Dining Room 1
Interior
Interior Features Cable TV Available, Granite Counters, High Speed Internet Available, Open Floorplan, Pantry, Walk-In Closet(s)
Heating Central, Natural Gas
Cooling Ceiling Fan(s), Central Air, Electric, Heat Pump
Flooring Carpet, Ceramic Tile, Laminate, Stone
Fireplaces Number 1
Fireplaces Type Brick, Gas Logs
Appliance Dishwasher, Disposal, Dryer, Gas Range, Microwave, Refrigerator, Washer
Heat Source Central, Natural Gas
Laundry Electric Dryer Hookup, Utility Room, Full Size W/D Area, Washer Hookup
Exterior
Exterior Feature Covered Patio/Porch
Garage Spaces 3.0
Fence Chain Link
Utilities Available Aerobic Septic, Co-op Electric, Co-op Water
Roof Type Composition
Garage Yes
Building
Story One
Foundation Slab
Structure Type Brick
Schools
Elementary Schools Stribling
School District Burleson Isd
Others
Restrictions Deed
Ownership See Tax
Acceptable Financing Cash, Conventional, FHA, VA Loan
Listing Terms Cash, Conventional, FHA, VA Loan
Financing Cash
Read Less Info
Want to know what your home might be worth? Contact us for a FREE valuation!

Our team is ready to help you sell your home for the highest possible price ASAP

©2024 North Texas Real Estate Information Systems.
Bought with Kolby Stewart • The Ashton Agency

"My job is to find and attract mastery-based agents to the office, protect the culture, and make sure everyone is happy! "






