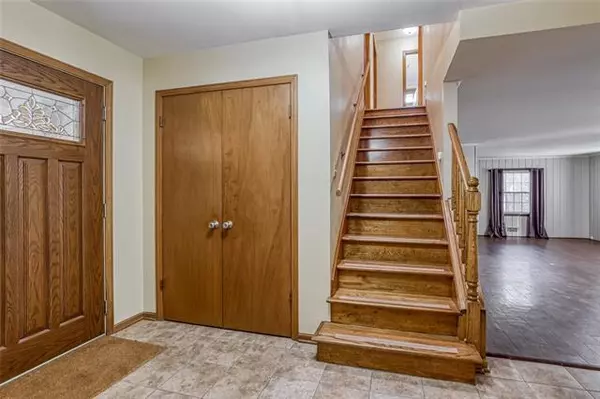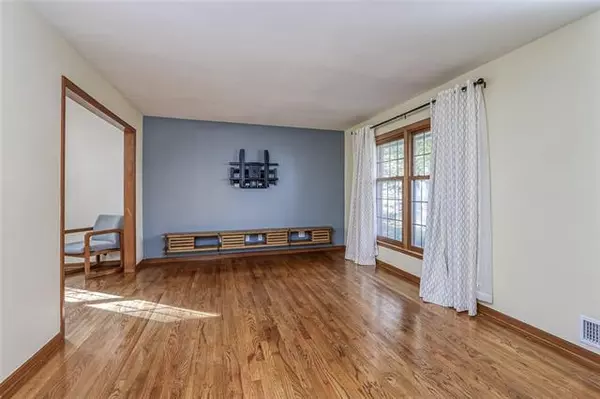$295,000
$295,000
For more information regarding the value of a property, please contact us for a free consultation.
4 Beds
3 Baths
2,686 SqFt
SOLD DATE : 12/13/2022
Key Details
Sold Price $295,000
Property Type Single Family Home
Sub Type Single Family Residence
Listing Status Sold
Purchase Type For Sale
Square Footage 2,686 sqft
Price per Sqft $109
Subdivision Birchwood Hills
MLS Listing ID 2408644
Sold Date 12/13/22
Style Traditional
Bedrooms 4
Full Baths 2
Half Baths 1
Year Built 1965
Annual Tax Amount $2,629
Lot Size 10,890 Sqft
Acres 0.25
Property Description
Located in a great South Kansas City subdivision, this two story, 4 bedroom (plus one non-confirming bedroom/office/nursery off master bedroom suite), 2.5 bath, 2,686 square foot home on a large .25 acre fenced lot has all that its new homeowner could want in a spacious home. Hardwood floors throughout. The large eat-in kitchen with 5 burner gas range, refrigerator, microwave, pantry, and tons of cabinet space overlooking the family room for a more open feeling. The unfinished basement is a workperson's delight with a 5' x 12' workbench with built-in dust collection system and power outlets. A smaller 2' x 8' workbench on large locking casters make it easy to move around the basement. The shallow wall shelving provides a place to store woodworking clamps. The pegboard and all the pegs stay with the home. See details in photographs for additional information!! This home provides ample closet space in addition to the functional storage shelving in the basement. The master suite is a wing onto its own with double closets and a back room (non-conforming 5th bedroom) with a desk built in – perfect for working from home. Lovely patio with freshly mulched garden, fire pit, and freshly painted exterior makes outdoor entertaining a delight. Two doors lead to the patio, one from the kitchen and one from the sunken (one step down from kitchen) family room. You will find many great living spaces in this home. Main floor laundry as well. All measurements, square footages and taxes are approximate and should be verified by the buyer's agent.
Location
State MO
County Jackson
Rooms
Other Rooms Entry, Family Room, Office, Workshop
Basement true
Interior
Interior Features Ceiling Fan(s), Painted Cabinets, Pantry, Stained Cabinets, Whirlpool Tub
Heating Natural Gas
Cooling Electric
Flooring Ceramic Floor, Vinyl, Wood
Fireplaces Number 1
Fireplaces Type Family Room, Gas Starter, Wood Burning
Fireplace Y
Laundry Laundry Room, Main Level
Exterior
Exterior Feature Storm Doors
Parking Features true
Garage Spaces 2.0
Fence Metal
Roof Type Composition
Building
Lot Description City Lot
Entry Level 2 Stories
Sewer City/Public
Water Public
Structure Type Brick & Frame
Schools
Elementary Schools Warford
Middle Schools Ervin
High Schools Hickman Mills
School District Hickman Mills
Others
HOA Fee Include Snow Removal, Trash
Ownership Private
Acceptable Financing Cash, Conventional, FHA, VA Loan
Listing Terms Cash, Conventional, FHA, VA Loan
Read Less Info
Want to know what your home might be worth? Contact us for a FREE valuation!

Our team is ready to help you sell your home for the highest possible price ASAP

"My job is to find and attract mastery-based agents to the office, protect the culture, and make sure everyone is happy! "






