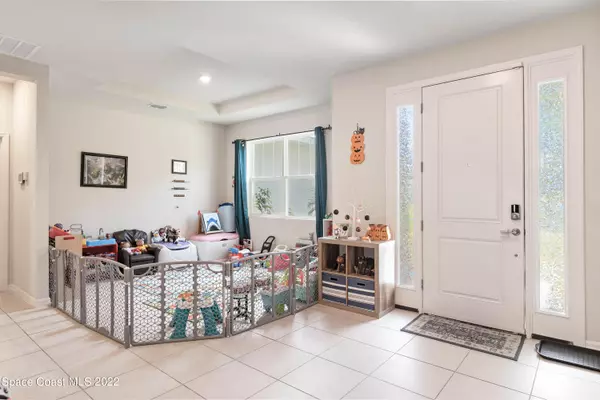$401,750
$399,000
0.7%For more information regarding the value of a property, please contact us for a free consultation.
4 Beds
3 Baths
2,198 SqFt
SOLD DATE : 12/13/2022
Key Details
Sold Price $401,750
Property Type Single Family Home
Sub Type Single Family Residence
Listing Status Sold
Purchase Type For Sale
Square Footage 2,198 sqft
Price per Sqft $182
Subdivision Port Malabar Unit 41
MLS Listing ID 947667
Sold Date 12/13/22
Bedrooms 4
Full Baths 3
HOA Y/N No
Total Fin. Sqft 2198
Originating Board Space Coast MLS (Space Coast Association of REALTORS®)
Year Built 2020
Annual Tax Amount $3,624
Tax Year 2021
Lot Size 0.260 Acres
Acres 0.26
Property Description
BREAKING - Beautiful Palm Bay home with no HOA. Newer construction without the wait. The open floor plan with spacious central living area and adjacent kitchen provide the perfect environment for entertaining or enjoying everyday life. If outdoor space is more your thing, then move out to the screened lanai overlooking the fully fenced back yard (no rear neighbors). This house has what buyers want: granite countertops, stainless steel appliances, second bedroom with en suite bath, water treatment system, solar power array, fully fenced back yard, irrigation system, screened lanai, hybrid hot water heater, quiet neighborhood and a hurricane window protection system. Storage shed is negotiable. This is a truly turn key opportunity and priced to sell quickly. Schedule your tour today!
Location
State FL
County Brevard
Area 344 - Nw Palm Bay
Direction From I-95 take Malabar Rd. east take a right on Krassner Dr. and follow Krassner Dr. around to Katella Ave. NW and take a left. Right on Hydrangea Rd. Right on Privet Ct. NW.
Interior
Interior Features Breakfast Bar, Breakfast Nook, Eat-in Kitchen, Kitchen Island, Open Floorplan, Pantry, Primary Bathroom - Tub with Shower, Primary Downstairs, Split Bedrooms, Walk-In Closet(s)
Heating Central
Cooling Central Air
Flooring Carpet, Tile
Furnishings Unfurnished
Appliance Dishwasher, Disposal, Electric Range, Electric Water Heater, Microwave, Refrigerator
Laundry Electric Dryer Hookup, Gas Dryer Hookup, Washer Hookup
Exterior
Exterior Feature ExteriorFeatures
Parking Features Attached, Garage Door Opener
Garage Spaces 2.0
Fence Fenced, Vinyl
Pool None
Utilities Available Cable Available, Electricity Connected
View Trees/Woods
Roof Type Shingle
Street Surface Asphalt
Porch Patio, Porch, Screened
Garage Yes
Building
Lot Description Cul-De-Sac, Easement Access, Sprinklers In Front, Sprinklers In Rear
Faces East
Sewer Septic Tank
Water Well
Level or Stories One
New Construction No
Others
Pets Allowed Yes
Senior Community No
Security Features Security System Owned
Acceptable Financing Cash, Conventional, FHA, VA Loan
Listing Terms Cash, Conventional, FHA, VA Loan
Special Listing Condition Standard
Read Less Info
Want to know what your home might be worth? Contact us for a FREE valuation!

Our team is ready to help you sell your home for the highest possible price ASAP

Bought with Keller Williams Realty Brevard

"My job is to find and attract mastery-based agents to the office, protect the culture, and make sure everyone is happy! "






