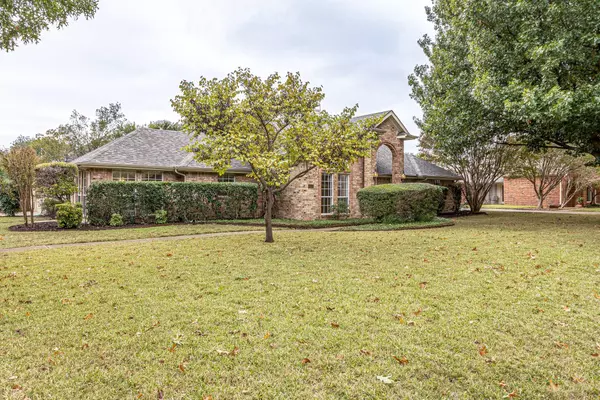$650,000
For more information regarding the value of a property, please contact us for a free consultation.
4 Beds
3 Baths
2,404 SqFt
SOLD DATE : 12/14/2022
Key Details
Property Type Single Family Home
Sub Type Single Family Residence
Listing Status Sold
Purchase Type For Sale
Square Footage 2,404 sqft
Price per Sqft $270
Subdivision Preston Road Highlands
MLS Listing ID 20201966
Sold Date 12/14/22
Style Traditional
Bedrooms 4
Full Baths 2
Half Baths 1
HOA Y/N Voluntary
Year Built 1987
Annual Tax Amount $9,021
Lot Size 0.330 Acres
Acres 0.33
Property Description
MULTIPLE OFFERS. Submit highest and best by November 20, Sunday, at 8:00pm, CST. Gorgeous single story family home on a third of an acre with a sparkling diving pool and spa for your enjoyment! Four bedrooms, 2.5 baths & 2 living areas. In the living room, a wall of windows brings in the natural light & provides a gorgeous view of your pool. There is a large back yard with an expansive grassy area for the kiddos to play & to entertainment family and friends. The home is freshly painted & has a new board on board fence. The Primary bath has been updated within the year to boast a tastefully updated shower with frameless glass enclosure, a free-standing tub and quartz counter tops. The diving pool has a Pebble Tec surface, new tile and coping all completed June 2021. The half bath serves as a guest bath and pool bath with a door to your patio for ease of entertaining. All siding and soffits replaced with Hardee board, 2013. New water heater, 2021. MULTIPLE OFFERS
Location
State TX
County Collin
Direction From Preston, turn east on Frankfort, right on Hillcrest, right on Hyacinth Lane. Sign in yard.
Rooms
Dining Room 2
Interior
Interior Features Cable TV Available, High Speed Internet Available, Pantry, Vaulted Ceiling(s), Walk-In Closet(s), Wet Bar
Heating Central, Natural Gas
Cooling Central Air, Electric
Flooring Carpet, Ceramic Tile
Fireplaces Number 1
Fireplaces Type Gas Starter, Metal
Appliance Dishwasher, Electric Cooktop, Electric Oven, Gas Water Heater, Microwave
Heat Source Central, Natural Gas
Laundry Electric Dryer Hookup, Utility Room
Exterior
Exterior Feature Covered Patio/Porch, Rain Gutters
Garage Spaces 2.0
Fence Wood
Pool Diving Board, In Ground, Pool/Spa Combo, Pump
Utilities Available Cable Available, City Sewer, City Water, Individual Gas Meter, Individual Water Meter
Roof Type Composition
Garage Yes
Private Pool 1
Building
Lot Description Interior Lot, Landscaped, Sprinkler System, Subdivision
Story One
Foundation Slab
Structure Type Brick
Schools
Elementary Schools Haggar
High Schools Plano West
School District Plano Isd
Others
Ownership owner of record
Acceptable Financing Cash, Conventional, FHA, VA Loan
Listing Terms Cash, Conventional, FHA, VA Loan
Financing Cash
Read Less Info
Want to know what your home might be worth? Contact us for a FREE valuation!

Our team is ready to help you sell your home for the highest possible price ASAP

©2024 North Texas Real Estate Information Systems.
Bought with Rachel Lankri • Keller Williams Realty

"My job is to find and attract mastery-based agents to the office, protect the culture, and make sure everyone is happy! "






