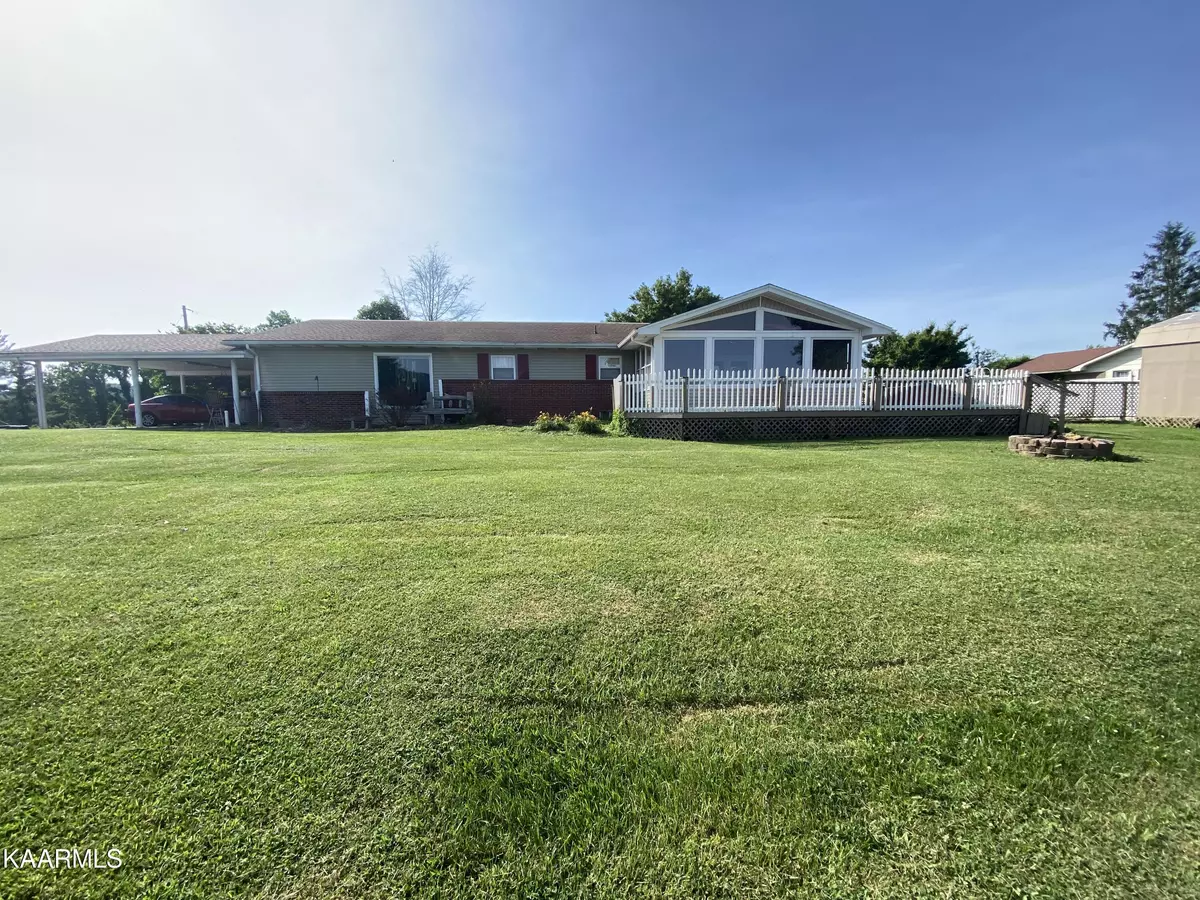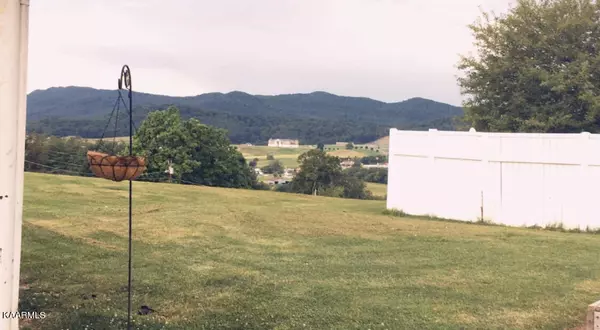$275,000
$299,000
8.0%For more information regarding the value of a property, please contact us for a free consultation.
3 Beds
2 Baths
3,215 SqFt
SOLD DATE : 12/15/2022
Key Details
Sold Price $275,000
Property Type Single Family Home
Sub Type Residential
Listing Status Sold
Purchase Type For Sale
Square Footage 3,215 sqft
Price per Sqft $85
MLS Listing ID 1194930
Sold Date 12/15/22
Style Contemporary
Bedrooms 3
Full Baths 2
Originating Board East Tennessee REALTORS® MLS
Year Built 1971
Lot Size 0.700 Acres
Acres 0.7
Property Description
Amazing home with a front seat view of LMU and the tunnel going into Kentucky! This home has 3 bedrooms, 2 full bathrooms, large family room with open floor plan joining kitchen. The kitchen has an island, a pantry and lots of kitchen cabinets and counter space; kitchen appliances stay with home plus washer and dryer. The formal dining room can fit just about any large dining table plus China cabinet. The sunroom has a view like no other; foyer is large enough to be a sitting room plus this home has a large laundry room; Central heat and air plus gas log fireplace in the family room; There is a guest house that has an income already; 3 storage sheds; dog kennel; attached carport for 2 vehicles, paved driveway; wrap around deck; the in-ground pool needs a liner; just a minute from LMU
Location
State TN
County Claiborne County - 44
Area 0.7
Rooms
Family Room Yes
Other Rooms LaundryUtility, Sunroom, Extra Storage, Great Room, Family Room, Mstr Bedroom Main Level, Split Bedroom
Basement Crawl Space
Dining Room Breakfast Bar, Formal Dining Area
Interior
Interior Features Island in Kitchen, Pantry, Breakfast Bar, Eat-in Kitchen
Heating Heat Pump, Natural Gas, Electric
Cooling Ceiling Fan(s)
Flooring Carpet, Hardwood, Vinyl, Tile
Fireplaces Number 1
Fireplaces Type Stone, Gas Log
Fireplace Yes
Window Features Drapes
Appliance Dishwasher, Dryer, Tankless Wtr Htr, Security Alarm, Refrigerator, Microwave, Washer
Heat Source Heat Pump, Natural Gas, Electric
Laundry true
Exterior
Exterior Feature Windows - Insulated, Pool - Swim (Ingrnd), Deck
Garage Carport, Off-Street Parking
Carport Spaces 2
Garage Description Carport, Off-Street Parking
View Mountain View
Parking Type Carport, Off-Street Parking
Garage No
Building
Lot Description Rolling Slope
Faces Wilderness Rd to Bristol Rd to Shawanee to Brunswick to Crescent to Oxford
Sewer Septic Tank
Water Public
Architectural Style Contemporary
Additional Building Storage
Structure Type Vinyl Siding,Brick,Frame
Others
Restrictions No
Tax ID 015O D 015.00
Energy Description Electric, Gas(Natural)
Read Less Info
Want to know what your home might be worth? Contact us for a FREE valuation!

Our team is ready to help you sell your home for the highest possible price ASAP

"My job is to find and attract mastery-based agents to the office, protect the culture, and make sure everyone is happy! "






