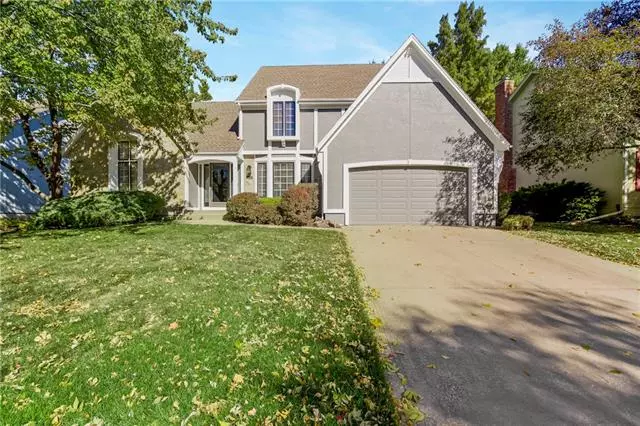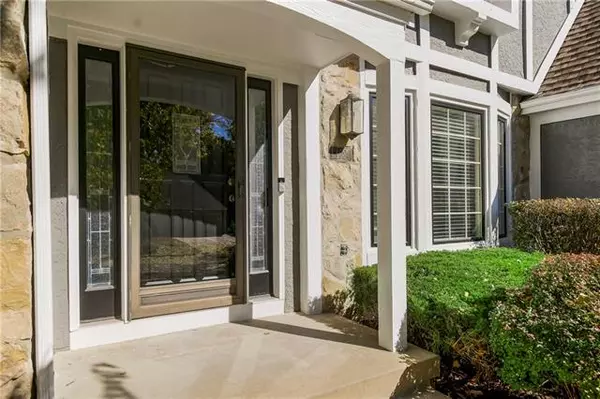$399,950
$399,950
For more information regarding the value of a property, please contact us for a free consultation.
4 Beds
5 Baths
3,946 SqFt
SOLD DATE : 12/30/2022
Key Details
Sold Price $399,950
Property Type Single Family Home
Sub Type Single Family Residence
Listing Status Sold
Purchase Type For Sale
Square Footage 3,946 sqft
Price per Sqft $101
Subdivision Oak Park Manor
MLS Listing ID 2403847
Sold Date 12/30/22
Style Traditional
Bedrooms 4
Full Baths 3
Half Baths 2
Year Built 1984
Annual Tax Amount $4,015
Lot Size 10,731 Sqft
Acres 0.24634986
Property Description
Step inside this gorgeous Oak Park Manor home that boasts upscale details and a spacious layout with ample natural light. The living room is located off the entry and showcases elegant wainscotting, expansive windows, carpet floors, and a beautiful box-beam ceiling. Gather with guests in the formal dining room, complete with a vaulted ceiling adorned with a chandelier and carpet floors. The light-filled kitchen offers white-painted cabinets, tile floors, and a lovely eat-in dining area. The primary and secondary bedrooms offer plenty of living space with carpet floors and ceiling fans! The finished lower level offers many opportunities to customize and make it your own with an expansive recreation area and family room. Outside, enjoy some fresh air on the patio that overlooks the basketball court and lush backyard.
Location
State KS
County Johnson
Rooms
Other Rooms Breakfast Room, Entry, Formal Living Room, Main Floor Master, Recreation Room
Basement true
Interior
Interior Features Cedar Closet, Ceiling Fan(s), Kitchen Island, Painted Cabinets, Walk-In Closet(s)
Heating Natural Gas
Cooling Electric
Flooring Carpet, Tile
Fireplaces Number 1
Fireplaces Type Living Room
Fireplace Y
Appliance Cooktop, Dishwasher, Disposal, Microwave
Laundry Main Level, Off The Kitchen
Exterior
Parking Features true
Garage Spaces 2.0
Roof Type Composition
Building
Entry Level 1.5 Stories
Sewer City/Public
Water Public
Structure Type Stucco
Schools
Elementary Schools Oak Park Carpenter
Middle Schools Indian Woods
High Schools Sm South
School District Shawnee Mission
Others
Ownership Private
Acceptable Financing Cash, Conventional
Listing Terms Cash, Conventional
Read Less Info
Want to know what your home might be worth? Contact us for a FREE valuation!

Our team is ready to help you sell your home for the highest possible price ASAP

"My job is to find and attract mastery-based agents to the office, protect the culture, and make sure everyone is happy! "






