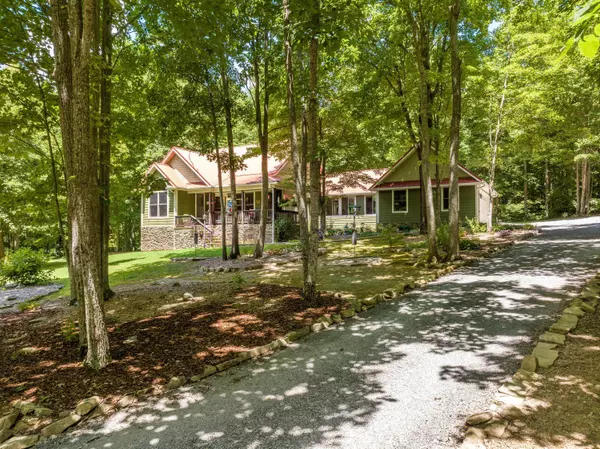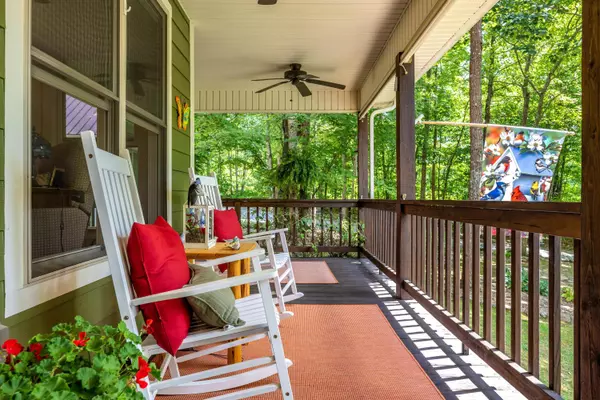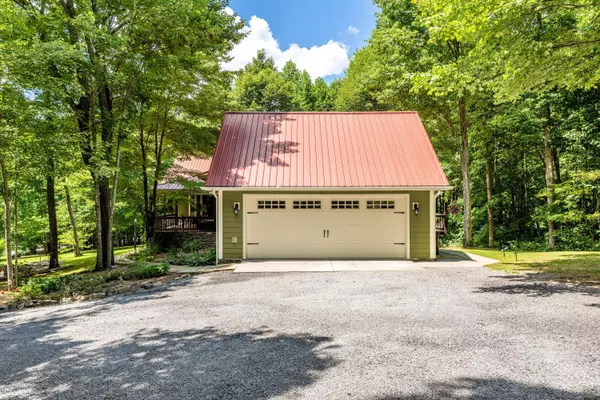$500,000
$500,000
For more information regarding the value of a property, please contact us for a free consultation.
3 Beds
3 Baths
1,650 SqFt
SOLD DATE : 12/14/2022
Key Details
Sold Price $500,000
Property Type Single Family Home
Sub Type Single Family Residence
Listing Status Sold
Purchase Type For Sale
Square Footage 1,650 sqft
Price per Sqft $303
Subdivision Greenfields West
MLS Listing ID 1359567
Sold Date 12/14/22
Bedrooms 3
Full Baths 2
Half Baths 1
HOA Fees $83/ann
Originating Board Greater Chattanooga REALTORS®
Year Built 2011
Lot Size 2.310 Acres
Acres 2.31
Lot Dimensions 2.31
Property Description
Prime location in charming Dunlap, TN's Greenfields West. 2.3 acres with privacy nestled among 3500 acre Fredonia Mountain Nature Resort, also called ''The Resort''. This quality custom built cottage features a great room with a cathedral ceiling, hardwood floors, fireplace - pellet stove. Open floor plan. Marvin low-E glass windows. Gourmet kitchen with glass front cabinets, quartz countertops, and Blanco sink with soft touch on/off faucet. Study/bedroom with built in cabinetry/bookcase. This one owner custom built home is all on one level. Split floor plan. Luxurious master suite and master bath. All baths features tile flooring, hall bath has cast iron porcelain tub, and granite vanity tops. Seamless glass door, shower seat, and handicap features. Sunroom features tile floors, built in cabinetry, Velux sky lights with remote controlled rain sensors, when open, & screens, a Marvin sliding glass door, Hunter Douglas automated blinds, stained glass in door. Screens in the windows, skylights that open. Mud room entry and half bath. 2 car garage with attic storage overhead. Total privacy. Underground utilities with a RV hookup for temporary guests. Onsite hiking trails. Low maintenance exterior - metal roof, hardy board siding, and mountain stone. Amish constructed/builder. Duel fuel propane gas HVAC unit. Total privacy. Rear deck and firepit. Covered front porch. Large space with double doors that you can fit a riding lawn mower through. Flood lights, surround sound speaker system, ceiling fans and vaulted ceilings throughout. Custom sheet rock with rounded corners. Walk-in closets. Kitchen under cabinet mounted lighting.
The Resort makes up of five distinct neighborhoods (all individually gated)Which includes staffed security office at the main resort entrance. Each owner has access to all the parks, trails, lakes, ponds, and ''The Lodge'' at Lake George... All just a short hike, golf cart, UTV, and/or horseback ride away from this equestrian estate. All surrounding property owners have acreage which grants privacy throughout. Community has a potluck gathering once a month, vast sunsets, 17 miles of trails(maintained by HOA), to streams, waterfalls, observation facilities, etc. 3 lakes for fishing(stocked). Trails feature Mother's Bridge, Big Falls, and Overlook Park. Too many features to mention.An abundance of wildlife all atop the Cumberland plateau. The Eagle Point Railroad...which The Chattanooga Society of Model Engineers operates on 35 acres with 1200 ft of infrastructure throughout the hillsides near the edge of the Cumberland Plateau high above Dunlap, TN. A landmark and historical park for all ages to enjoy especially the grandchildren. Underground utilities, city water, and high speed Internet. ''More than 325 owners have chosen Fredonia Mountain Nature Resort because of their shared love of nature and the lifestyle the community offers.'' FMNR #FMNR
Location
State TN
County Sequatchie
Area 2.31
Rooms
Basement Crawl Space
Interior
Interior Features Cathedral Ceiling(s), En Suite, Granite Counters, Open Floorplan, Pantry, Primary Downstairs, Separate Shower, Sound System, Tub/shower Combo, Walk-In Closet(s)
Heating Central, Electric, Natural Gas
Cooling Central Air, Electric
Flooring Carpet, Hardwood, Tile
Fireplaces Type Living Room
Fireplace Yes
Window Features ENERGY STAR Qualified Windows,Skylight(s),Wood Frames
Appliance Refrigerator, Gas Water Heater, Free-Standing Electric Range, Electric Water Heater, Dishwasher
Heat Source Central, Electric, Natural Gas
Laundry Electric Dryer Hookup, Gas Dryer Hookup, Laundry Closet, Washer Hookup
Exterior
Parking Features Garage Door Opener, Kitchen Level, Off Street
Garage Spaces 2.0
Garage Description Attached, Garage Door Opener, Kitchen Level, Off Street
Community Features Clubhouse, Pond
Utilities Available Cable Available, Electricity Available, Phone Available, Underground Utilities
Roof Type Metal
Porch Deck, Patio, Porch, Porch - Covered
Total Parking Spaces 2
Garage Yes
Building
Lot Description Gentle Sloping, Level, Split Possible, Wooded
Faces From Hwy. 111 take the Dunlap exit and head south on Rankin Avenue/Hwy. 127. Turn right onto Fredonia Road and travel about 7 miles. Turn left onto John Henry Lewis Road which turns into Hobbstown Road. Once you pass the gatehouse into Fredonia Mountain Nature Resort turn right onto Roaring Creek Road. Home will come up on your left and is set back from the road. SOP.
Story One
Foundation Block
Sewer Septic Tank
Water Public
Structure Type Fiber Cement,Stone,Other
Schools
Elementary Schools Griffith Elementary School
Middle Schools Sequatchie Middle
High Schools Sequatchie High
Others
Senior Community No
Tax ID 049 031.21
Security Features Gated Community,Security Guard,Smoke Detector(s)
Acceptable Financing Cash, Conventional, Owner May Carry
Listing Terms Cash, Conventional, Owner May Carry
Read Less Info
Want to know what your home might be worth? Contact us for a FREE valuation!

Our team is ready to help you sell your home for the highest possible price ASAP
"My job is to find and attract mastery-based agents to the office, protect the culture, and make sure everyone is happy! "






