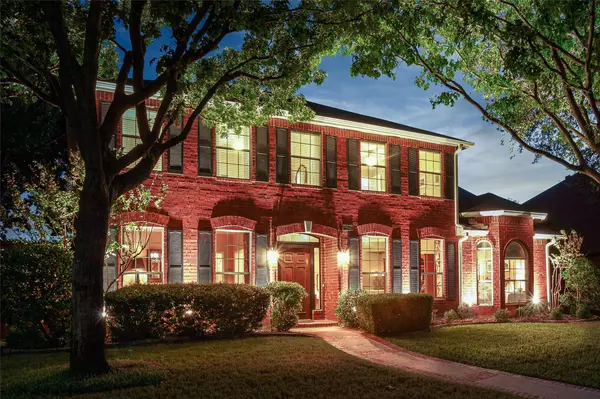$599,999
For more information regarding the value of a property, please contact us for a free consultation.
6 Beds
4 Baths
3,512 SqFt
SOLD DATE : 12/13/2022
Key Details
Property Type Single Family Home
Sub Type Single Family Residence
Listing Status Sold
Purchase Type For Sale
Square Footage 3,512 sqft
Price per Sqft $170
Subdivision Wellington Run Ph 03
MLS Listing ID 20195195
Sold Date 12/13/22
Style Traditional
Bedrooms 6
Full Baths 3
Half Baths 1
HOA Y/N None
Year Built 1994
Annual Tax Amount $9,513
Lot Size 8,494 Sqft
Acres 0.195
Property Description
This is the house you've been waiting for! The floorplan is the one that everyone wants; master on 1st floor, other bedrooms on the 2nd. Full in-law suite with ensuite bath! This immaculately kept, grand home is full of windows and super bright, sure to impress. Walk into beautiful wood floors with two living areas on either side. Continue into the eat-in kitchen full of storage which also features granite counters and tile backsplash. Attached breakfast nook is plenty for a dining table. The living room features a beautiful fireplace and vaulted ceilings, and the windows are covered in a custom plantation shutter system. The backyard is professionally landscaped and features a pergola plus a granite walkway to the sitting area. Upstairs features 2 full bathrooms and five additional bedrooms. The in-law suite can be configured into a media room for a fourth living area, which still gives you 5 bedrooms! This home will not disappoint, make it yours today!
Location
State TX
County Dallas
Direction From Keller Springs, north on Willowbend, drive for 1 mile, left on Lands End, house on left.
Rooms
Dining Room 1
Interior
Interior Features Cable TV Available, Chandelier, Decorative Lighting, Granite Counters, High Speed Internet Available, Kitchen Island, Pantry, Vaulted Ceiling(s), Walk-In Closet(s), In-Law Suite Floorplan
Heating Central, Natural Gas
Cooling Central Air, Electric
Flooring Carpet, Ceramic Tile, Wood
Fireplaces Number 1
Fireplaces Type Gas, Gas Logs
Appliance Dishwasher, Disposal, Electric Cooktop, Electric Range, Microwave, Tankless Water Heater
Heat Source Central, Natural Gas
Laundry Electric Dryer Hookup, Utility Room, Full Size W/D Area, Washer Hookup
Exterior
Exterior Feature Covered Patio/Porch, Rain Gutters, Lighting
Garage Spaces 2.0
Fence Back Yard, Wood
Utilities Available All Weather Road, Alley, Cable Available, City Sewer, City Water, Concrete, Curbs, Electricity Connected, Individual Gas Meter, Individual Water Meter, Sidewalk, Underground Utilities
Roof Type Composition
Garage Yes
Building
Lot Description Interior Lot, Sprinkler System
Story Two
Foundation Slab
Structure Type Brick,Wood
Schools
Elementary Schools Mckamy
School District Carrollton-Farmers Branch Isd
Others
Restrictions No Known Restriction(s)
Ownership See Tax
Acceptable Financing Cash, Conventional, FHA, Fixed, USDA Loan, VA Loan
Listing Terms Cash, Conventional, FHA, Fixed, USDA Loan, VA Loan
Financing Conventional
Read Less Info
Want to know what your home might be worth? Contact us for a FREE valuation!

Our team is ready to help you sell your home for the highest possible price ASAP

©2024 North Texas Real Estate Information Systems.
Bought with Leslie Williams • Ebby Halliday, REALTORS

"My job is to find and attract mastery-based agents to the office, protect the culture, and make sure everyone is happy! "






