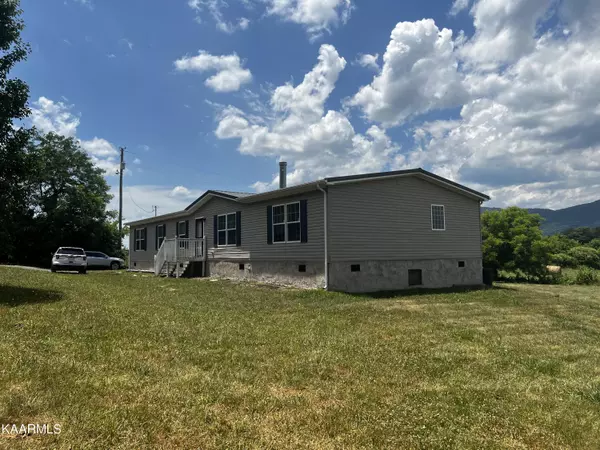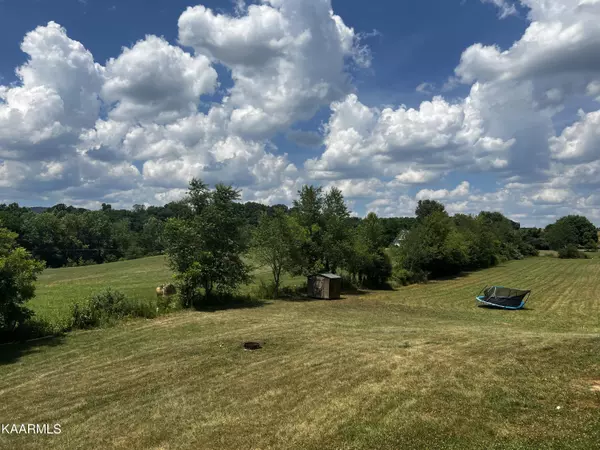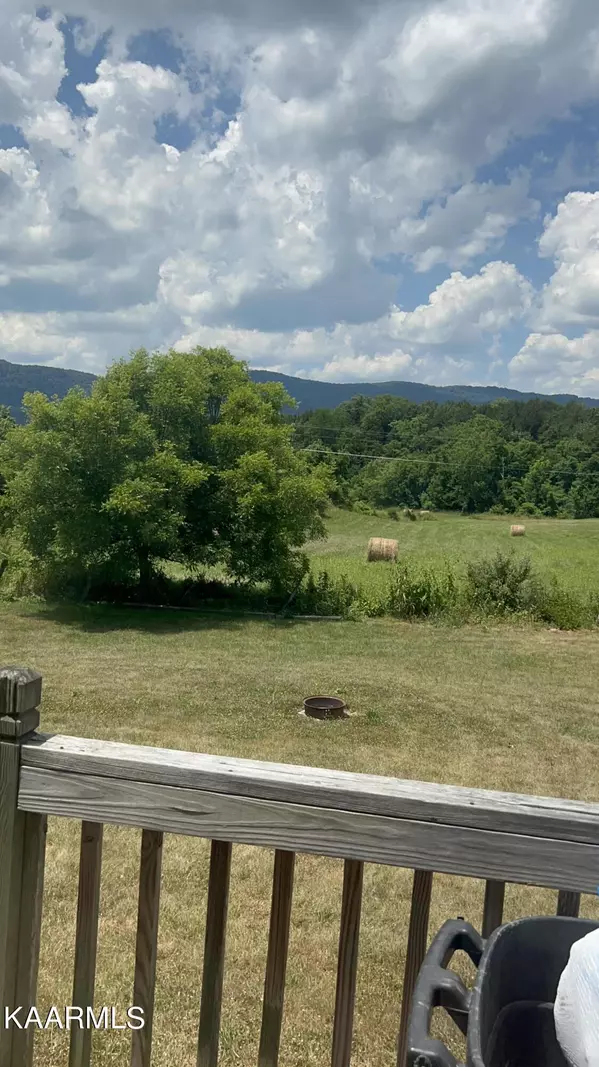$206,000
$199,500
3.3%For more information regarding the value of a property, please contact us for a free consultation.
4 Beds
2 Baths
2,112 SqFt
SOLD DATE : 12/13/2022
Key Details
Sold Price $206,000
Property Type Single Family Home
Sub Type Residential
Listing Status Sold
Purchase Type For Sale
Square Footage 2,112 sqft
Price per Sqft $97
MLS Listing ID 1196795
Sold Date 12/13/22
Style Manufactured
Bedrooms 4
Full Baths 2
Originating Board East Tennessee REALTORS® MLS
Year Built 2012
Lot Size 2.800 Acres
Acres 2.8
Property Description
Priced under recent appraisal, this spacious 4 bedroom 2 bath mobile home on just under 3 acres of land in beautiful Claiborne county TN. This lovely home offers a split bedroom floor plan, family room with wood burning fireplace, massive kitchen(range, refrigerator, dishwasher conveys with property). The kitchen features tons of cabinets, island with room for 4 bar stools, and a desk area. The dining area just off kitchen and is roomy. The oversized laundry room has outside access to backyard. The master bedroom has a huge walk in closet, oversized soaking tub, stand up shower, double vanity. The 3 other bedrooms are spacious. There's also a large family room that could be used as a 5th bedroom, game room, craft room etc. City water and septic. Shown by appt only.
Location
State TN
County Claiborne County - 44
Area 2.8
Rooms
Other Rooms LaundryUtility, 2nd Rec Room, Great Room, Mstr Bedroom Main Level, Split Bedroom
Basement Crawl Space
Dining Room Formal Dining Area
Interior
Interior Features Island in Kitchen, Walk-In Closet(s)
Heating Central, Heat Pump, Electric
Cooling Central Cooling, Ceiling Fan(s)
Flooring Laminate, Vinyl
Fireplaces Number 1
Fireplaces Type Other, Stone, Wood Burning
Appliance Dishwasher, Range, Refrigerator
Heat Source Central, Heat Pump, Electric
Laundry true
Exterior
Exterior Feature Windows - Insulated, Porch - Covered
Parking Features Off-Street Parking
Garage Description Off-Street Parking
View Mountain View, Country Setting
Garage No
Building
Lot Description Other, Corner Lot, Rolling Slope
Faces From Hardee's in Harrogate turn left onto 25 then right onto hwy 63. Follow hwy 63 to left onto red hill circle in approx 6 miles. Turn right onto Back valley road. Property on right in approx 3 miles.
Sewer Septic Tank
Water Public
Architectural Style Manufactured
Structure Type Vinyl Siding
Schools
Middle Schools H Y Livesay
High Schools Cumberland Gap
Others
Restrictions No
Tax ID 065 037.00
Energy Description Electric
Acceptable Financing USDA/Rural, New Loan, Cash, Conventional
Listing Terms USDA/Rural, New Loan, Cash, Conventional
Read Less Info
Want to know what your home might be worth? Contact us for a FREE valuation!

Our team is ready to help you sell your home for the highest possible price ASAP
"My job is to find and attract mastery-based agents to the office, protect the culture, and make sure everyone is happy! "






