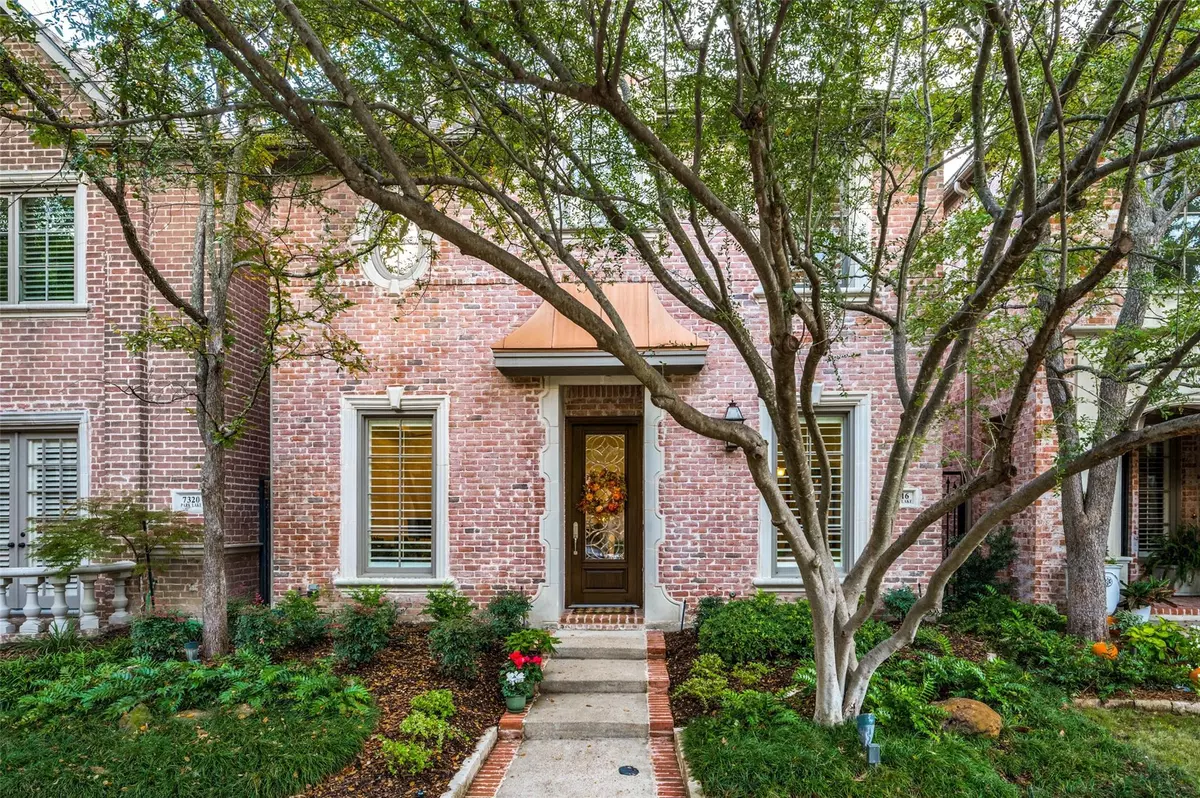$1,079,000
For more information regarding the value of a property, please contact us for a free consultation.
3 Beds
4 Baths
2,903 SqFt
SOLD DATE : 12/12/2022
Key Details
Property Type Single Family Home
Sub Type Single Family Residence
Listing Status Sold
Purchase Type For Sale
Square Footage 2,903 sqft
Price per Sqft $371
Subdivision Lake Forest Ph F
MLS Listing ID 20202963
Sold Date 12/12/22
Style Contemporary/Modern,French,Traditional
Bedrooms 3
Full Baths 3
Half Baths 1
HOA Fees $537/ann
HOA Y/N Mandatory
Year Built 2000
Annual Tax Amount $20,352
Lot Size 3,310 Sqft
Acres 0.076
Property Description
Absolutely stunning remodeled & updated zero lot home with adorable courtyard patio & built in gas grill. Located in the highly sought after gated community of Lake Forest. Master Bedroom & bathroom, Home office & half bath down with two secondary Bedrooms, 2 full bathrooms & game room up. 2 dining areas, gorgeous island kitchen with custom cabinetry, flooring, lighting & more. See transaction desk for full information on remodel, HOA, Survey, SDN, etc. Garage has custom cabinetry & epoxy floor. Community boasts hike & bike trails, lakes, parks, community pool & pavilion, fenced dog park, tennis courts and more all within the community. Home is zoned in the Highly rated Richardson ISD and close to everything! Location is a must see!
Location
State TX
County Dallas
Community Community Pool, Community Sprinkler, Curbs, Gated, Greenbelt, Guarded Entrance, Jogging Path/Bike Path, Lake, Park, Perimeter Fencing, Pool, Sidewalks, Tennis Court(S), Other
Direction From Forrest Ln head West from I-75 or East from North Dallas Tollway. Turn North on Swan Lake follow to gate house on the right turn in on Hill Forest Dr. and check in. Proceed to Lueders turn right follow around to Park Lake turn left & the home will be on left side with sign in front of home.
Rooms
Dining Room 2
Interior
Interior Features Built-in Features, Cable TV Available, Chandelier, Decorative Lighting, Granite Counters, High Speed Internet Available, Kitchen Island, Open Floorplan, Pantry, Sound System Wiring, Walk-In Closet(s)
Heating Central, Natural Gas, Zoned
Cooling Central Air, Electric, Zoned
Flooring Carpet, Ceramic Tile, Hardwood
Fireplaces Number 1
Fireplaces Type Electric, Gas Logs, Living Room
Equipment Other
Appliance Built-in Refrigerator, Dishwasher, Disposal, Electric Oven, Gas Cooktop, Ice Maker, Microwave, Convection Oven, Plumbed For Gas in Kitchen, Refrigerator
Heat Source Central, Natural Gas, Zoned
Exterior
Exterior Feature Attached Grill, Courtyard, Gas Grill, Lighting, Outdoor Grill, Uncovered Courtyard
Garage Spaces 2.0
Community Features Community Pool, Community Sprinkler, Curbs, Gated, Greenbelt, Guarded Entrance, Jogging Path/Bike Path, Lake, Park, Perimeter Fencing, Pool, Sidewalks, Tennis Court(s), Other
Utilities Available Alley, Cable Available, City Sewer, City Water, Concrete, Curbs, Individual Gas Meter, Individual Water Meter
Roof Type Composition
Garage Yes
Building
Lot Description Cul-De-Sac, Few Trees, Interior Lot, Subdivision, Zero Lot Line
Story Two
Foundation Slab
Structure Type Brick,Rock/Stone
Schools
Elementary Schools Hamilton Park
School District Richardson Isd
Others
Restrictions Deed
Ownership Davis
Acceptable Financing Cash, Conventional, FHA, VA Loan
Listing Terms Cash, Conventional, FHA, VA Loan
Financing Cash
Special Listing Condition Aerial Photo, Deed Restrictions, Survey Available
Read Less Info
Want to know what your home might be worth? Contact us for a FREE valuation!

Our team is ready to help you sell your home for the highest possible price ASAP

©2024 North Texas Real Estate Information Systems.
Bought with Penny Cook • Briggs Freeman Sotheby's Int'l

"My job is to find and attract mastery-based agents to the office, protect the culture, and make sure everyone is happy! "

