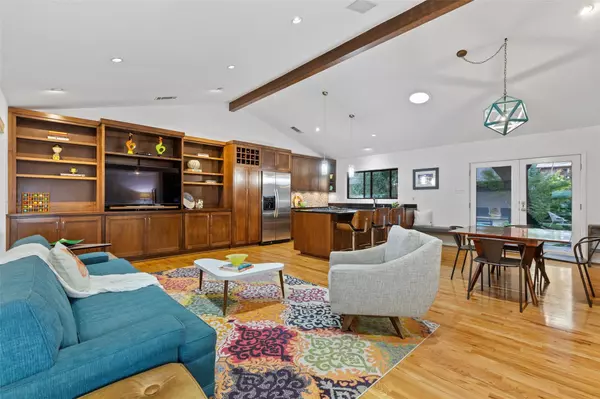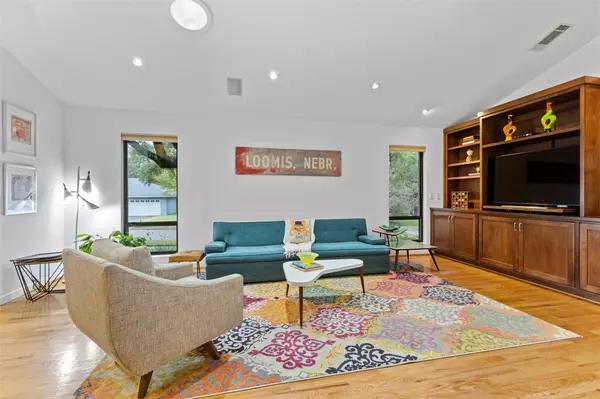$585,000
For more information regarding the value of a property, please contact us for a free consultation.
3 Beds
2 Baths
1,500 SqFt
SOLD DATE : 12/12/2022
Key Details
Property Type Single Family Home
Sub Type Single Family Residence
Listing Status Sold
Purchase Type For Sale
Square Footage 1,500 sqft
Price per Sqft $390
Subdivision Lochwood
MLS Listing ID 20193220
Sold Date 12/12/22
Style Contemporary/Modern,Mid-Century Modern,Ranch
Bedrooms 3
Full Baths 2
HOA Y/N None
Year Built 1959
Annual Tax Amount $9,629
Lot Size 7,666 Sqft
Acres 0.176
Property Description
Multiple Offers - If you are interested in submitting please do so by noon Monday, Nov. 7. Thanks! Outstanding Mid-Century Modern Renovation! Everything you want in the hot Lochwood area. Architecturally stunning exterior features include Ipe wood accents, reclaimed metalwork used for stairs & post, , & native plants, graciously blending the home into the natural setting. Built-in seating nestled under a majestic live oak encourages leisurely evenings w neighbors. Renovations opened main area, giving it an airy feel w vaulted beamed ceiling, gleaming hardwood floors, bookshelves & custom cabinets. Enlarged kitchen & island are perfect for entertaining. Don’t miss the fun backsplash! Renovated baths include heated floors. Primary bath has modern wet room design w spa tub & shower in glass for a spa-like experience. Backyard is a whimsical retreat, stately live oaks shelter an open play area surrounded by lush plants & exotic Japanese maples. Upgrade list and other details in Trans Desk
Location
State TX
County Dallas
Direction 75 to Northwest Highway East, Righton on Easton Rd, Left on Sinclair, Right on Cimarec
Rooms
Dining Room 1
Interior
Interior Features Built-in Features, Cathedral Ceiling(s), Decorative Lighting, Eat-in Kitchen, High Speed Internet Available, Kitchen Island, Open Floorplan, Pantry, Vaulted Ceiling(s)
Heating ENERGY STAR Qualified Equipment, Natural Gas
Cooling Central Air, Electric, ENERGY STAR Qualified Equipment
Flooring Hardwood, Tile, Wood
Equipment Irrigation Equipment
Appliance Built-in Gas Range, Built-in Refrigerator, Dishwasher, Disposal, Gas Range, Gas Water Heater, Ice Maker, Microwave, Refrigerator, Tankless Water Heater
Heat Source ENERGY STAR Qualified Equipment, Natural Gas
Laundry Electric Dryer Hookup, Utility Room, Full Size W/D Area, Washer Hookup
Exterior
Exterior Feature Covered Patio/Porch, Garden(s), Lighting, Private Yard
Garage Spaces 2.0
Fence Back Yard, Fenced, Full, Gate, High Fence, Wood
Utilities Available Asphalt, City Sewer, City Water, Curbs, Electricity Connected, Individual Gas Meter, Individual Water Meter, Natural Gas Available, Sewer Available, Sidewalk
Roof Type Composition
Garage Yes
Building
Lot Description Landscaped, Sprinkler System
Story One
Foundation Concrete Perimeter, Pillar/Post/Pier
Structure Type Brick
Schools
Elementary Schools Reilly
School District Dallas Isd
Others
Ownership See Agent
Acceptable Financing Cash, Conventional, FHA, Texas Vet, VA Loan
Listing Terms Cash, Conventional, FHA, Texas Vet, VA Loan
Financing Conventional
Special Listing Condition Aerial Photo
Read Less Info
Want to know what your home might be worth? Contact us for a FREE valuation!

Our team is ready to help you sell your home for the highest possible price ASAP

©2024 North Texas Real Estate Information Systems.
Bought with Kasey Coats • Compass RE Texas, LLC.

"My job is to find and attract mastery-based agents to the office, protect the culture, and make sure everyone is happy! "






