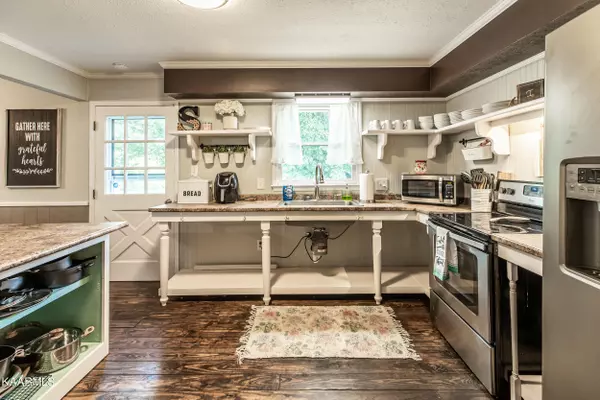$285,000
$279,900
1.8%For more information regarding the value of a property, please contact us for a free consultation.
3 Beds
3 Baths
2,028 SqFt
SOLD DATE : 12/08/2022
Key Details
Sold Price $285,000
Property Type Single Family Home
Sub Type Residential
Listing Status Sold
Purchase Type For Sale
Square Footage 2,028 sqft
Price per Sqft $140
Subdivision Golf Club Estates
MLS Listing ID 1205784
Sold Date 12/08/22
Style Traditional
Bedrooms 3
Full Baths 3
Originating Board East Tennessee REALTORS® MLS
Year Built 1977
Lot Size 0.610 Acres
Acres 0.61
Lot Dimensions 128X195 Irr
Property Description
MOTIVATED SELLERS! Many new improvements on this beautiful split level hm in the LaFollette Country Club Community. The hm is located on a quiet dead end street w a rolling pasture to its rear and rt side. The hm is full brick w/ a lg tile covered front porch, lg rear deck, and a huge yard w/ fire pit. Interior features include 3BD/3 full BA, new paint ( neutral colors), board and batten accents, new crown molding, baseboards, & shoe molding. All 3 bathrooms have been updated, huge pantry, new light fixtures, all flooring has been recently updated (no carpet!), huge bonus rm downstairs w/ wood burning FP & kitchen appl convey. The remaining part of the basement is a 1 car garage and workshop! *Deck railing has been installed. Sellers offering 5K for kitchen upgrades!!
Location
State TN
County Campbell County - 37
Area 0.61
Rooms
Family Room Yes
Other Rooms Basement Rec Room, LaundryUtility, DenStudy, Workshop, Bedroom Main Level, Extra Storage, Family Room, Mstr Bedroom Main Level
Basement Partially Finished, Plumbed, Walkout
Dining Room Breakfast Bar, Eat-in Kitchen
Interior
Interior Features Island in Kitchen, Pantry, Walk-In Closet(s), Breakfast Bar, Eat-in Kitchen
Heating Heat Pump, Electric
Cooling Central Cooling, Ceiling Fan(s)
Flooring Hardwood, Vinyl, Tile
Fireplaces Number 1
Fireplaces Type Brick, Wood Burning Stove
Fireplace Yes
Appliance Smoke Detector, Self Cleaning Oven, Security Alarm, Refrigerator
Heat Source Heat Pump, Electric
Laundry true
Exterior
Exterior Feature Windows - Wood, Prof Landscaped, Deck, Doors - Energy Star
Garage Attached, Basement, RV Parking, Side/Rear Entry, Off-Street Parking
Garage Spaces 1.0
Garage Description Attached, RV Parking, SideRear Entry, Basement, Off-Street Parking, Attached
Amenities Available Golf Course
View Mountain View, Country Setting
Parking Type Attached, Basement, RV Parking, Side/Rear Entry, Off-Street Parking
Total Parking Spaces 1
Garage Yes
Building
Lot Description Cul-De-Sac, Golf Community, Irregular Lot, Level, Rolling Slope
Faces I75N to exit 134. Proceed toward LaFollette. Go approx. 9.3 miles to left onto Country Club Rd. Take second left onto Golf Club Rd. Take next left onto Fairway Dr. Take first left onto Golf Hill Lane. Home is on the left. SOP
Sewer Public Sewer
Water Public
Architectural Style Traditional
Additional Building Storage
Structure Type Wood Siding,Brick,Block
Others
Restrictions Yes
Tax ID 084I A 010.00
Energy Description Electric
Read Less Info
Want to know what your home might be worth? Contact us for a FREE valuation!

Our team is ready to help you sell your home for the highest possible price ASAP

"My job is to find and attract mastery-based agents to the office, protect the culture, and make sure everyone is happy! "






