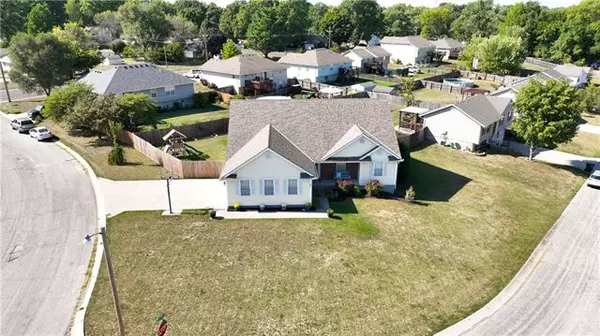$369,000
$369,000
For more information regarding the value of a property, please contact us for a free consultation.
4 Beds
3 Baths
3,300 SqFt
SOLD DATE : 12/09/2022
Key Details
Sold Price $369,000
Property Type Single Family Home
Sub Type Single Family Residence
Listing Status Sold
Purchase Type For Sale
Square Footage 3,300 sqft
Price per Sqft $111
Subdivision Jennings 4Th Addition
MLS Listing ID 2403275
Sold Date 12/09/22
Style Other
Bedrooms 4
Full Baths 3
Year Built 2003
Annual Tax Amount $2,585
Lot Size 0.320 Acres
Acres 0.32
Property Description
If you are looking for a Ranch Open floor plan, this house has that and more! This house has 3,330 sq ft finished living space! The spacious living room has natural lighting, beautiful hardwood floors, and vaulted ceilings. The open kitchen displays quartz counter tops, a granite island, and custom cabinetry. The cabinets have ample storage for cookware, in the soft closing drawers. The large dual pantry offers sliding shelves, making organizing a breeze. The dining room leads you outside to a covered deck, and privacy fenced yard. The Master Bedroom features natural lighting and a recessed ceiling. The newly finished master bathroom has two vanities, walk-in shower, and a whirlpool jacuzzi. There are two closets, along with an extra room. This room would be perfect for a home office, nursery, or for extra storage. There are two additional bedrooms on the main level, along with a full bath. The Finished Basement is a one of a kind. The Basement includes, stained concrete floors, large kitchen, custom made bar, and living space! The perfect combination for entertaining a large crowd. There is a fourth bedroom and full bathroom, with a beautiful unique walk-in shower. The bathroom and bedroom can be closed off by two sliding barn doors! Storage is a must in any house! This basement storage room exceeds all expectations! The secret room under the staircase .....well you will have to see for yourself. This house is spacious enough to accommodate any growing family! Truly one-of-a-kind home, come check it out today!
Location
State MO
County Lafayette
Rooms
Basement true
Interior
Interior Features All Window Cover, Ceiling Fan(s), Custom Cabinets, Kitchen Island, Vaulted Ceiling, Whirlpool Tub
Heating Natural Gas
Cooling Electric
Flooring Carpet, Tile, Wood
Fireplace N
Appliance Dishwasher, Disposal, Dryer, Microwave, Refrigerator, Built-In Electric Oven
Laundry Dryer Hookup-Gas, In Basement
Exterior
Garage true
Garage Spaces 2.0
Fence Wood
Roof Type Composition
Parking Type Attached, Garage Door Opener, Garage Faces Side
Building
Lot Description Corner Lot
Entry Level Ranch
Sewer City/Public
Water Public
Structure Type Brick & Frame, Wood Siding
Schools
Elementary Schools Mcquerry
Middle Schools Odessa
High Schools Odessa
School District Odessa
Others
Ownership Private
Acceptable Financing Cash, Conventional, FHA, USDA Loan, VA Loan
Listing Terms Cash, Conventional, FHA, USDA Loan, VA Loan
Read Less Info
Want to know what your home might be worth? Contact us for a FREE valuation!

Our team is ready to help you sell your home for the highest possible price ASAP


"My job is to find and attract mastery-based agents to the office, protect the culture, and make sure everyone is happy! "






