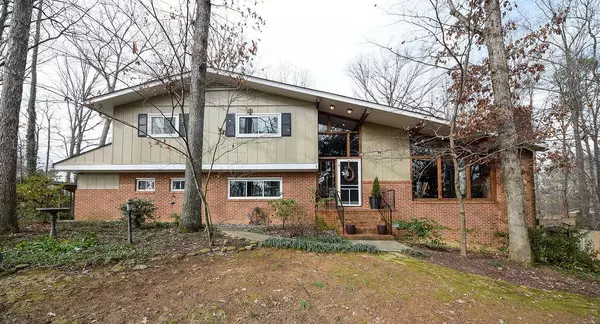$265,000
$275,000
3.6%For more information regarding the value of a property, please contact us for a free consultation.
3 Beds
3 Baths
2,300 SqFt
SOLD DATE : 04/29/2020
Key Details
Sold Price $265,000
Property Type Single Family Home
Sub Type Single Family Residence
Listing Status Sold
Purchase Type For Sale
Square Footage 2,300 sqft
Price per Sqft $115
Subdivision Melrose Park
MLS Listing ID 2466925
Sold Date 04/29/20
Bedrooms 3
Full Baths 2
Half Baths 1
HOA Y/N No
Year Built 1962
Annual Tax Amount $1,394
Lot Size 0.740 Acres
Acres 0.74
Lot Dimensions .74 acres
Property Description
Character Abounds in this Home, a true woodworker and craftsman built this home in 1962 and while updates have been made, the integrity still remains. Vaulted ceilings and floor to ceiling windows..the views make you feel like you are living in a tree house. Modern kitchen with Kitchen Aide appliances making cooking a joy. 2 wood burning fireplaces and very large living room, perfect for family gatherings. This home has 4 levels of living space with very few steps getting to each level. Home is centrally located in the subdivision of Melrose, convenient to everything, but when you are in your backyard it is very private and secluded. Lots of mature trees and perennials that make Springtime beautiful. 2 outdoor entertaining spaces, one with a built in fireplace, perfect for fires. Sellers are motivated and ready to move, come see this one soon. Please Check out Book on Kitchen Island Owner Made with Pictures throughout all the Seasons...the Photos are Amazing along with the Landscaping.
Location
State TN
County Bradley County
Interior
Interior Features Open Floorplan
Heating Central, Electric
Cooling Central Air, Electric
Fireplaces Number 2
Fireplace Y
Appliance Refrigerator, Disposal, Dishwasher
Exterior
Garage Spaces 2.0
Utilities Available Electricity Available, Water Available
View Y/N false
Roof Type Asphalt
Private Pool false
Building
Water Public
Structure Type Stone,Other,Brick
New Construction false
Schools
Elementary Schools Taylor Elementary School
Middle Schools Cleveland Middle
High Schools Cleveland High
Others
Senior Community false
Read Less Info
Want to know what your home might be worth? Contact us for a FREE valuation!

Our team is ready to help you sell your home for the highest possible price ASAP

© 2024 Listings courtesy of RealTrac as distributed by MLS GRID. All Rights Reserved.

"My job is to find and attract mastery-based agents to the office, protect the culture, and make sure everyone is happy! "






