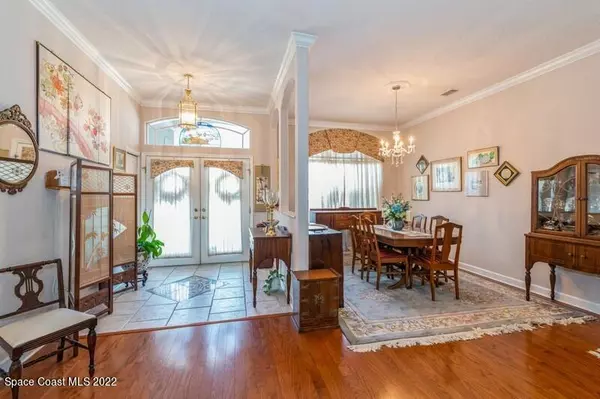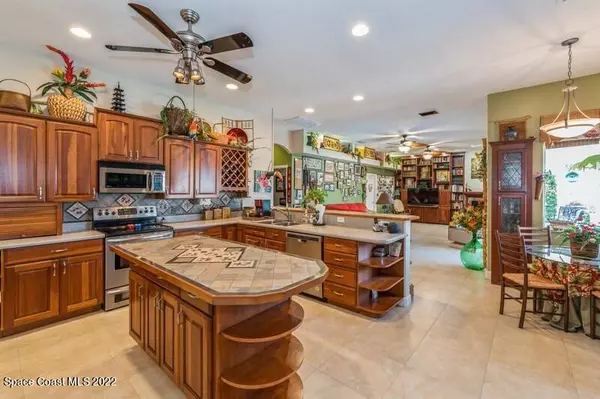$740,000
$775,000
4.5%For more information regarding the value of a property, please contact us for a free consultation.
5 Beds
4 Baths
3,489 SqFt
SOLD DATE : 12/09/2022
Key Details
Sold Price $740,000
Property Type Single Family Home
Sub Type Single Family Residence
Listing Status Sold
Purchase Type For Sale
Square Footage 3,489 sqft
Price per Sqft $212
Subdivision Savannahs Phase Ii The
MLS Listing ID 940282
Sold Date 12/09/22
Bedrooms 5
Full Baths 4
HOA Fees $125/ann
HOA Y/N Yes
Total Fin. Sqft 3489
Originating Board Space Coast MLS (Space Coast Association of REALTORS®)
Year Built 2000
Annual Tax Amount $6,603
Tax Year 2021
Lot Size 0.270 Acres
Acres 0.27
Property Description
Motivated Seller! Move In Ready. This 5 BR, 4 BA home of 3,489 sq. ft. in The Savannahs at Sykes Creek has unique features, circle drive, and close to KSC, beaches & Cocoa Village. This home has a formal living room & dining room with high ceilings, crown molding, triple arch, & hard wood floors. Family living area adjacent to the kitchen has mosaic counter tops & backsplash with cherry cabinets. The eat-in area has a view of the pool & waterfall. Split floor plan offers privacy for the elegant MB & bath. It includes oversized shower with heated floor, dual shower heads, double sinks, separate w/c, and 2 closets. 2nd floor has a master suite & bath and w/i shower. The over 500 sqft BR overlooks the 7th green of the golf course, lanai, heated pool, hot tub. Assumable 2.25% VA loan.
Location
State FL
County Brevard
Area 250 - N Merritt Island
Direction Take N Courtenay PKWY to Hall Road. Go East on Hall Road to Savannah's Community entrance. Take Savannah's Trl road to 3330 Savannahs Trl.
Interior
Interior Features Breakfast Nook, Ceiling Fan(s), Kitchen Island, Pantry, Primary Bathroom - Tub with Shower, Primary Downstairs, Split Bedrooms, Walk-In Closet(s)
Heating Central, Electric
Cooling Central Air, Electric
Flooring Tile, Wood
Fireplaces Type Wood Burning, Other
Furnishings Unfurnished
Fireplace Yes
Appliance Dishwasher, Disposal, Dryer, Electric Range, Electric Water Heater, Microwave, Refrigerator, Washer
Laundry Sink
Exterior
Exterior Feature ExteriorFeatures
Parking Features Attached, Garage Door Opener
Garage Spaces 3.0
Pool In Ground, Private, Screen Enclosure
Utilities Available Cable Available, Electricity Connected, Water Available
Amenities Available Management - Off Site
Waterfront Description Lake Front,Pond
View Golf Course, Lake, Pond, Water
Roof Type Shingle
Street Surface Asphalt
Garage Yes
Building
Lot Description On Golf Course
Faces West
Sewer Public Sewer
Water Public
Level or Stories Multi/Split, Two
New Construction No
Schools
Elementary Schools Carroll
High Schools Merritt Island
Others
Pets Allowed Yes
HOA Name Leeland Mgmt
Senior Community No
Tax ID 24-36-01-75-00000.0-0281.00
Acceptable Financing Cash, Conventional, FHA, VA Loan
Listing Terms Cash, Conventional, FHA, VA Loan
Special Listing Condition Standard
Read Less Info
Want to know what your home might be worth? Contact us for a FREE valuation!

Our team is ready to help you sell your home for the highest possible price ASAP

Bought with EXP Realty, LLC

"My job is to find and attract mastery-based agents to the office, protect the culture, and make sure everyone is happy! "






