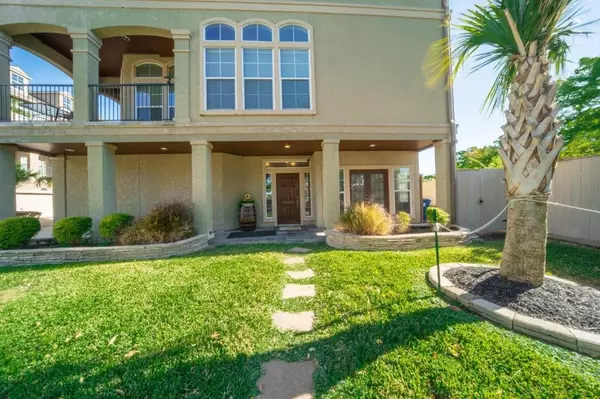$384,900
For more information regarding the value of a property, please contact us for a free consultation.
3 Beds
3.1 Baths
2,211 SqFt
SOLD DATE : 12/09/2022
Key Details
Property Type Townhouse
Sub Type Townhouse
Listing Status Sold
Purchase Type For Sale
Square Footage 2,211 sqft
Price per Sqft $165
Subdivision Oaks At Egret Bay Amd
MLS Listing ID 75027596
Sold Date 12/09/22
Style Traditional
Bedrooms 3
Full Baths 3
Half Baths 1
HOA Fees $145/ann
Year Built 2002
Annual Tax Amount $5,936
Tax Year 2021
Lot Size 1,570 Sqft
Property Description
Just imagine driving into a waterfront gated community with lush landscape, towering homes and a road leading to your very own boat dock ready to set sail to Kemah for lunch or enjoy the night sky! This is one of many beautiful features to this 3 Story Townhome on Egret Bay. As you enter the home, there is the first bedroom with an on-suite full bathroom. As you make your way up the stairs you find yourself in a bright and beautiful living room with a balcony overlooking the property. Enjoy your favorite evening cocktail or morning coffee made at your built-in beverage bar. Cook dinner in the spacious kitchen with a window view of Egret Bay! Then make your way up to a peaceful night sleep in your high ceiling primary bedroom with your own private balcony. And on a clear night, take a few more steps up to the 3rd balcony and gaze at the stars, thankful you chose The Oaks at Egret Bay to call home!
Location
State TX
County Harris
Area Clear Lake Area
Rooms
Bedroom Description 1 Bedroom Down - Not Primary BR,1 Bedroom Up,Primary Bed - 3rd Floor,Walk-In Closet
Other Rooms Family Room, Formal Dining, Kitchen/Dining Combo, Living Area - 2nd Floor
Master Bathroom Primary Bath: Double Sinks, Primary Bath: Separate Shower, Primary Bath: Soaking Tub, Secondary Bath(s): Tub/Shower Combo
Kitchen Breakfast Bar, Kitchen open to Family Room, Pantry
Interior
Interior Features Balcony, Crown Molding, Drapes/Curtains/Window Cover, Fire/Smoke Alarm, High Ceiling
Heating Central Electric
Cooling Central Electric
Flooring Carpet, Tile, Wood
Fireplaces Number 1
Fireplaces Type Gaslog Fireplace
Dryer Utilities 1
Laundry Utility Rm in House
Exterior
Exterior Feature Balcony, Controlled Access, Front Yard, Partially Fenced
Parking Features Attached Garage
Garage Spaces 30.0
View West
Roof Type Composition
Street Surface Asphalt,Concrete,Curbs
Accessibility Automatic Gate
Private Pool No
Building
Faces West
Story 3
Entry Level Level 1
Foundation Slab
Sewer Public Sewer
Water Public Water
Structure Type Stucco
New Construction No
Schools
Elementary Schools League City Elementary School
Middle Schools Clear Creek Intermediate School
High Schools Clear Creek High School
School District 9 - Clear Creek
Others
HOA Fee Include Grounds,Limited Access Gates
Senior Community No
Tax ID 122-294-001-0004
Ownership Full Ownership
Acceptable Financing Cash Sale, Conventional, FHA, VA
Tax Rate 2.1594
Disclosures Covenants Conditions Restrictions, Sellers Disclosure, Special Addendum
Listing Terms Cash Sale, Conventional, FHA, VA
Financing Cash Sale,Conventional,FHA,VA
Special Listing Condition Covenants Conditions Restrictions, Sellers Disclosure, Special Addendum
Read Less Info
Want to know what your home might be worth? Contact us for a FREE valuation!

Our team is ready to help you sell your home for the highest possible price ASAP

Bought with Keller Williams Realty The Woodlands

"My job is to find and attract mastery-based agents to the office, protect the culture, and make sure everyone is happy! "






