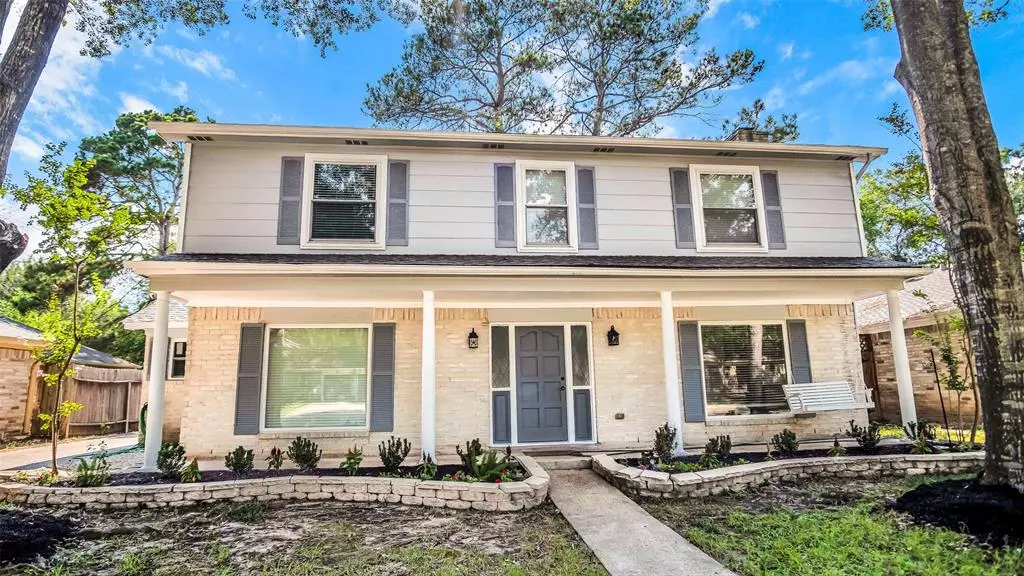$274,900
For more information regarding the value of a property, please contact us for a free consultation.
4 Beds
2.1 Baths
2,206 SqFt
SOLD DATE : 12/09/2022
Key Details
Property Type Single Family Home
Listing Status Sold
Purchase Type For Sale
Square Footage 2,206 sqft
Price per Sqft $124
Subdivision Oakwood Glen Sec 01
MLS Listing ID 59397651
Sold Date 12/09/22
Style Traditional
Bedrooms 4
Full Baths 2
Half Baths 1
HOA Fees $41/ann
HOA Y/N 1
Year Built 1977
Annual Tax Amount $4,644
Tax Year 2021
Lot Size 7,040 Sqft
Acres 0.1616
Property Description
Updates Galore! 4 bedrooms, 2.5 bath with 2 car detached garage. This house has been completely updated and turn key ready! Updated lighting throughout, as you walkthrough the door you walk into a spacious living room with wood like tile throughout the entire first floor with 5 1/2 inch baseboards. Entertain your guests and family in your formal dining room or create a play room or den for the kids. This house has a grandeur look with updated door knobs, ceiling fans, updated lighting. Kitchen with all updated appliances, granite counter tops, subway tile backsplash. Keep your family cool with the AC unit recently installed. As you walk up the stairs, feel the soft updated carpet throughout the second floor. Fresh paint inside and out. Roof installed 9/22. Klein schools.
Location
State TX
County Harris
Area Champions Area
Rooms
Bedroom Description All Bedrooms Up,En-Suite Bath,Walk-In Closet
Other Rooms 1 Living Area, Breakfast Room, Family Room, Formal Dining, Formal Living, Kitchen/Dining Combo, Living Area - 1st Floor, Utility Room in House
Kitchen Breakfast Bar, Pantry, Walk-in Pantry
Interior
Interior Features Drapes/Curtains/Window Cover, Fire/Smoke Alarm, Prewired for Alarm System, Refrigerator Included
Heating Central Electric
Cooling Central Electric
Flooring Carpet, Tile
Fireplaces Number 1
Exterior
Exterior Feature Fully Fenced
Garage Detached Garage
Garage Spaces 2.0
Roof Type Composition
Private Pool No
Building
Lot Description Subdivision Lot
Story 2
Foundation Slab
Lot Size Range 0 Up To 1/4 Acre
Water Water District
Structure Type Brick,Wood
New Construction No
Schools
Elementary Schools Ehrhardt Elementary School
Middle Schools Kleb Intermediate School
High Schools Klein High School
School District 32 - Klein
Others
Restrictions Deed Restrictions
Tax ID 107-851-000-0024
Energy Description Ceiling Fans,Digital Program Thermostat,Energy Star Appliances,HVAC>13 SEER,Insulated/Low-E windows
Acceptable Financing Cash Sale, Conventional, FHA, VA
Tax Rate 2.5085
Disclosures Mud, Sellers Disclosure
Listing Terms Cash Sale, Conventional, FHA, VA
Financing Cash Sale,Conventional,FHA,VA
Special Listing Condition Mud, Sellers Disclosure
Read Less Info
Want to know what your home might be worth? Contact us for a FREE valuation!

Our team is ready to help you sell your home for the highest possible price ASAP

Bought with RE/MAX Universal Northwest

"My job is to find and attract mastery-based agents to the office, protect the culture, and make sure everyone is happy! "






