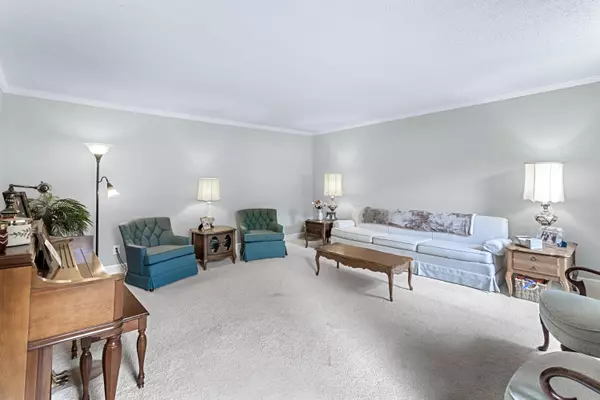$590,000
$599,000
1.5%For more information regarding the value of a property, please contact us for a free consultation.
5 Beds
5 Baths
6,126 SqFt
SOLD DATE : 12/09/2022
Key Details
Sold Price $590,000
Property Type Single Family Home
Sub Type Single Family Residence
Listing Status Sold
Purchase Type For Sale
Square Footage 6,126 sqft
Price per Sqft $96
Subdivision Stonehenge
MLS Listing ID 1359084
Sold Date 12/09/22
Style Contemporary
Bedrooms 5
Full Baths 4
Half Baths 1
HOA Fees $16/ann
Originating Board Greater Chattanooga REALTORS®
Year Built 1974
Lot Size 0.800 Acres
Acres 0.8
Lot Dimensions 78.6X197.4
Property Description
MOTIVATED SELLERS, just reduced price of this amazing property $50,000.
Located on a cul-de-sac, in this prestigious neighborhood, is a spectacular house with an abundance of large closets, gorgeous natural light and storage spaces. This unbelievable house is a Must See with beautiful hard wood floors throughout the main level living area, two gas fire places and an amazing view off the deck.
The main level is an entertainer's dream with two separate living areas, an elegant dining room and a spacious kitchen. The kitchen features a considerable number of cabinets, double ovens, granite counter tops, large center island and an eat-in kitchen area.
One of the many unique aspects of this house is that it has two master bedrooms. One master is conveniently located on the main level, and the other, larger of the two masters, is located upstairs. The main level also has another bedroom now being used by the sellers as a sewing room and two full baths.
Two additional bedrooms besides the large master and two full size baths are located on the second floor of this spacious house.
The lower level has a large family room with a gas fireplace and a kitchenette in it. It also has a laundry room, office and a large bonus room, perfect for a game room or home gym.
Looking for a huge oversized garage with a great work space? You are definitely going want to see this property.
If storage is something you are needing, you'll be excited to know storage abounds in this house, with two walk-out expansive attic spaces.
Curtains throughout the house, basketball goal and outbuilding do not convey with the property.
This house is under contract and has a 48 hr Right of Refusal on it. We are still showing the property. Sit back and enjoy the numerous outdoor living areas on this property. From the generously sized front porch, soak up the beautifully landscaped front yard.The back deck offers a serene and tranquil experience and the secluded patio outside the lower level would be a perfect place for a hot tub!
The grounds of this property are covered with large shade trees, creating the perfect atmosphere for families to explore the woods, climb trees, ride bikes in the cul-de-sac, spend time together at the fire pit and thoroughly enjoy this fantastic property. Don't forget to check out the two retaining walls the owner built to provide level areas for a large garden and a play area for their kids.
Schedule your showing and experience all this one-of-a-kind property has to offer.
Location
State TN
County Hamilton
Area 0.8
Rooms
Basement Finished, Full
Interior
Interior Features Eat-in Kitchen, Granite Counters, Pantry, Plumbed, Separate Dining Room, Stubbed, Tub/shower Combo, Walk-In Closet(s)
Heating Central, Natural Gas
Cooling Central Air, Electric
Flooring Carpet, Tile
Fireplaces Number 2
Fireplaces Type Den, Family Room, Gas Log, Living Room
Fireplace Yes
Window Features Aluminum Frames
Appliance Microwave, Gas Water Heater, Dishwasher
Heat Source Central, Natural Gas
Laundry Electric Dryer Hookup, Gas Dryer Hookup, Laundry Room, Washer Hookup
Exterior
Garage Garage Door Opener, Garage Faces Side
Garage Spaces 2.0
Garage Description Attached, Garage Door Opener, Garage Faces Side
Utilities Available Cable Available, Electricity Available
Roof Type Shingle
Porch Deck, Patio, Porch, Porch - Covered
Parking Type Garage Door Opener, Garage Faces Side
Total Parking Spaces 2
Garage Yes
Building
Lot Description Cul-De-Sac, Gentle Sloping, Split Possible
Faces I-75, take the Summitt/Collegedale Exit 7. Go North on Old Lee Highway, turn right into Stonehenge on Stonehenge Dr, turn left on Moorgate, left on Buckingham, right on Cheshire, left on Sussex Lane, home is in cul-de-sac.
Story Three Or More
Foundation Block
Sewer Septic Tank
Water Public
Architectural Style Contemporary
Structure Type Brick
Schools
Elementary Schools Wolftever Elementary
Middle Schools Ooltewah Middle
High Schools Ooltewah
Others
Senior Community No
Tax ID 139e A 015
Acceptable Financing Cash, Conventional, VA Loan, Owner May Carry
Listing Terms Cash, Conventional, VA Loan, Owner May Carry
Read Less Info
Want to know what your home might be worth? Contact us for a FREE valuation!

Our team is ready to help you sell your home for the highest possible price ASAP

"My job is to find and attract mastery-based agents to the office, protect the culture, and make sure everyone is happy! "






