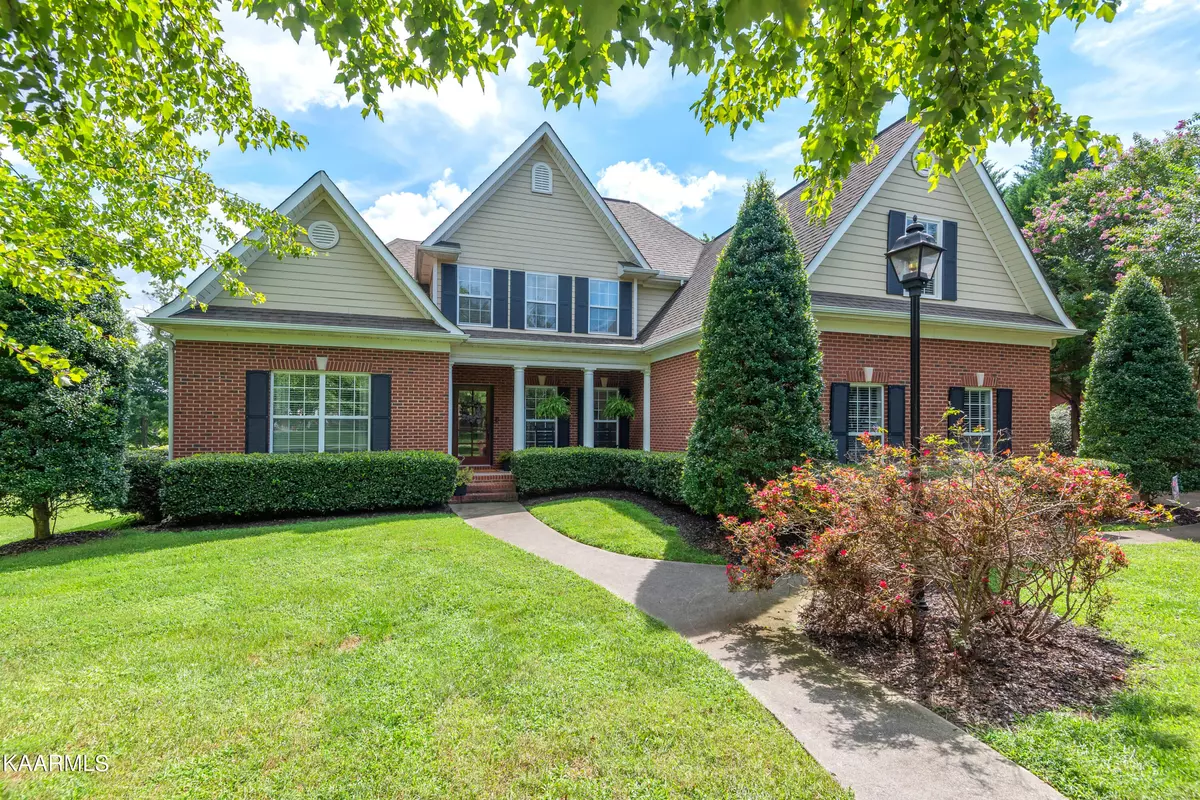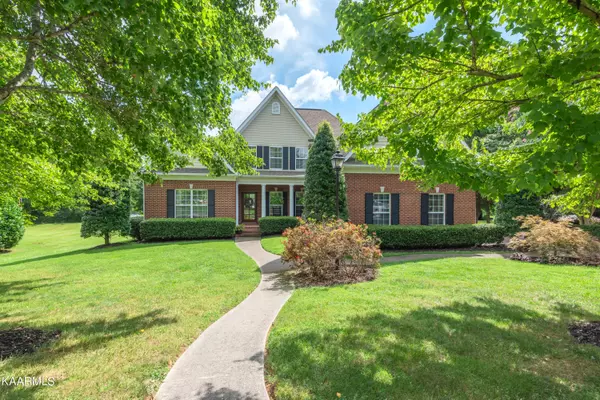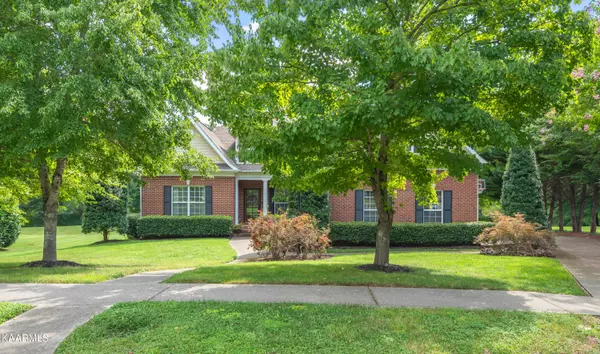$605,000
$639,900
5.5%For more information regarding the value of a property, please contact us for a free consultation.
4 Beds
3 Baths
3,477 SqFt
SOLD DATE : 12/08/2022
Key Details
Sold Price $605,000
Property Type Single Family Home
Sub Type Residential
Listing Status Sold
Purchase Type For Sale
Square Footage 3,477 sqft
Price per Sqft $174
Subdivision Shadow Creek
MLS Listing ID 1203612
Sold Date 12/08/22
Style Traditional
Bedrooms 4
Full Baths 3
HOA Fees $25/ann
Originating Board East Tennessee REALTORS® MLS
Year Built 2003
Lot Size 1.100 Acres
Acres 1.1
Lot Dimensions 83.8 x 288.12 x IRR
Property Description
Welcome home to this immaculate 2 sty! As you enter the front door you will see how well cared for this home has been! Refinished hdwd flrs on main level gleam with all the natural light this home provides. Bright and airy feel with soaring 2 sty ceilings in the family room leading to large open kitchen with hearth room w/ FP and breakfast room. Walk-in pantry and large island finish off the kitchen. Master suite on main w/ vaulted ceiling, his & her closets. Additional bedroom on main which could be office. Full guest bath on main. As you go up to the 2nd level you can overlook the family room. 2nd level offers 2 large bedrooms, full bath and awesome bonus room! All this situated on over 1 acre lot overlooked by deck and great outdoor gazebo space w/ outdoor stone fireplace
Location
State TN
County Knox County - 1
Area 1.1
Rooms
Family Room Yes
Other Rooms LaundryUtility, Bedroom Main Level, Extra Storage, Breakfast Room, Family Room, Mstr Bedroom Main Level
Basement Crawl Space
Dining Room Breakfast Bar, Eat-in Kitchen, Formal Dining Area
Interior
Interior Features Cathedral Ceiling(s), Island in Kitchen, Pantry, Walk-In Closet(s), Breakfast Bar, Eat-in Kitchen
Heating Central, Natural Gas, Electric
Cooling Central Cooling, Ceiling Fan(s)
Flooring Carpet, Hardwood, Tile
Fireplaces Number 1
Fireplaces Type Stone, Insert, Wood Burning, Gas Log
Fireplace Yes
Appliance Dishwasher, Disposal, Smoke Detector, Microwave
Heat Source Central, Natural Gas, Electric
Laundry true
Exterior
Exterior Feature Windows - Insulated, Porch - Covered, Deck
Garage Garage Door Opener, Attached, Side/Rear Entry, Main Level
Garage Spaces 3.0
Garage Description Attached, SideRear Entry, Garage Door Opener, Main Level, Attached
Community Features Sidewalks
View Other
Parking Type Garage Door Opener, Attached, Side/Rear Entry, Main Level
Total Parking Spaces 3
Garage Yes
Building
Lot Description Level, Rolling Slope
Faces Hwy 33 N, left Cunningham Rd, left Shadow Creek S/D, to 2nd home on left, NO SIGN IN YARD
Sewer Public Sewer
Water Public
Architectural Style Traditional
Structure Type Vinyl Siding,Other,Brick
Schools
Middle Schools Halls
High Schools Halls
Others
Restrictions Yes
Tax ID 048HE050
Energy Description Electric, Gas(Natural)
Read Less Info
Want to know what your home might be worth? Contact us for a FREE valuation!

Our team is ready to help you sell your home for the highest possible price ASAP

"My job is to find and attract mastery-based agents to the office, protect the culture, and make sure everyone is happy! "






