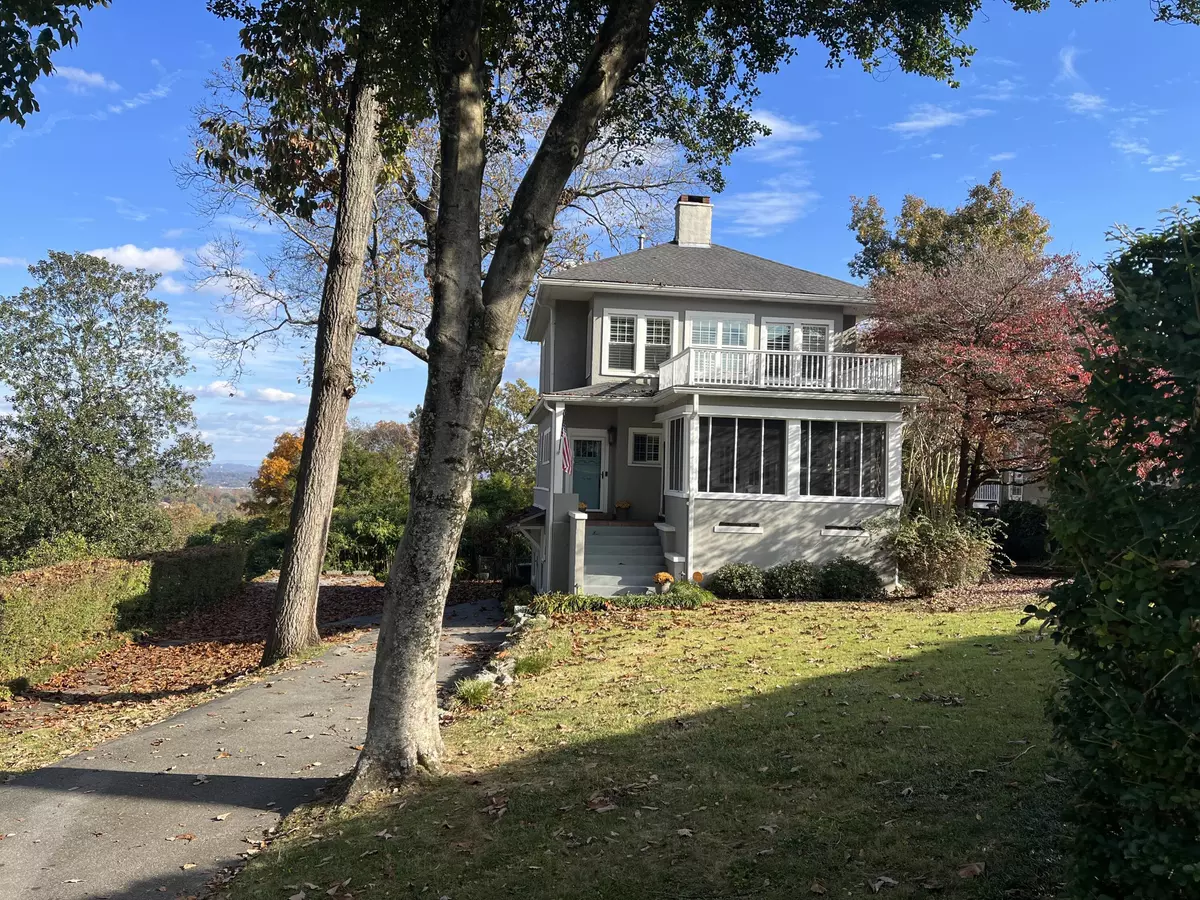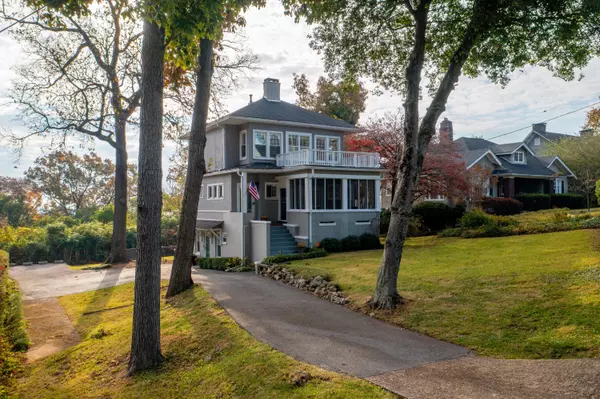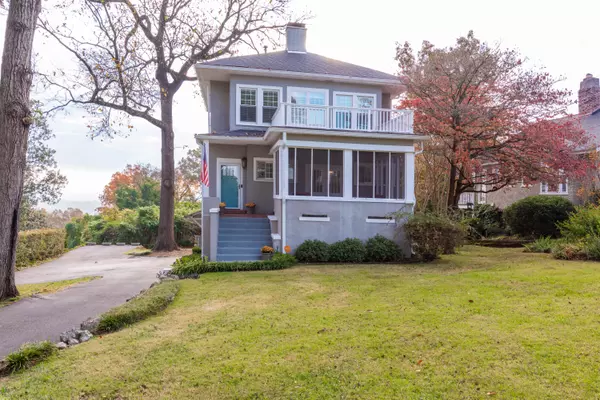$640,000
$645,000
0.8%For more information regarding the value of a property, please contact us for a free consultation.
4 Beds
4 Baths
3,252 SqFt
SOLD DATE : 12/09/2022
Key Details
Sold Price $640,000
Property Type Single Family Home
Sub Type Single Family Residence
Listing Status Sold
Purchase Type For Sale
Square Footage 3,252 sqft
Price per Sqft $196
Subdivision Missionary Ridge
MLS Listing ID 1364898
Sold Date 12/09/22
Style Contemporary
Bedrooms 4
Full Baths 3
Half Baths 1
Originating Board Greater Chattanooga REALTORS®
Year Built 1909
Lot Size 0.550 Acres
Acres 0.55
Lot Dimensions 100x290x86x222
Property Description
Do not miss your chance to see this charming and updated home on beautiful and historic Missionary Ridge!
Built in 1909, this bright and warm home boasts charm and character throughout with its high ceilings, plantation shutters, original hardwood floors and trim, fireplaces, and its views!
The home has an easy flow to it, ideal for family gatherings and entertaining on the main level. The cozy front porch is the perfect spot for coffee or a cocktail. In the Spring and Fall months, the porch can be open into the gathering/keeping room creating even more entertaining space.
You will absolutely fall in love with the updated and bright kitchen with top of the line stainless steel appliances, space saving cabinetry, quartz counter tops, and farmhouse sink! The upstairs features three bedrooms and 2 updated baths. There is also has a second stackable laundry hookup in the upstairs hall closet.
The downstairs basement level is a full mother in law/teenage suite complete with a full kitchen, bedroom, bathroom, large tiled rec room, and full size laundry room. The basement level even has its own separate entrance, which can double as an extra income space if desired.
A section of the back yard is fenced and has the potential to expand towards Sherwood Rd. Super easy to show so schedule your showing today.
Location
State TN
County Hamilton
Area 0.55
Rooms
Basement Finished, Full
Interior
Interior Features Eat-in Kitchen, En Suite, Granite Counters, High Ceilings, Open Floorplan, Separate Dining Room
Heating Central, Natural Gas
Cooling Central Air, Electric, Multi Units
Flooring Hardwood
Fireplaces Number 2
Fireplaces Type Bedroom, Den, Family Room
Fireplace Yes
Window Features Vinyl Frames
Appliance Refrigerator, Microwave, Gas Water Heater, Gas Range, Disposal, Dishwasher, Convection Oven
Heat Source Central, Natural Gas
Laundry Laundry Closet, Laundry Room
Exterior
Parking Features Off Street
Garage Description Off Street
Community Features Historic District, Sidewalks
Utilities Available Cable Available, Electricity Available, Phone Available, Sewer Connected
View Mountain(s), Other
Roof Type Asphalt,Shingle
Porch Porch, Porch - Covered
Garage No
Building
Faces From Dodds Ave, take Oak St up to the ridge. Take a right on Birds Mill Rd to right on S Crest. Home on left. From Market St., take E Main St up the ridge. Take a right on S. Seminole Rd., Turn right onto Sheridan Rd., and then a right onto S. Crest Rd. Home is on the right.
Story Three Or More
Foundation Brick/Mortar, Slab, Stone
Architectural Style Contemporary
Additional Building Outbuilding
Structure Type Brick,Stone,Stucco
Schools
Elementary Schools East Ridge Elementary
Middle Schools East Side Middle School
High Schools East Ridge High
Others
Senior Community No
Tax ID 156d D 015
Security Features Security System,Smoke Detector(s)
Acceptable Financing Cash, Conventional, FHA, VA Loan, Owner May Carry
Listing Terms Cash, Conventional, FHA, VA Loan, Owner May Carry
Read Less Info
Want to know what your home might be worth? Contact us for a FREE valuation!

Our team is ready to help you sell your home for the highest possible price ASAP
"My job is to find and attract mastery-based agents to the office, protect the culture, and make sure everyone is happy! "






