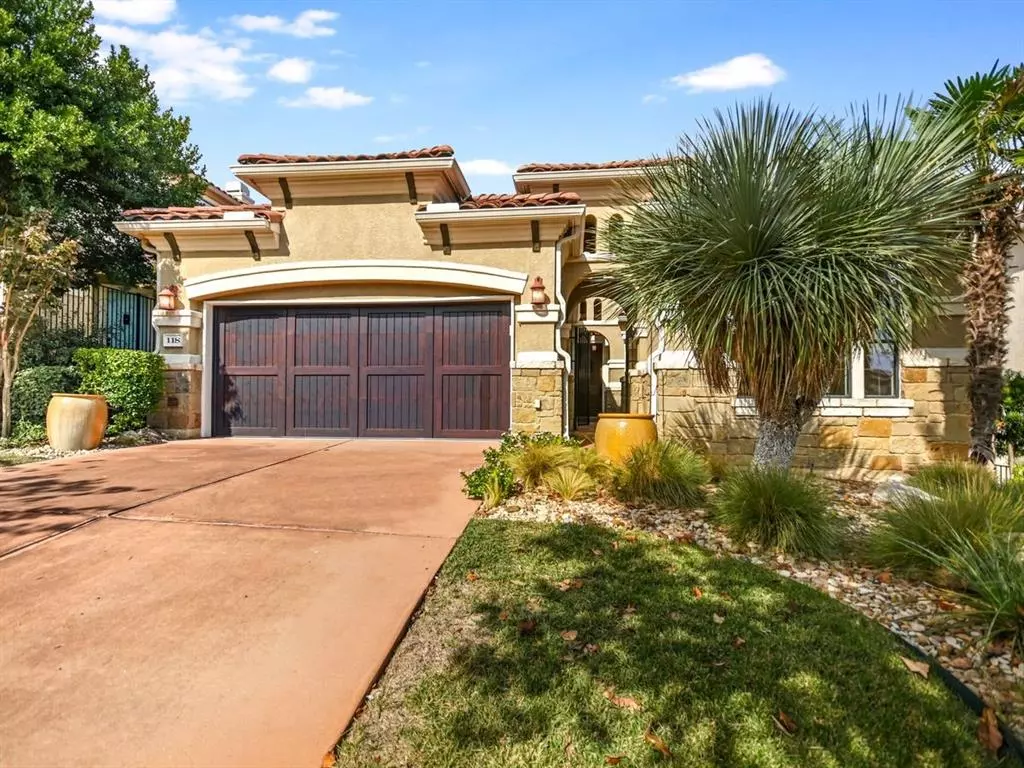$799,000
For more information regarding the value of a property, please contact us for a free consultation.
4 Beds
3 Baths
2,585 SqFt
SOLD DATE : 12/08/2022
Key Details
Property Type Single Family Home
Sub Type Single Family Residence
Listing Status Sold
Purchase Type For Sale
Square Footage 2,585 sqft
Price per Sqft $307
Subdivision Flintrock At Hurst Creek Ph 03
MLS Listing ID 5593833
Sold Date 12/08/22
Bedrooms 4
Full Baths 3
HOA Fees $120/mo
Originating Board actris
Year Built 2007
Annual Tax Amount $14,776
Tax Year 2022
Lot Size 10,511 Sqft
Property Description
Nestled in the heart of Lakeway's Prestigious Flintrock Falls Gated Golf Course Community, this single-story Santa Barbara-style home exudes warmth and character. With an ideal open floor plan and gracious outdoor living spaces complete with covered patio and pool, this property has all the features one desires and welcomes you to be at home. The kitchen features stainless steel appliances, wood cabinetry, a large island, and ample storage overlooking the living room with an inviting fireplace. Feel at peace in the primary suite which offers an abundance of natural light, backyard views, a thoughtfully designed bathroom with dual vanities, soaking tub, shower and a generous walk-in closet. Enjoy two additional spacious bedrooms, and a full bath in the main house along with an attached casita with additional bedroom and full bathroom. Perfect for both relaxation and entertaining the outdoor living space is set amid lush landscaping and offers the utmost privacy, your very own retreat. You will not find a more desirable location situated near Baylor, Scott & White Lakeway Hospital, The Hill Country Galleria for shopping, Lake Travis Exemplary Schools, and beautiful Lake Travis. The property is just minutes from 620 and 71 for easy access to all your favorites.
Location
State TX
County Travis
Rooms
Main Level Bedrooms 4
Interior
Interior Features Ceiling Fan(s), Chandelier, Granite Counters, Crown Molding, Kitchen Island, Open Floorplan, Primary Bedroom on Main, Recessed Lighting
Heating Central, Electric
Cooling Central Air
Flooring Carpet, Tile
Fireplaces Number 1
Fireplaces Type None
Fireplace Y
Appliance Convection Oven, Microwave
Exterior
Exterior Feature Gutters Full, No Exterior Steps, Outdoor Grill
Garage Spaces 2.0
Fence Fenced
Pool In Ground
Community Features Gated, Golf
Utilities Available Electricity Available
Waterfront Description None
View Hill Country, Park/Greenbelt, Trees/Woods
Roof Type Tile
Accessibility None
Porch Covered, Deck
Total Parking Spaces 2
Private Pool Yes
Building
Lot Description Landscaped
Faces South
Foundation Slab
Sewer Public Sewer
Water Public
Level or Stories One
Structure Type Masonry – All Sides
New Construction No
Schools
Elementary Schools Lakeway
Middle Schools Lake Travis
High Schools Lake Travis
Others
HOA Fee Include See Remarks
Restrictions Covenant,Deed Restrictions
Ownership Fee-Simple
Acceptable Financing Cash, Conventional
Tax Rate 2.3528
Listing Terms Cash, Conventional
Special Listing Condition Standard
Read Less Info
Want to know what your home might be worth? Contact us for a FREE valuation!

Our team is ready to help you sell your home for the highest possible price ASAP
Bought with Keller Williams - Lake Travis
"My job is to find and attract mastery-based agents to the office, protect the culture, and make sure everyone is happy! "

