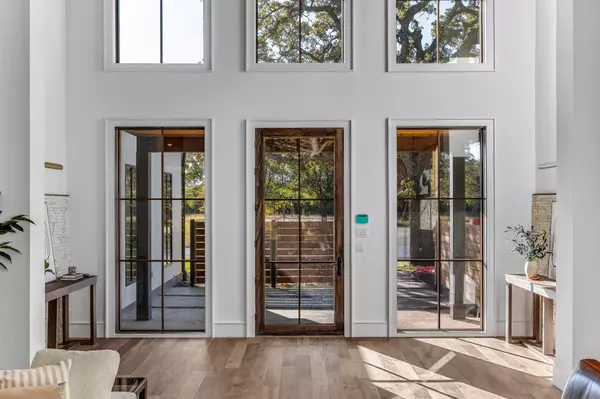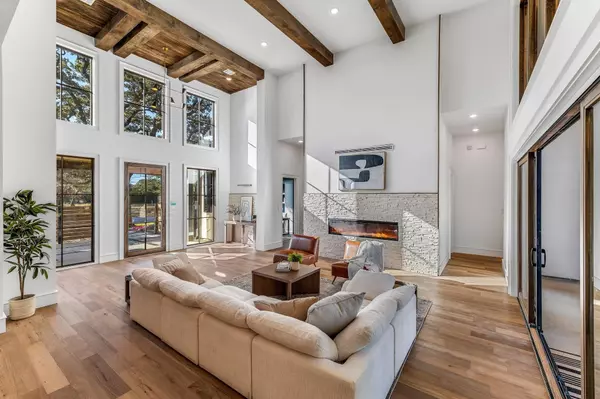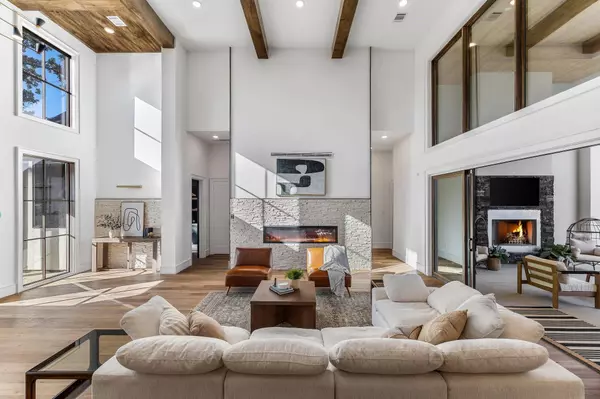$1,975,000
For more information regarding the value of a property, please contact us for a free consultation.
4 Beds
5 Baths
3,987 SqFt
SOLD DATE : 12/08/2022
Key Details
Property Type Single Family Home
Sub Type Single Family Residence
Listing Status Sold
Purchase Type For Sale
Square Footage 3,987 sqft
Price per Sqft $495
Subdivision Preston Manor
MLS Listing ID 20169242
Sold Date 12/08/22
Style Contemporary/Modern
Bedrooms 4
Full Baths 4
Half Baths 1
HOA Fees $208/ann
HOA Y/N Mandatory
Year Built 2022
Lot Size 0.460 Acres
Acres 0.46
Property Description
Exquisite modern style one story new construction home located in Colleyville's newest luxury home community! Welcome to this impeccably designed home featuring soaring 19 foot ceilings, 8 inch hardwood flooring, elegant 74 inch stone Napoleon Vector fireplace, gorgeous custom lighting, wood beams, 4th bedroom or office, and a 3 car garage with cedar doors. Spectacular gourmet kitchen boasts a beautiful quartzite waterfall kitchen island, 48 inch Thor gas range with double oven, and a one-of-a-kind prep kitchen complete with built-in microwave, dishwasher, sink, cabinetry, and space for an additional refrigerator. Glamorous primary suite with decorative lighting, beamed vaulted ceilings, double shower heads, a rain shower head & shower body sprays plus his and her custom closets. Incredible floor to ceiling black framed Pella windows and sliding doors provide breathtaking views of the huge covered patio with stone fireplace and private backyard. GCISD! **SPECIAL FINANCING AVAILABLE**
Location
State TX
County Tarrant
Direction From LD Lockett turn south on Bransford Road, take a right on Shelton Drive, take a left on Preston Way, home is on the left.
Rooms
Dining Room 1
Interior
Interior Features Built-in Features, Cable TV Available, Decorative Lighting, Eat-in Kitchen, High Speed Internet Available, Kitchen Island, Open Floorplan, Pantry, Sound System Wiring, Walk-In Closet(s)
Heating Central, Natural Gas
Cooling Ceiling Fan(s), Central Air, Electric
Flooring Carpet, Tile, Wood
Fireplaces Number 2
Fireplaces Type Gas, Gas Starter, Living Room, Outside, Stone, Wood Burning
Appliance Built-in Gas Range, Built-in Refrigerator, Commercial Grade Range, Commercial Grade Vent, Dishwasher, Disposal, Microwave, Double Oven, Plumbed For Gas in Kitchen, Refrigerator, Vented Exhaust Fan
Heat Source Central, Natural Gas
Laundry Electric Dryer Hookup, Utility Room, Full Size W/D Area, Washer Hookup
Exterior
Exterior Feature Covered Patio/Porch, Rain Gutters, Lighting, Private Yard, Uncovered Courtyard
Garage Spaces 3.0
Fence Wood, Wrought Iron
Utilities Available City Sewer, City Water, Underground Utilities
Roof Type Composition
Garage Yes
Building
Lot Description Few Trees, Interior Lot, Landscaped, Lrg. Backyard Grass, Sprinkler System, Subdivision
Story One
Foundation Slab
Structure Type Cedar,Rock/Stone,Siding,Stucco
Schools
School District Grapevine-Colleyville Isd
Others
Ownership Graham Hart Home Builder
Acceptable Financing Cash, Conventional
Listing Terms Cash, Conventional
Financing Conventional
Read Less Info
Want to know what your home might be worth? Contact us for a FREE valuation!

Our team is ready to help you sell your home for the highest possible price ASAP

©2024 North Texas Real Estate Information Systems.
Bought with Laurie Wall • The Wall Team Realty Assoc

"My job is to find and attract mastery-based agents to the office, protect the culture, and make sure everyone is happy! "






