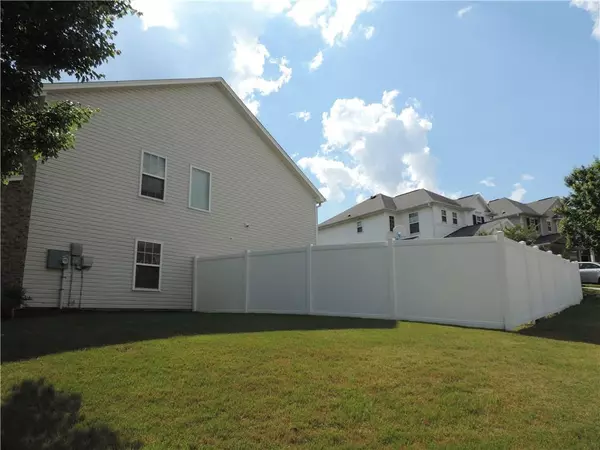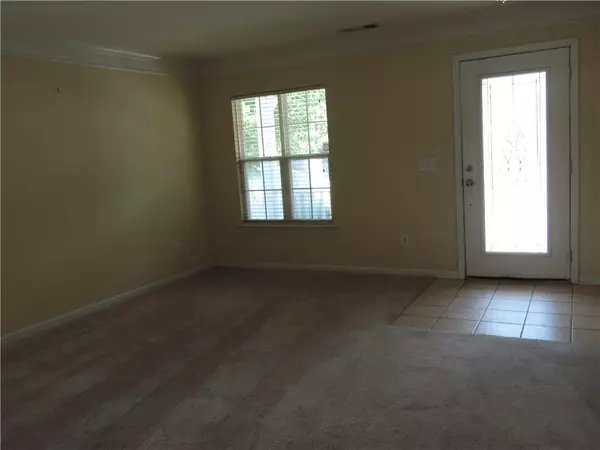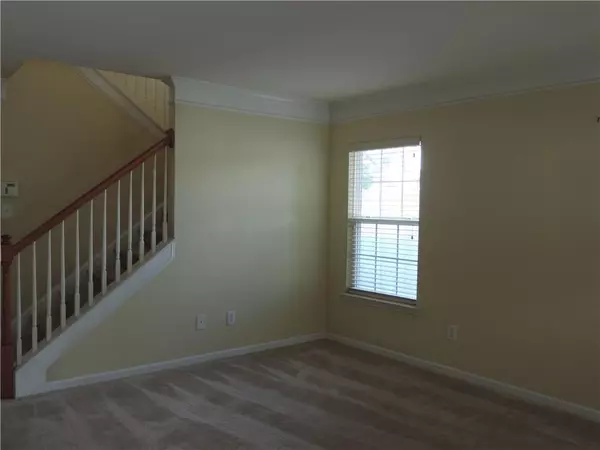$323,000
$313,000
3.2%For more information regarding the value of a property, please contact us for a free consultation.
3 Beds
2.5 Baths
1,913 SqFt
SOLD DATE : 06/30/2022
Key Details
Sold Price $323,000
Property Type Single Family Home
Sub Type Single Family Residence
Listing Status Sold
Purchase Type For Sale
Square Footage 1,913 sqft
Price per Sqft $168
Subdivision Silver Ridge
MLS Listing ID 7058478
Sold Date 06/30/22
Style Traditional
Bedrooms 3
Full Baths 2
Half Baths 1
Construction Status Resale
HOA Fees $640
HOA Y/N Yes
Originating Board First Multiple Listing Service
Year Built 2006
Annual Tax Amount $2,121
Tax Year 2021
Lot Size 5,662 Sqft
Acres 0.13
Property Description
ABSOLUTILY MOVE IN READY!!! THIS 1900'+ sqft HOME IS A SPACIOUS SPLIT BEDROOM PLAN WITH ALL THREE BEDROOMS ON THE SECOND LEVEL AND A COMPUTER / MEDIA AREA ON THE SECOND LEVEL AS WELL. OPEN KITCHEN AREA HAS A LARGE ISLAND THAT OPENS TO THE FAMILY ROOM WITH A SEPERATE LARGE LINING ROOM AREA ON THE FRONT OF THE HOME. THIS HOME IS ON A SWEEPING CORNOR LOT WITH A WHITE VINYL FENCE FOR PRIVICY. THE REAR YARD OF THE PROPERYT HAS AN ACTRITIVE CONCRETE BLOCK WALL. GREAT FOR SMALL CHILDREN AND PETS.
SPECIAL NOTE: THIS HOME IS CURRENTLY BEING REPAINTED ON THE ENTIRE INSIDE OF THE HOME. ALL NEW CARPETS WILL FOLLOW THE PAINTING.
IT IS POSSIBLE THAT YOU MIGHT BE ABLE TO CHOOSE BOTH THE PAINT AND CARPET COLORS IF YOU ACT VERY, VERY SOON
Location
State GA
County Paulding
Lake Name None
Rooms
Bedroom Description Split Bedroom Plan
Other Rooms None
Basement None
Dining Room Open Concept
Interior
Interior Features Double Vanity, High Speed Internet, Walk-In Closet(s)
Heating Central, Forced Air, Natural Gas, Zoned
Cooling Central Air, Zoned
Flooring Carpet, Ceramic Tile, Hardwood, Laminate
Fireplaces Number 1
Fireplaces Type Factory Built, Family Room, Gas Log
Window Features Insulated Windows
Appliance Dishwasher, Disposal, Gas Range, Microwave
Exterior
Exterior Feature Rain Gutters
Parking Features Attached, Driveway, Garage, Garage Door Opener, Garage Faces Front, Kitchen Level
Garage Spaces 1.0
Fence Back Yard, Privacy, Stone, Vinyl, Wood
Pool None
Community Features Homeowners Assoc, Pool, Street Lights, Tennis Court(s)
Utilities Available Cable Available, Electricity Available, Natural Gas Available, Phone Available, Sewer Available, Underground Utilities, Water Available
Waterfront Description None
View Other
Roof Type Composition,Shingle
Street Surface Asphalt
Accessibility None
Handicap Access None
Porch Front Porch, Patio
Private Pool false
Building
Lot Description Back Yard, Corner Lot, Front Yard, Landscaped, Level
Story Two
Foundation Slab
Sewer Public Sewer
Water Public
Architectural Style Traditional
Level or Stories Two
Structure Type Brick Front,Brick Veneer,Vinyl Siding
New Construction No
Construction Status Resale
Schools
Elementary Schools Allgood - Paulding
Middle Schools Herschel Jones
High Schools Paulding County
Others
HOA Fee Include Cable TV,Electricity,Gas,Sewer,Swim/Tennis
Senior Community no
Restrictions false
Tax ID 058128
Acceptable Financing Cash, Conventional, FHA
Listing Terms Cash, Conventional, FHA
Special Listing Condition None
Read Less Info
Want to know what your home might be worth? Contact us for a FREE valuation!

Our team is ready to help you sell your home for the highest possible price ASAP

Bought with Prestige Brokers Group, LLC.
"My job is to find and attract mastery-based agents to the office, protect the culture, and make sure everyone is happy! "






