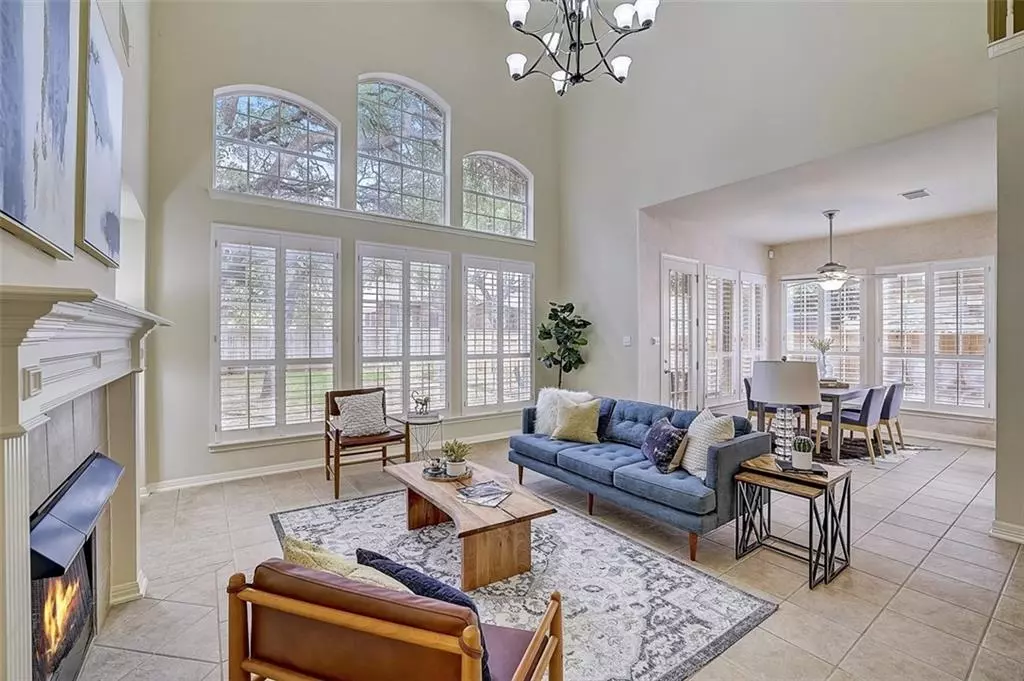$735,000
For more information regarding the value of a property, please contact us for a free consultation.
5 Beds
4 Baths
3,151 SqFt
SOLD DATE : 12/08/2022
Key Details
Property Type Single Family Home
Sub Type Single Family Residence
Listing Status Sold
Purchase Type For Sale
Square Footage 3,151 sqft
Price per Sqft $226
Subdivision Davis Spring Sec 03-D Amd
MLS Listing ID 4642444
Sold Date 12/08/22
Style 1st Floor Entry
Bedrooms 5
Full Baths 4
HOA Fees $45/mo
Originating Board actris
Year Built 2000
Annual Tax Amount $11,773
Tax Year 2022
Lot Size 7,662 Sqft
Property Description
This gorgeous, 5 bedroom, 4 full bath home features the perfect combination of location and luxury...from its soaring ceilings to its rare multilevel split floorplan this is a home you will NOT want to pass up. Enjoy the convenience of the primary bedroom located on the first floor, plus an additional guest bedroom with adjacent full bath which would make a perfect first floor mother-in-law suite or home office. The stunning family room is the heart of this home with massive multi-level arched windows filling the space with natural light. The large kitchen provides plenty of counter and cabinet space with tall cabinets, granite counters and matching tile floor and backsplash while the formal dining room creates an excellent place to create memories. The crown, chair, and wall moulding featured in the dining room lend an extra touch of richness. Relax and unwind in this light-filled primary bedroom thanks to a wall of windows with elegant shutters. The primary bath features two separate vanities, a separate shower, and a large Jacuzzi corner soaking tub with hard-tile surround. Stylish split staircase leads to either the secondary bedrooms or a dedicated game/flex space which is perfect for a home cinema experience with in-wall wiring for surround sound...plus easy attic access with two walk-in entry points and plenty of storage space. The 3 secondary bedrooms all feature high ceilings and extended closets while one can be considered a junior primary with an ensuite full bath. All carpeting has been replaced September 2022. Extend your entertainment options to the backyard patio overlooking the big backyard with many mature live oaks. Great location in Davis Springs with wonderful neighborhood park and pool. Award winning Round Rock schools and within walking distance of Holy Family and St. Dominic Savio schools. Close to Austin's tech corridor and new Apple campus. You'll love this home!
Location
State TX
County Williamson
Rooms
Main Level Bedrooms 2
Interior
Interior Features Ceiling Fan(s), High Ceilings, Chandelier, Crown Molding, Double Vanity, Electric Dryer Hookup, Gas Dryer Hookup, Entrance Foyer, Multiple Dining Areas, Multiple Living Areas, Pantry, Primary Bedroom on Main, Recessed Lighting, Walk-In Closet(s), Washer Hookup
Heating Central
Cooling Ceiling Fan(s), Central Air
Flooring Carpet, Tile
Fireplaces Number 1
Fireplaces Type Family Room, Gas
Fireplace Y
Appliance Built-In Gas Range, Dishwasher, Disposal, Free-Standing Gas Oven, Water Heater
Exterior
Exterior Feature Exterior Steps, Gutters Partial, Private Yard
Garage Spaces 2.0
Fence Back Yard, Fenced, Wood
Pool None
Community Features Common Grounds, Curbs, Playground, Pool, Sport Court(s)/Facility, Tennis Court(s), Underground Utilities, Walk/Bike/Hike/Jog Trail(s
Utilities Available Electricity Connected, Natural Gas Connected, Sewer Connected, Underground Utilities, Water Connected
Waterfront Description None
View None
Roof Type Composition
Accessibility None
Porch Patio
Total Parking Spaces 4
Private Pool No
Building
Lot Description Back Yard, Curbs, Front Yard, Sprinkler - Automatic
Faces North
Foundation Slab
Sewer Public Sewer
Water Public
Level or Stories Two
Structure Type Brick Veneer, Masonry – Partial
New Construction No
Schools
Elementary Schools England
Middle Schools Pearson Ranch
High Schools Mcneil
Others
HOA Fee Include Common Area Maintenance
Restrictions Deed Restrictions
Ownership Fee-Simple
Acceptable Financing Cash, Conventional, VA Loan
Tax Rate 2.2378
Listing Terms Cash, Conventional, VA Loan
Special Listing Condition Standard
Read Less Info
Want to know what your home might be worth? Contact us for a FREE valuation!

Our team is ready to help you sell your home for the highest possible price ASAP
Bought with Keller Williams Realty

"My job is to find and attract mastery-based agents to the office, protect the culture, and make sure everyone is happy! "

