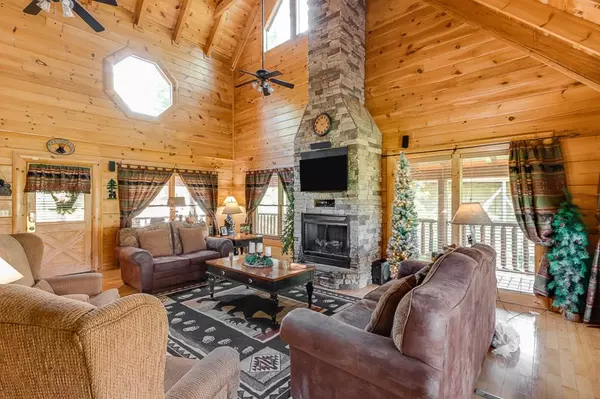$910,000
$999,999
9.0%For more information regarding the value of a property, please contact us for a free consultation.
3 Beds
5 Baths
2,662 SqFt
SOLD DATE : 12/06/2022
Key Details
Sold Price $910,000
Property Type Single Family Home
Sub Type Single Family Residence
Listing Status Sold
Purchase Type For Sale
Square Footage 2,662 sqft
Price per Sqft $341
Subdivision Bear Creek Crossing
MLS Listing ID 249218
Sold Date 12/06/22
Style Cabin
Bedrooms 3
Full Baths 3
Half Baths 2
HOA Fees $158/mo
HOA Y/N Yes
Abv Grd Liv Area 1,638
Originating Board Great Smoky Mountains Association of REALTORS®
Year Built 2006
Annual Tax Amount $1,427
Tax Year 2021
Lot Size 1,742 Sqft
Acres 0.04
Property Description
REDUCED $125K! Aptly named ''Absolutely Wonderful,'' this spacious cabin exudes the essence of the GSM with soaring 24' beamed ceilings, stone fireplace, & an abundance of natural light. It boasts 3 large king suites (1 on each level) & can sleep 10. Both the upper and lower level suites feat oversized jetted tubs, enormous private en suites, and fireplaces to create the perfect ambiance. On the lower level, with its 10.5' ceilings, find the game room, second powder room, laundry, and 3rd king suite. This stunning property has 2 levels of covered decking equipped w rocking chairs, swings, hot tub, & gorgeous mountain views. A true rental powerhouse, it has over $115k in revenue. Located in a gated community w/ indoor and outdoor pools, putt putt, picnic area and just 7min from the Pigeon Forge Parkway & 15min to Dollywood. Buyer to verify all info.
Location
State TN
County Sevier
Zoning R-1
Direction From Parkway head W on Henderson Chapel Rd toward Henderson Rd. Turn right onto Henderson Rd. Turn left onto River Divide Rd (Road name changes to Sharp Hollow Rd). Turn right onto Rejon Way. Keep straight to get onto Cougar Crossing Way. Turn right onto Timberwolf Way. Cabin is first on the left.
Rooms
Basement Crawl Space, Finished
Interior
Interior Features Cathedral Ceiling(s), Ceiling Fan(s), Great Room, Soaking Tub
Heating Electric, Heat Pump
Cooling Central Air, Electric, Heat Pump, Wall Unit(s)
Flooring Wood
Fireplaces Type Electric, Insert
Fireplace Yes
Window Features Double Pane Windows,Window Treatments
Appliance Dishwasher, Dryer, Electric Range, Microwave, Refrigerator, Washer
Laundry Electric Dryer Hookup, Washer Hookup
Exterior
Exterior Feature Rain Gutters
Amenities Available Clubhouse, Pool
View Y/N Yes
View Mountain(s)
Roof Type Composition
Street Surface Paved
Porch Covered, Porch
Garage No
Building
Lot Description Wooded
Sewer Public Sewer
Water Public
Architectural Style Cabin
Structure Type Log Siding
Others
Security Features Gated Community,Security System,Smoke Detector(s)
Acceptable Financing 1031 Exchange, Cash, Conventional
Listing Terms 1031 Exchange, Cash, Conventional
Read Less Info
Want to know what your home might be worth? Contact us for a FREE valuation!

Our team is ready to help you sell your home for the highest possible price ASAP
"My job is to find and attract mastery-based agents to the office, protect the culture, and make sure everyone is happy! "






