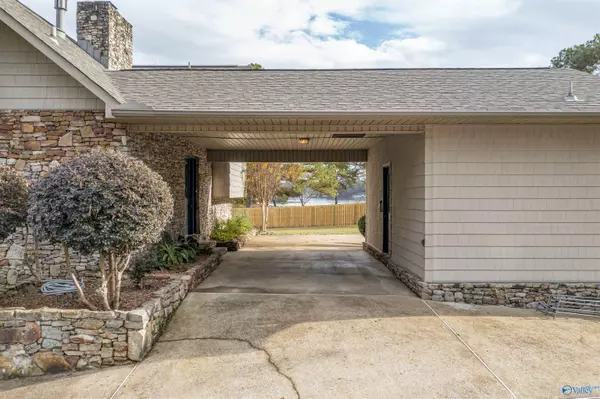$419,000
$415,000
1.0%For more information regarding the value of a property, please contact us for a free consultation.
3 Beds
4 Baths
2,497 SqFt
SOLD DATE : 12/07/2022
Key Details
Sold Price $419,000
Property Type Single Family Home
Sub Type Single Family Residence
Listing Status Sold
Purchase Type For Sale
Square Footage 2,497 sqft
Price per Sqft $167
Subdivision Cooper
MLS Listing ID 1822323
Sold Date 12/07/22
Bedrooms 3
Full Baths 2
Half Baths 1
Three Quarter Bath 1
HOA Y/N No
Originating Board Valley MLS
Year Built 1989
Lot Size 0.930 Acres
Acres 0.93
Lot Dimensions 305 x 267 x 210 x 114
Property Description
Whorton Bend! Waterfront! Dead end street! This home sweet home will check some boxes on the list. Gives you the feel of a mountain chalet w/ beautiful wood feature walls, vaulted ceilings & loft area. The massive stacked rock fireplace & mantle will have you decorating just in time for the holidays! Recent kitchen remodel w/ stainless appliances & quartz countertops. New LVP flooring. Multi level 3 bed/3.5 bath w/ main level master or loft area master w/ a beautiful water view. The perfect little mother in law suite/kid's hangout/guest house w/ private entrance adds an additional bed/bath making it 4 bed/4.5 baths! Large deck, double lot with 210 ft of water, pier & a new 25x30 workshop!
Location
State AL
County Etowah
Direction Hwy 77 S To Lakeshore Drive, Left On Lakeshore At Stop Sign. Stay Straight To Whorton Bend Rd. Stay Right On Whorton Bend, Turn Right On Montclair. Last House On Left At The Dead End.
Rooms
Other Rooms Det. Bldg
Basement Crawl Space
Master Bedroom First
Bedroom 2 Second
Bedroom 3 Second
Interior
Heating Central 1, Central 2, See Remarks
Cooling Central 1, Central 2, Other
Fireplaces Number 1
Fireplaces Type Gas Log, One
Fireplace Yes
Appliance Dishwasher, Microwave, Range, Refrigerator
Exterior
Exterior Feature Drive- Circular
Carport Spaces 1
Waterfront Description Dock, River Front
Street Surface Concrete
Porch Patio
Building
Sewer Septic Tank
Water Public
New Construction Yes
Schools
Elementary Schools John S Jones Elementary
Middle Schools Rainbow
High Schools Southside High School
Others
Tax ID 1508340001040.000
SqFt Source Realtor Measured
Read Less Info
Want to know what your home might be worth? Contact us for a FREE valuation!

Our team is ready to help you sell your home for the highest possible price ASAP

Copyright
Based on information from North Alabama MLS.
Bought with Advantage Properties

"My job is to find and attract mastery-based agents to the office, protect the culture, and make sure everyone is happy! "






