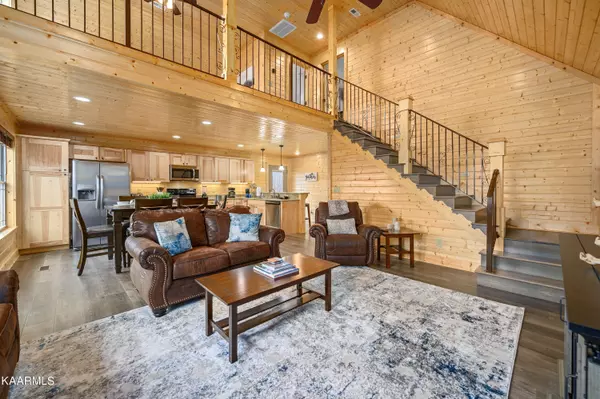$950,000
$999,000
4.9%For more information regarding the value of a property, please contact us for a free consultation.
3 Beds
3 Baths
2,200 SqFt
SOLD DATE : 12/06/2022
Key Details
Sold Price $950,000
Property Type Single Family Home
Sub Type Residential
Listing Status Sold
Purchase Type For Sale
Square Footage 2,200 sqft
Price per Sqft $431
Subdivision Leconte Properties
MLS Listing ID 1205729
Sold Date 12/06/22
Style Cabin,Contemporary
Bedrooms 3
Full Baths 3
Originating Board East Tennessee REALTORS® MLS
Year Built 2019
Lot Size 10,454 Sqft
Acres 0.24
Lot Dimensions 172x 152x84x99x66
Property Description
BACK ON MARKET BUYER COULD NOT PERFORM! REDUCED! LUXURY CABIN NAMED HEAVENS VIEW is newly constructed in 2019 cabin with an excellent rental history of 141,489.00 before expenses in 2021. Your results may vary and is not warranted by seller, agents or rental agencies. This property has 3 BR and 3 BA, + loft & game room to boot! Lots of space to spread out and enjoy,. upgraded wood interior trim, upgraded furnishings, with covered porches and decks with hot tub! Offers a nice winter view from hot tub area. Open concept kitchen area with granite counter tops, stainless steel appliances and is only 5 MILES TO DOWNTOWN GATLINBURG, 3.3 MILES TO THE GREAT SMOKY MOUNTAINS NATIONAL PARK, 2.5 MILES TO OBER GATLINBURG SKI SLOPES! Electric fireplace in the main floor living a Sleeps 10. 4,91 star ra
Location
State TN
County Sevier County - 27
Area 0.24
Rooms
Other Rooms Great Room
Basement Slab
Dining Room Breakfast Bar, Eat-in Kitchen, Breakfast Room
Interior
Interior Features Cathedral Ceiling(s), Walk-In Closet(s), Breakfast Bar, Eat-in Kitchen
Heating Central, Forced Air, Heat Pump, Propane, Electric
Cooling Central Cooling, Ceiling Fan(s)
Flooring Laminate, Vinyl, Tile
Fireplaces Number 2
Fireplaces Type Electric, Ventless, Gas Log
Fireplace Yes
Appliance Smoke Detector, Refrigerator, Microwave
Heat Source Central, Forced Air, Heat Pump, Propane, Electric
Exterior
Exterior Feature Windows - Vinyl, Deck
Parking Features Designated Parking, Other
Garage Description Other, Designated Parking
View Mountain View
Garage No
Building
Lot Description Rolling Slope
Faces GPS works well but take bypass to wiley oakley drive this will be right past the Chalet Village North Clubhouse on right look for sign.
Sewer Septic Tank
Water Public
Architectural Style Cabin, Contemporary
Structure Type Stone,Vinyl Siding,Wood Siding,Shingle Shake,Frame
Others
Restrictions No
Tax ID 126H B 001.00
Energy Description Electric, Propane
Acceptable Financing Cash, Conventional
Listing Terms Cash, Conventional
Read Less Info
Want to know what your home might be worth? Contact us for a FREE valuation!

Our team is ready to help you sell your home for the highest possible price ASAP
"My job is to find and attract mastery-based agents to the office, protect the culture, and make sure everyone is happy! "






