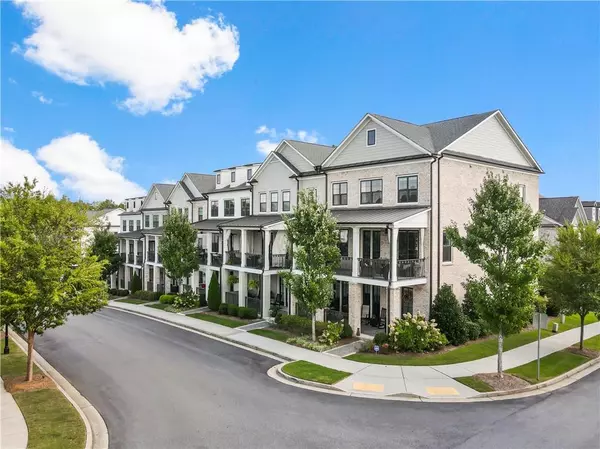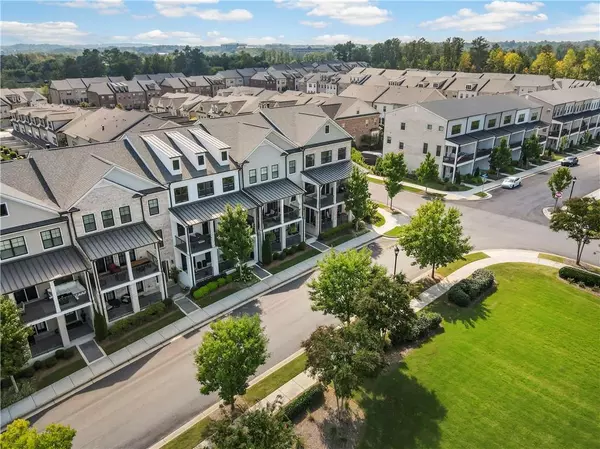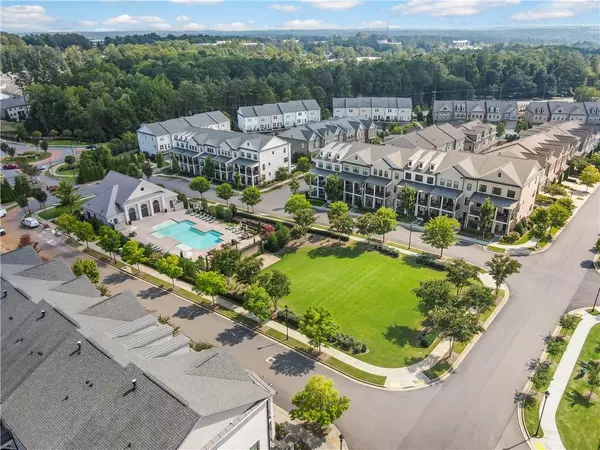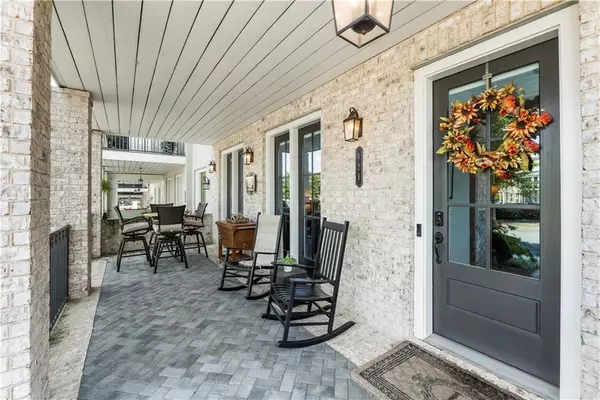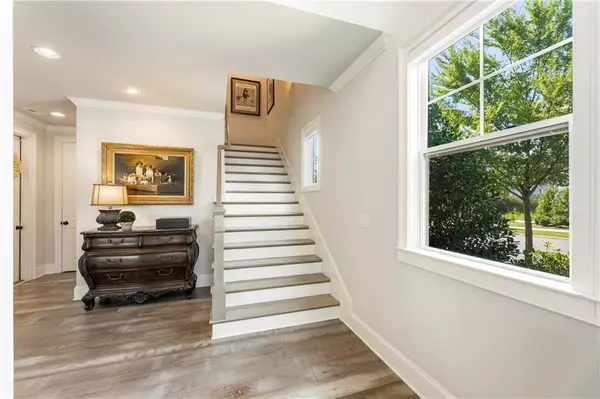$825,000
$835,000
1.2%For more information regarding the value of a property, please contact us for a free consultation.
3 Beds
3.5 Baths
3,000 SqFt
SOLD DATE : 12/05/2022
Key Details
Sold Price $825,000
Property Type Townhouse
Sub Type Townhouse
Listing Status Sold
Purchase Type For Sale
Square Footage 3,000 sqft
Price per Sqft $275
Subdivision Harlow
MLS Listing ID 7119838
Sold Date 12/05/22
Style Patio Home, Townhouse
Bedrooms 3
Full Baths 3
Half Baths 1
Construction Status Resale
HOA Fees $250
HOA Y/N Yes
Year Built 2019
Annual Tax Amount $7,390
Tax Year 2021
Lot Size 3,876 Sqft
Acres 0.089
Property Description
WILL GO FAST! ELEVATOR TO ALL LEVELS! Sought-after most popular Charleston floor plan in SOLD OUT AND GATED Harlow neighborhood, near to Downtown Alpharetta, Avalon, Downtown Roswell and The North Point District. Four sides brick upgrade to this end townhome with best lot in the neighborhood and upgraded mature landscape package. This home has the highest elevation, overlooking the open central green spaces and near to the pool & clubhouse (Harlow Hall). Two oversized front covered porches give amazing charm to the elevation on this end unit home, giving you more privacy as well as great indoor-outdoor living and dining flow to all spaces. Overlooking the beautiful Harlow Green in front and no neighbor front facing you behind at your private rear entry garage as well as your porches are detached from neighbors and there is a third back porch off breakfast room/keeping room with gas line for grilling. 3 large bedrooms plus an additional amazing large lower main level room with designer wet bar and large private covered patio- perfect for guests, office or home theater. Every upgrade imaginable done ($120k+) including elevator, surround sonos throughout, designer wall paneling and solid wood beams, upgraded wide plank light wash hardwood flooring throughout, gas line to back patio, artisan custom closets throughout home and pantry, solid core interior doors, mud bench and landing zone, Phoenix technology package, and designer window treatments. Gourmet chef's kitchen with oversized center island with quartz countertops, 42" cabinets, farm sink, side island bookcases, soft close doors, 36" gas cooktop and upgraded appliance package as well as upgraded built-in large side butler pantry at dining and walk-in pantry. The kitchen has amazing natural light opening to both dining, keeping room and back grilling porch as well as large fireside living room with upgraded Waves Fireplace, opening by double doors to enormous private covered patio. Upgraded side office built in space on main level in keeping room makes the perfect small office space or homework room. Large owner suite with natural light-filled bathroom featuring upgraded shower rain heads and custom tilework, shower bench, as well as large walk-in closet with custom built-in shelving and cabinetry. True quality and craftsmanship to this thoughtfully designed home. Impressive amenities include the Harlow Hall clubhouse, 2 pools, tennis courts, green spaces, private dog park, and walking trails as well as many neighborhood events such as pickleball tournaments, music on the green, golf outings and wine tastings. Welcome Home!
Location
State GA
County Fulton
Lake Name None
Rooms
Bedroom Description Other
Other Rooms None
Basement None
Dining Room Butlers Pantry
Interior
Interior Features Double Vanity, Elevator, Entrance Foyer, Entrance Foyer 2 Story, High Speed Internet, Tray Ceiling(s), Walk-In Closet(s), Wet Bar
Heating Central
Cooling Central Air
Flooring Hardwood
Fireplaces Number 1
Fireplaces Type Family Room, Gas Starter
Window Features Double Pane Windows, Insulated Windows
Appliance Dishwasher, Disposal, Double Oven, Gas Cooktop, Microwave, Range Hood, Refrigerator
Laundry Laundry Room
Exterior
Exterior Feature Balcony, Private Front Entry, Private Rear Entry
Parking Features Attached, Garage, Garage Door Opener, Garage Faces Rear
Garage Spaces 2.0
Fence None
Pool None
Community Features Catering Kitchen, Clubhouse, Dog Park, Gated, Near Shopping, Park, Pool, Sidewalks, Tennis Court(s)
Utilities Available Cable Available, Electricity Available, Natural Gas Available, Sewer Available, Water Available
Waterfront Description None
View Park/Greenbelt
Roof Type Composition
Street Surface Paved
Accessibility Accessible Bedroom, Accessible Elevator Installed, Accessible Entrance, Accessible Full Bath, Accessible Hallway(s), Accessible Kitchen, Accessible Kitchen Appliances, Accessible Washer/Dryer
Handicap Access Accessible Bedroom, Accessible Elevator Installed, Accessible Entrance, Accessible Full Bath, Accessible Hallway(s), Accessible Kitchen, Accessible Kitchen Appliances, Accessible Washer/Dryer
Porch Covered, Deck, Front Porch, Patio, Rear Porch
Total Parking Spaces 2
Building
Lot Description Corner Lot, Landscaped, Level
Story Three Or More
Foundation Slab
Sewer Public Sewer
Water Public
Architectural Style Patio Home, Townhouse
Level or Stories Three Or More
Structure Type Brick 4 Sides
New Construction No
Construction Status Resale
Schools
Elementary Schools Hembree Springs
Middle Schools Elkins Pointe
High Schools Milton
Others
HOA Fee Include Insurance, Maintenance Structure, Maintenance Grounds, Pest Control, Reserve Fund, Swim/Tennis, Termite, Trash
Senior Community no
Restrictions false
Tax ID 12 236005932327
Ownership Fee Simple
Financing no
Special Listing Condition None
Read Less Info
Want to know what your home might be worth? Contact us for a FREE valuation!

Our team is ready to help you sell your home for the highest possible price ASAP

Bought with Harry Norman Realtors
"My job is to find and attract mastery-based agents to the office, protect the culture, and make sure everyone is happy! "


