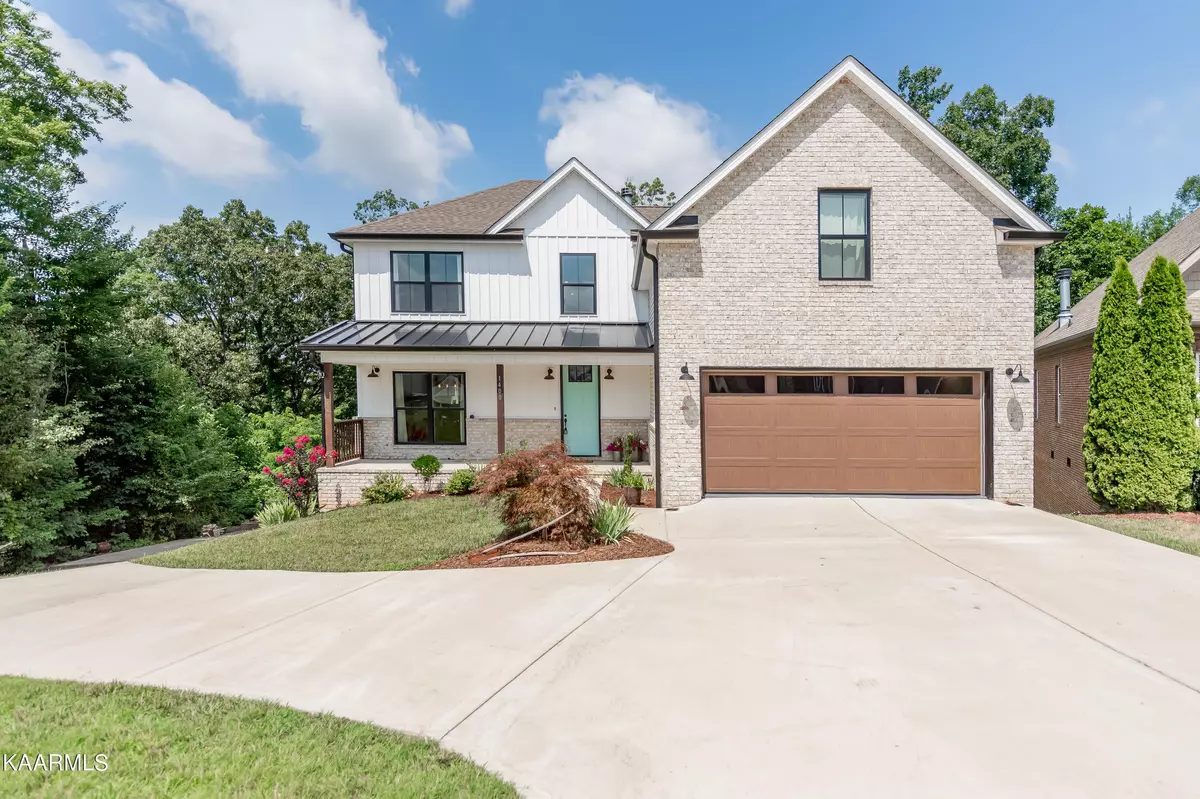$685,000
$699,900
2.1%For more information regarding the value of a property, please contact us for a free consultation.
5 Beds
5 Baths
4,270 SqFt
SOLD DATE : 12/05/2022
Key Details
Sold Price $685,000
Property Type Single Family Home
Sub Type Residential
Listing Status Sold
Purchase Type For Sale
Square Footage 4,270 sqft
Price per Sqft $160
Subdivision Chesney Hills S/D
MLS Listing ID 1197994
Sold Date 12/05/22
Style Traditional
Bedrooms 5
Full Baths 4
Half Baths 1
HOA Fees $20/ann
Originating Board East Tennessee REALTORS® MLS
Year Built 2020
Lot Size 1.080 Acres
Acres 1.08
Lot Dimensions 55x44x417x144x418
Property Description
You Feel Like you Walked into A Model Home! This Magazine Worthy West Knox 2 Story Basement Home, Echoes Luxury Living and Rests on Over 1 Acre in the Quite Cul-de-sac of Chesney Hills S/D. Exterior Curb Appeal with Ample Parking this Grand Home is Offering 5BR's, 4.5BA's and 2 Car Garage. Bright Interior is nothing short of Custom Features and High End Details like Exotic Granite Tops, Jenn-Air Gas Range and Wine Fridge, Wood-Burning Fireplace, Restoration Hardware Light Fixture and matching Shelving in LR, Heated Floors in Master BA connected to WiFi, Smart Nest Thermostat, My Q Garage-Wireless and more.. The Walkout Basement is a Home-Within-A-Home, Complete with an Enormous Media Room, Family Room, Dinning Area, Full Kitchen, 1BR, 1BA and Laundry perfect for Separate Living Quarters... Spectacular Theater Room in Basement with Dolby Atmos Surround Sound, 2K Projector, 155" Screen and Leather Sofas and Chairs that Convey with the Property. Washer/Dryer from both Floors and Refrigerators also Remain with the Property. Private Backyard that's Partially Fenced and Reinforced for pets is Perfect for Entertaining. Spray Foam Insulation, Poured Concrete Basement Walls, 3rd Garage for Utility and Storage, Gas Heat, Gas Tankless Water Heater, Natural Gas Hookup on the Deck for Your Grilling Equipment and the List goes on...Come see all this Home has to offer, and Make it Your Ultimate Luxury Escape!
Location
State TN
County Knox County - 1
Area 1.08
Rooms
Family Room Yes
Other Rooms Basement Rec Room, LaundryUtility, Extra Storage, Family Room, Mstr Bedroom Main Level
Basement Finished, Walkout
Dining Room Breakfast Bar, Formal Dining Area
Interior
Interior Features Island in Kitchen, Pantry, Walk-In Closet(s), Breakfast Bar
Heating Central, Natural Gas, Electric
Cooling Central Cooling, Ceiling Fan(s)
Flooring Carpet, Hardwood, Tile
Fireplaces Number 1
Fireplaces Type Brick, Wood Burning
Fireplace Yes
Appliance Dishwasher, Disposal, Gas Stove, Microwave, Range, Refrigerator, Smoke Detector, Tankless Wtr Htr
Heat Source Central, Natural Gas, Electric
Laundry true
Exterior
Exterior Feature Windows - Vinyl, Windows - Insulated, Fence - Wood, Fenced - Yard, Patio, Porch - Covered, Prof Landscaped
Garage Garage Door Opener, Attached, Main Level
Garage Spaces 2.0
Garage Description Attached, Garage Door Opener, Main Level, Attached
Amenities Available Playground
View Other
Porch true
Parking Type Garage Door Opener, Attached, Main Level
Total Parking Spaces 2
Garage Yes
Building
Lot Description Cul-De-Sac
Faces Middlebrook Pike to Bob Kirby Road. Bob Kirby to left into Chesney Hills S/D. Go to the end then turn left onto Mountain Hill Lane. Home at the end in the cul-de-sac.
Sewer Public Sewer
Water Public
Architectural Style Traditional
Structure Type Vinyl Siding,Other,Brick,Block,Frame
Schools
Middle Schools Cedar Bluff
High Schools Hardin Valley Academy
Others
Restrictions Yes
Tax ID 104MJ024
Energy Description Electric, Gas(Natural)
Read Less Info
Want to know what your home might be worth? Contact us for a FREE valuation!

Our team is ready to help you sell your home for the highest possible price ASAP

"My job is to find and attract mastery-based agents to the office, protect the culture, and make sure everyone is happy! "






