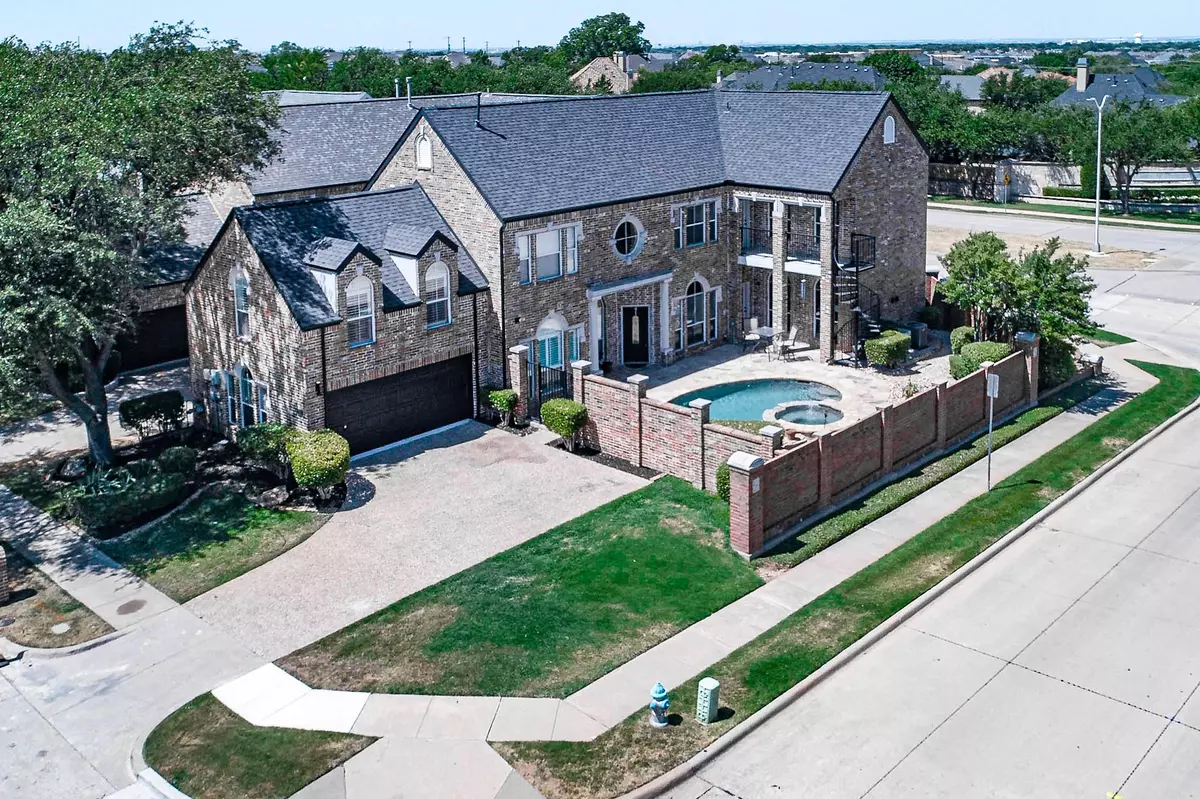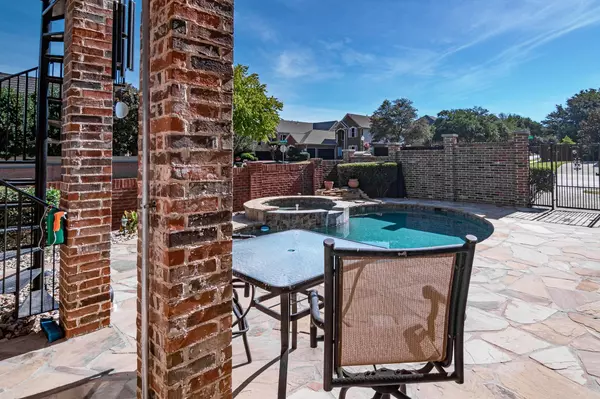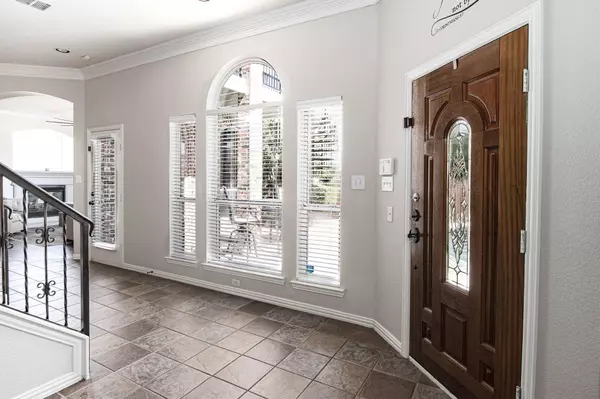$749,900
For more information regarding the value of a property, please contact us for a free consultation.
4 Beds
3 Baths
3,689 SqFt
SOLD DATE : 12/06/2022
Key Details
Property Type Single Family Home
Sub Type Single Family Residence
Listing Status Sold
Purchase Type For Sale
Square Footage 3,689 sqft
Price per Sqft $203
Subdivision The Hills At Prestonwood Viii
MLS Listing ID 20125980
Sold Date 12/06/22
Style Traditional
Bedrooms 4
Full Baths 3
HOA Fees $45/ann
HOA Y/N Mandatory
Year Built 1999
Annual Tax Amount $9,112
Lot Size 6,185 Sqft
Acres 0.142
Property Description
This beautifully landscaped property is a corner lot thus providing privacy to the rear and side and is located in the much sought after The Hills at Prestonwood. The neighborhood is a luxury golf community featuring fabulous amenities and picturesque surroundings. The neighborhood features a greenbelt, scenic ponds, a jogging and bike path, tennis courts, swimming pool and a children's playground. The neighborhood is centered around The Hills Clubhouse, one of two clubs composing The Clubs of Prestonwood. The neighborhood is also adjacent to the Arbor Hills Nature Preserve, which has 200 acres of lush natural eco areas. Very convenient access to upscale retail at The Shops at Willow Bend, The Shops at Legacy and Legacy West, several corporate headquarters and medical services. Easy access to the Dallas Tollway, Hwy 121. Looking for an open floorplan with plenty of space to entertain and enjoy life...this home is for you.
Location
State TX
County Denton
Community Golf
Direction From the North Dallas Tollway, head west on Parker to Marsh Lane. Turn left onto Marsh Lane, turn left onto Columbine Way, turn right onto Prestonwood drive. The property is on the corner.
Rooms
Dining Room 2
Interior
Interior Features Cable TV Available, Eat-in Kitchen, High Speed Internet Available, Open Floorplan, Pantry, Walk-In Closet(s)
Heating Central, Natural Gas
Cooling Ceiling Fan(s), Central Air, Electric
Flooring Carpet, Ceramic Tile, Luxury Vinyl Plank
Fireplaces Number 1
Fireplaces Type Gas Logs
Equipment Irrigation Equipment
Appliance Dishwasher, Disposal, Gas Cooktop, Gas Water Heater, Microwave, Double Oven, Plumbed for Ice Maker
Heat Source Central, Natural Gas
Laundry Electric Dryer Hookup, Gas Dryer Hookup, Utility Room, Washer Hookup
Exterior
Exterior Feature Balcony, Courtyard, Rain Gutters
Garage Spaces 2.0
Fence Fenced
Pool Gunite, Heated, In Ground, Outdoor Pool, Separate Spa/Hot Tub, Water Feature, Waterfall
Community Features Golf
Utilities Available Cable Available, City Sewer, City Water, Concrete, Curbs, Individual Gas Meter, Individual Water Meter, Sidewalk
Roof Type Composition
Garage Yes
Private Pool 1
Building
Lot Description Corner Lot, Landscaped, Sprinkler System, Subdivision
Story Two
Foundation Slab
Structure Type Brick
Schools
School District Lewisville Isd
Others
Restrictions No Known Restriction(s)
Ownership See Tax Info
Acceptable Financing Cash, Conventional, FHA, VA Loan
Listing Terms Cash, Conventional, FHA, VA Loan
Financing Conventional
Read Less Info
Want to know what your home might be worth? Contact us for a FREE valuation!

Our team is ready to help you sell your home for the highest possible price ASAP

©2024 North Texas Real Estate Information Systems.
Bought with Matt Haistings • Compass RE Texas, LLC

"My job is to find and attract mastery-based agents to the office, protect the culture, and make sure everyone is happy! "






