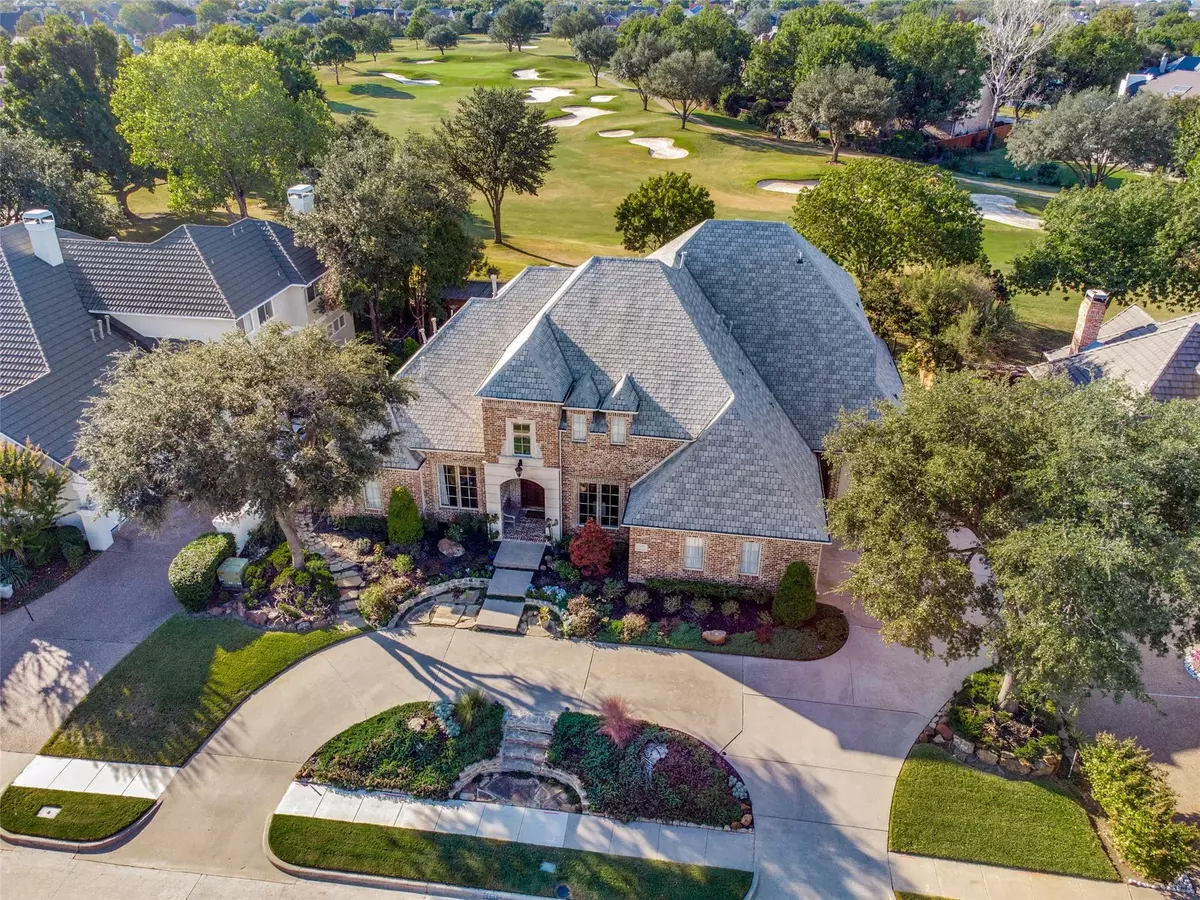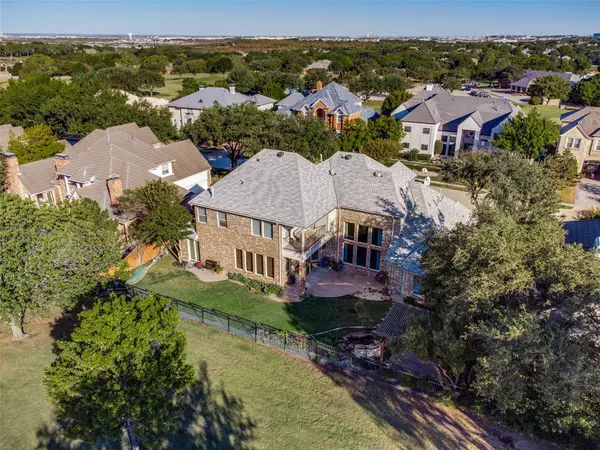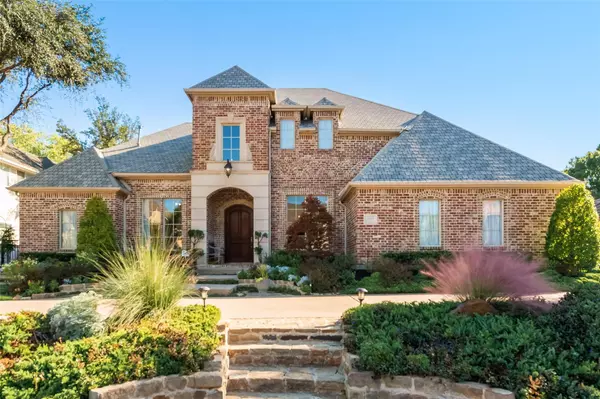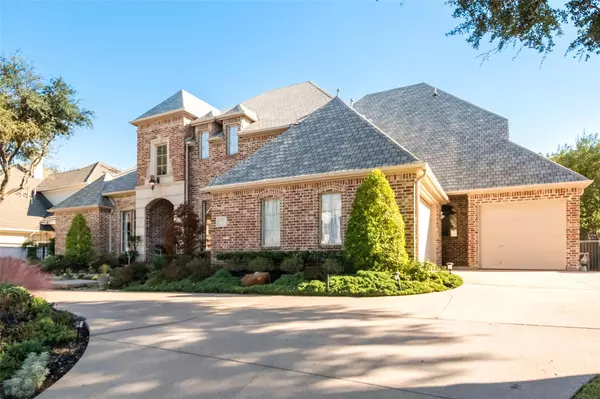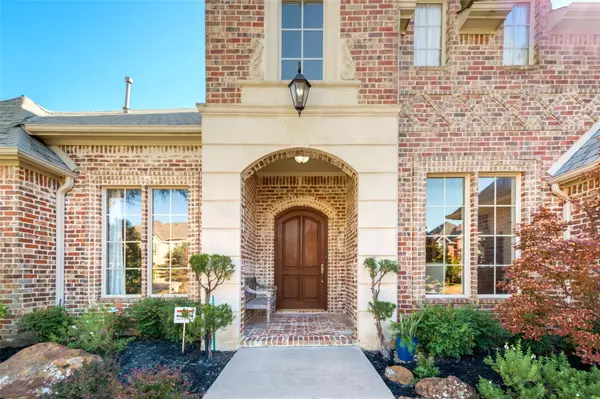$1,145,000
For more information regarding the value of a property, please contact us for a free consultation.
4 Beds
5 Baths
4,236 SqFt
SOLD DATE : 12/01/2022
Key Details
Property Type Single Family Home
Sub Type Single Family Residence
Listing Status Sold
Purchase Type For Sale
Square Footage 4,236 sqft
Price per Sqft $270
Subdivision Indian Creek Ph 1
MLS Listing ID 20188300
Sold Date 12/01/22
Bedrooms 4
Full Baths 4
Half Baths 1
HOA Fees $29/ann
HOA Y/N Mandatory
Year Built 1998
Lot Size 0.276 Acres
Acres 0.276
Property Description
Beautiful custom family home on picturesque golf course lot. Meticulously maintained & loaded with custom detailing. Extensive hardwood flooring, rich moldings, elaborate wood-work, custom built-ins, 3 fireplaces, 8ft solid core doors, split staircase, iron balusters & much more. Impressive entry with floor to ceiling windows. Versatile floorplan with private downstairs guest bedroom & paneled study with built-ins. Outstanding oversized island kitchen with abundant custom cabinetry, granite tops, gas cooktop & double ovens opens to spacious family living area with FP. Tall windows wrap around the living areas offering panoramic views of the beautiful backyard & rolling golf course terrain. Large downstairs master suite with FP & grand bath. Two nice size upstairs bedrooms, 2 full baths, balcony & huge gameroom with wet-bar. Oversized & extended garages with 9ft doors. Large entertainment Pergola, built-in grill & ample patio space to enjoy the unobstructed views.
Location
State TX
County Denton
Direction .
Rooms
Dining Room 2
Interior
Interior Features Built-in Features, Built-in Wine Cooler, Cathedral Ceiling(s), Cedar Closet(s), Central Vacuum, Chandelier, Decorative Lighting, Granite Counters, Kitchen Island, Multiple Staircases, Open Floorplan, Sound System Wiring, Vaulted Ceiling(s), Walk-In Closet(s), Wet Bar
Heating Central, Natural Gas
Cooling Ceiling Fan(s), Central Air, Electric
Flooring Carpet, Ceramic Tile, Stone, Wood
Fireplaces Number 3
Fireplaces Type Gas Logs
Appliance Dishwasher, Gas Range, Microwave, Double Oven
Heat Source Central, Natural Gas
Exterior
Exterior Feature Attached Grill, Covered Patio/Porch, Rain Gutters
Garage Spaces 3.0
Fence Metal
Utilities Available City Sewer, City Water
Roof Type Composition
Garage Yes
Building
Lot Description Landscaped, On Golf Course, Sprinkler System
Story Two
Foundation Slab
Structure Type Brick
Schools
Elementary Schools Homestead
School District Lewisville Isd
Others
Ownership See Agent
Financing Cash
Read Less Info
Want to know what your home might be worth? Contact us for a FREE valuation!

Our team is ready to help you sell your home for the highest possible price ASAP

©2024 North Texas Real Estate Information Systems.
Bought with Weston Green • New Western Acquisitions

"My job is to find and attract mastery-based agents to the office, protect the culture, and make sure everyone is happy! "

