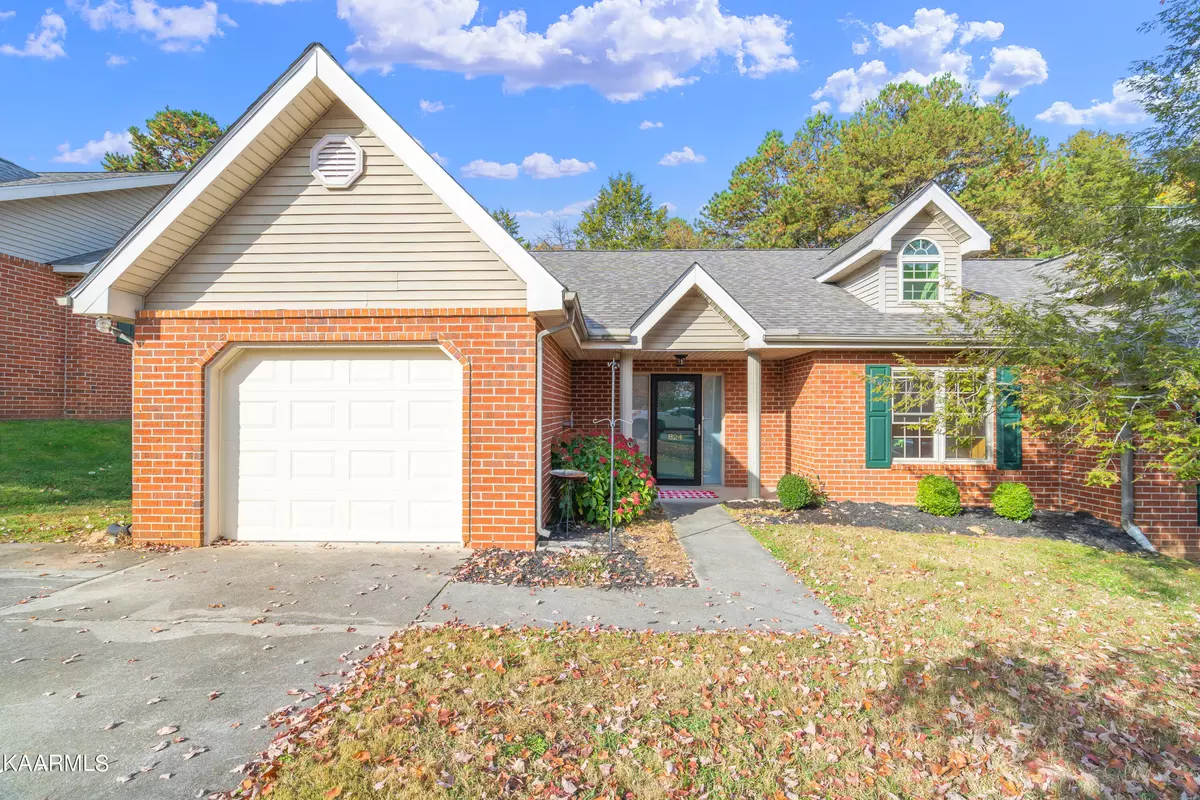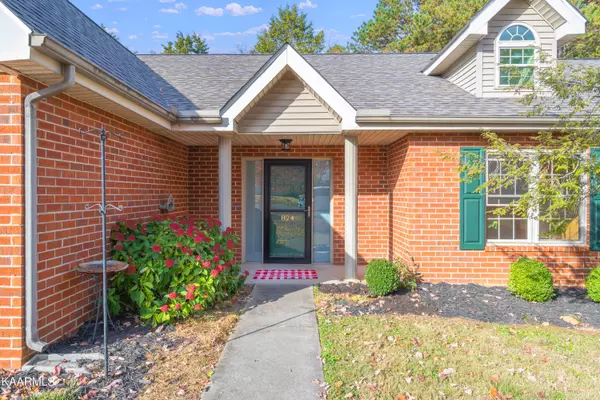$238,500
$249,000
4.2%For more information regarding the value of a property, please contact us for a free consultation.
2 Beds
2 Baths
1,250 SqFt
SOLD DATE : 12/05/2022
Key Details
Sold Price $238,500
Property Type Condo
Sub Type Condominium
Listing Status Sold
Purchase Type For Sale
Square Footage 1,250 sqft
Price per Sqft $190
Subdivision Maplewood Condos 1/6 Int Com El Unit 5
MLS Listing ID 1210087
Sold Date 12/05/22
Style Other
Bedrooms 2
Full Baths 2
HOA Fees $100/mo
Originating Board East Tennessee REALTORS® MLS
Year Built 1990
Lot Size 435 Sqft
Acres 0.01
Lot Dimensions 211.45 X 116.44 X IRR
Property Description
Lovely condo in the beautiful Grove Park area of Fountain City- on the Dogwood Trail. All one level with cathedral ceiling and open floor plan.
Seller added sunroom to enjoy the peaceful and private back yard area with patio. One car garage with extra storage cabinets and second refrigerator that conveys!
New high end LVP flooring in main living area. HVAC, kitchen refrigerator, tankless water heater, and garage door all only 2 years old! New roof in 2022 with new flashing. HOA includes lawn maintenance and garbage and recycling pick up is provided by the city. Home and carpets have just been professionally cleaned -this condo is ready for you to move right in!
Location
State TN
County Knox County - 1
Area 0.01
Rooms
Other Rooms LaundryUtility, Sunroom, Bedroom Main Level, Mstr Bedroom Main Level
Basement None
Dining Room Eat-in Kitchen
Interior
Interior Features Cathedral Ceiling(s), Island in Kitchen, Pantry, Walk-In Closet(s), Eat-in Kitchen
Heating Central, Natural Gas, Electric
Cooling Central Cooling, Ceiling Fan(s)
Flooring Laminate, Carpet, Tile
Fireplaces Number 1
Fireplaces Type Gas Log
Fireplace Yes
Appliance Dishwasher, Tankless Wtr Htr, Smoke Detector, Refrigerator, Microwave
Heat Source Central, Natural Gas, Electric
Laundry true
Exterior
Exterior Feature Porch - Enclosed
Garage Garage Door Opener, Main Level
Garage Spaces 1.0
Garage Description Garage Door Opener, Main Level
View Country Setting, Other
Parking Type Garage Door Opener, Main Level
Total Parking Spaces 1
Garage Yes
Building
Lot Description Level
Faces GPS will take you there. Sign in yard.
Sewer Public Sewer
Water Public
Architectural Style Other
Structure Type Vinyl Siding,Brick,Frame
Schools
Middle Schools Gresham
High Schools Central
Others
HOA Fee Include Building Exterior
Restrictions Yes
Tax ID 058CA00901A
Energy Description Electric, Gas(Natural)
Acceptable Financing FHA, Cash, Conventional
Listing Terms FHA, Cash, Conventional
Read Less Info
Want to know what your home might be worth? Contact us for a FREE valuation!

Our team is ready to help you sell your home for the highest possible price ASAP

"My job is to find and attract mastery-based agents to the office, protect the culture, and make sure everyone is happy! "






