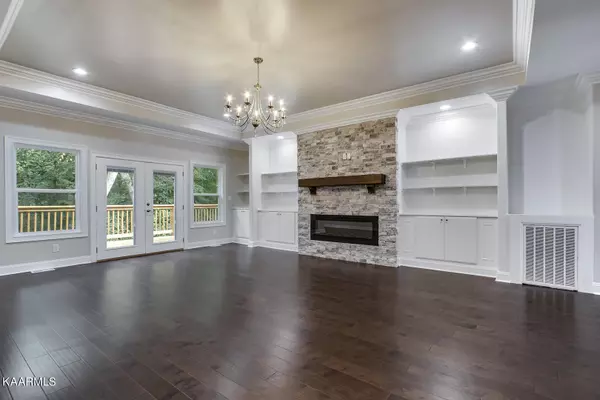$699,000
$699,000
For more information regarding the value of a property, please contact us for a free consultation.
3 Beds
4 Baths
2,767 SqFt
SOLD DATE : 12/06/2022
Key Details
Sold Price $699,000
Property Type Single Family Home
Sub Type Residential
Listing Status Sold
Purchase Type For Sale
Square Footage 2,767 sqft
Price per Sqft $252
Subdivision Chatuga Coves
MLS Listing ID 1198808
Sold Date 12/06/22
Style Traditional
Bedrooms 3
Full Baths 3
Half Baths 1
HOA Fees $153/mo
Originating Board East Tennessee REALTORS® MLS
Year Built 2022
Lot Size 0.340 Acres
Acres 0.34
Lot Dimensions F=81', RS=182', B=95', LS 160'
Property Description
This is an open floor plan, three Bedroom, 3.5 Bath plus an Office ranch home. All of this on one level. One unique feature is that each BR has its own full bath. There is a Kitchen/Dining Room combined, a large Great Room with an Electric FP, a wonderful Master Bedroom suite with two walk-in closets. The home has the split BR plan giving everyone privacy plus their own Bathrooms. Engineered hardwood floors, a large kitchen island and a wet bar are just a few of the outstanding features. You have the three-car garage for storage plus a space for a workshop/storage in the crawl space (lighting and electrical plugs) on a concrete slab ( approx. 14' by 25'). The buyers to verify the square footage and pay the one-time Loudon County Impact Fee - $1.00 per finished sq. ft. Seller is adding sod on the front and side yard area plus an irrigation system.
Location
State TN
County Loudon County - 32
Area 0.34
Rooms
Other Rooms LaundryUtility, Workshop, Bedroom Main Level, Extra Storage, Great Room, Mstr Bedroom Main Level, Split Bedroom
Basement Crawl Space, Unfinished
Interior
Interior Features Pantry, Walk-In Closet(s), Wet Bar, Eat-in Kitchen
Heating Central, Heat Pump, Electric
Cooling Central Cooling, Ceiling Fan(s)
Flooring Hardwood, Tile
Fireplaces Number 1
Fireplaces Type Electric, Ventless
Fireplace Yes
Appliance Dishwasher, Disposal, Smoke Detector, Self Cleaning Oven
Heat Source Central, Heat Pump, Electric
Laundry true
Exterior
Exterior Feature Windows - Insulated, Porch - Covered
Garage Attached, Side/Rear Entry, Main Level
Garage Spaces 3.0
Garage Description Attached, SideRear Entry, Main Level, Attached
Pool true
Amenities Available Clubhouse, Storage, Golf Course, Recreation Facilities, Pool, Tennis Court(s)
View Wooded
Parking Type Attached, Side/Rear Entry, Main Level
Total Parking Spaces 3
Garage Yes
Building
Lot Description Rolling Slope
Faces Tellico Parkway to Cheeyo Drive (across from the Dollar General), then straight to Cheeyo Place. The home is on the right side. SOP.
Sewer Public Sewer
Water Public
Architectural Style Traditional
Structure Type Stone,Vinyl Siding,Block,Frame
Others
Restrictions Yes
Tax ID 068J F 005.00
Energy Description Electric
Acceptable Financing Cash, Conventional
Listing Terms Cash, Conventional
Read Less Info
Want to know what your home might be worth? Contact us for a FREE valuation!

Our team is ready to help you sell your home for the highest possible price ASAP

"My job is to find and attract mastery-based agents to the office, protect the culture, and make sure everyone is happy! "






