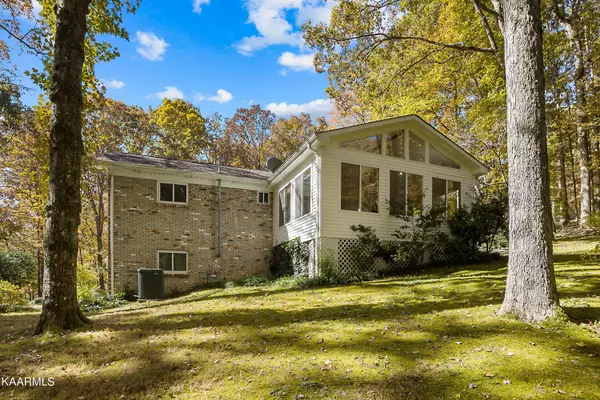$380,000
$349,900
8.6%For more information regarding the value of a property, please contact us for a free consultation.
3 Beds
2 Baths
2,271 SqFt
SOLD DATE : 12/02/2022
Key Details
Sold Price $380,000
Property Type Single Family Home
Sub Type Residential
Listing Status Sold
Purchase Type For Sale
Square Footage 2,271 sqft
Price per Sqft $167
MLS Listing ID 1210149
Sold Date 12/02/22
Style Traditional
Bedrooms 3
Full Baths 2
Originating Board East Tennessee REALTORS® MLS
Year Built 1963
Lot Size 2.450 Acres
Acres 2.45
Property Description
Almost all brick basement rancher with 2.45 acres in the Powell Community. This one-owner home has three bedrooms and two full bathes with a beautifully enclosed Sunroom for year round enjoyment. This property feels so private and yet just right off of Clinton Highway! If you are looking for property to spread out and enjoy the beautiful outdoors, this is the one! With oversized carport for your loved vehicle or toys, detached shed for work/storage and basement workshop for all the tools, this property is sure to please. There is plenty of storage and a separate laundry area along with a recreational room downstairs. Come enjoy the beautiful fall! HVAC installed in 2021. Buyer to verify all data. This listing is two parcels being sold together.
Location
State TN
County Anderson County - 30
Area 2.45
Rooms
Family Room Yes
Other Rooms Workshop, Great Room, Family Room, Mstr Bedroom Main Level
Basement Finished
Dining Room Breakfast Bar
Interior
Interior Features Breakfast Bar
Heating Central, Heat Pump, Natural Gas
Cooling Central Cooling
Flooring Hardwood, Vinyl, Tile
Fireplaces Type Free Standing, Other
Fireplace No
Appliance Dishwasher, Dryer, Gas Stove, Self Cleaning Oven, Refrigerator, Washer
Heat Source Central, Heat Pump, Natural Gas
Exterior
Exterior Feature Patio
Garage Garage Door Opener, Attached, Carport, Basement, Side/Rear Entry
Garage Spaces 1.0
Carport Spaces 1
Garage Description Attached, SideRear Entry, Basement, Garage Door Opener, Carport, Attached
View Wooded
Porch true
Parking Type Garage Door Opener, Attached, Carport, Basement, Side/Rear Entry
Total Parking Spaces 1
Garage Yes
Building
Lot Description Wooded
Faces Take Pellissippi Pkwy North and veer right on (Hwy 62) Oak Ridge Hwy to Hwy 179, East to Left on Clinton Hwy (25W) to Right on Powder House Rd., to Right on Glandon Ln.
Sewer Septic Tank
Water Public
Architectural Style Traditional
Additional Building Storage
Structure Type Vinyl Siding,Brick,Block,Frame
Others
Restrictions Yes
Tax ID 089 157.00 & 089 156.00
Energy Description Gas(Natural)
Acceptable Financing Cash, Conventional
Listing Terms Cash, Conventional
Read Less Info
Want to know what your home might be worth? Contact us for a FREE valuation!

Our team is ready to help you sell your home for the highest possible price ASAP

"My job is to find and attract mastery-based agents to the office, protect the culture, and make sure everyone is happy! "






