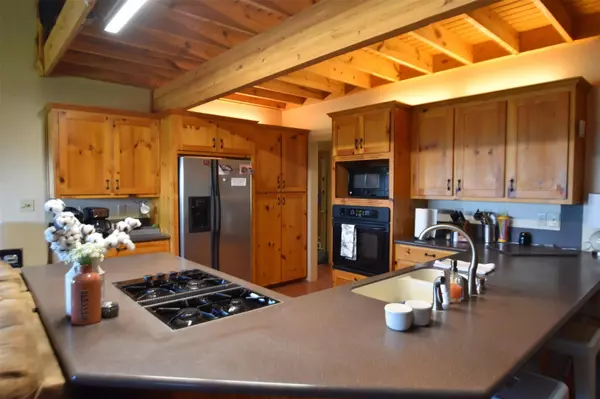$495,000
For more information regarding the value of a property, please contact us for a free consultation.
3 Beds
2 Baths
1,958 SqFt
SOLD DATE : 12/05/2022
Key Details
Property Type Single Family Home
Sub Type Single Family Residence
Listing Status Sold
Purchase Type For Sale
Square Footage 1,958 sqft
Price per Sqft $252
Subdivision Horsemans Ranch
MLS Listing ID 20051001
Sold Date 12/05/22
Style Barndominium
Bedrooms 3
Full Baths 2
HOA Fees $126/qua
HOA Y/N Mandatory
Year Built 2005
Annual Tax Amount $2,588
Lot Size 9.420 Acres
Acres 9.42
Property Description
Ranch home situated on 9.420 ac in Horseman's Ranch. This 1,958 sqft home features a loft as the 3rd bedroom, as well as an office located right outside the master with access to the back patio and yard. Open concept Living is great for entertaining. Kitchen has nice breakfast bar with lots of storage and counter space. The over-sized master has its own private bath and walk in closet. There are concrete & ceramic tile floors which means easy to clean with carpet in the loft area only! Step outside and relax on the full-length front patio with an amazing view. In the barn area you will find 4-stalls, 2 with runs, and a storage or tack room. There are 2 traps - one with loafing shed & water available and plenty of room for parking your trailer. As a member of the Horsemen's Ranch HOA you will have access to both an open and covered arena. Don't delay, come look today!
Location
State TX
County Erath
Community Gated, Horse Facilities, Perimeter Fencing, Rv Parking
Direction GPS Address
Rooms
Dining Room 1
Interior
Interior Features Decorative Lighting, Flat Screen Wiring, High Speed Internet Available, Kitchen Island, Loft, Natural Woodwork, Open Floorplan, Vaulted Ceiling(s), Walk-In Closet(s)
Heating Electric, Pellet Stove
Cooling Ceiling Fan(s), Electric
Flooring Carpet, Ceramic Tile, Combination, Concrete
Fireplaces Number 1
Fireplaces Type Pellet Stove
Appliance Dishwasher, Disposal, Electric Cooktop, Electric Oven
Heat Source Electric, Pellet Stove
Laundry Electric Dryer Hookup, Utility Room, Full Size W/D Area, Washer Hookup
Exterior
Exterior Feature Covered Patio/Porch, Stable/Barn, Storage
Carport Spaces 2
Fence Barbed Wire, Fenced, Full, Metal, Partial Cross
Community Features Gated, Horse Facilities, Perimeter Fencing, RV Parking
Utilities Available Co-op Electric, Co-op Water, Septic, No City Services
Roof Type Metal
Garage No
Building
Lot Description Acreage, Few Trees, Hilly, Interior Lot, Irregular Lot, Landscaped, Pasture, Sloped
Story Two
Foundation Slab
Structure Type Metal Siding
Schools
School District Morgan Mill Isd
Others
Restrictions Deed
Ownership Coone
Acceptable Financing Cash, Conventional
Listing Terms Cash, Conventional
Financing Conventional
Special Listing Condition Aerial Photo, Deed Restrictions
Read Less Info
Want to know what your home might be worth? Contact us for a FREE valuation!

Our team is ready to help you sell your home for the highest possible price ASAP

©2024 North Texas Real Estate Information Systems.
Bought with Kimberly Greer • Keller Williams Brazos West

"My job is to find and attract mastery-based agents to the office, protect the culture, and make sure everyone is happy! "






