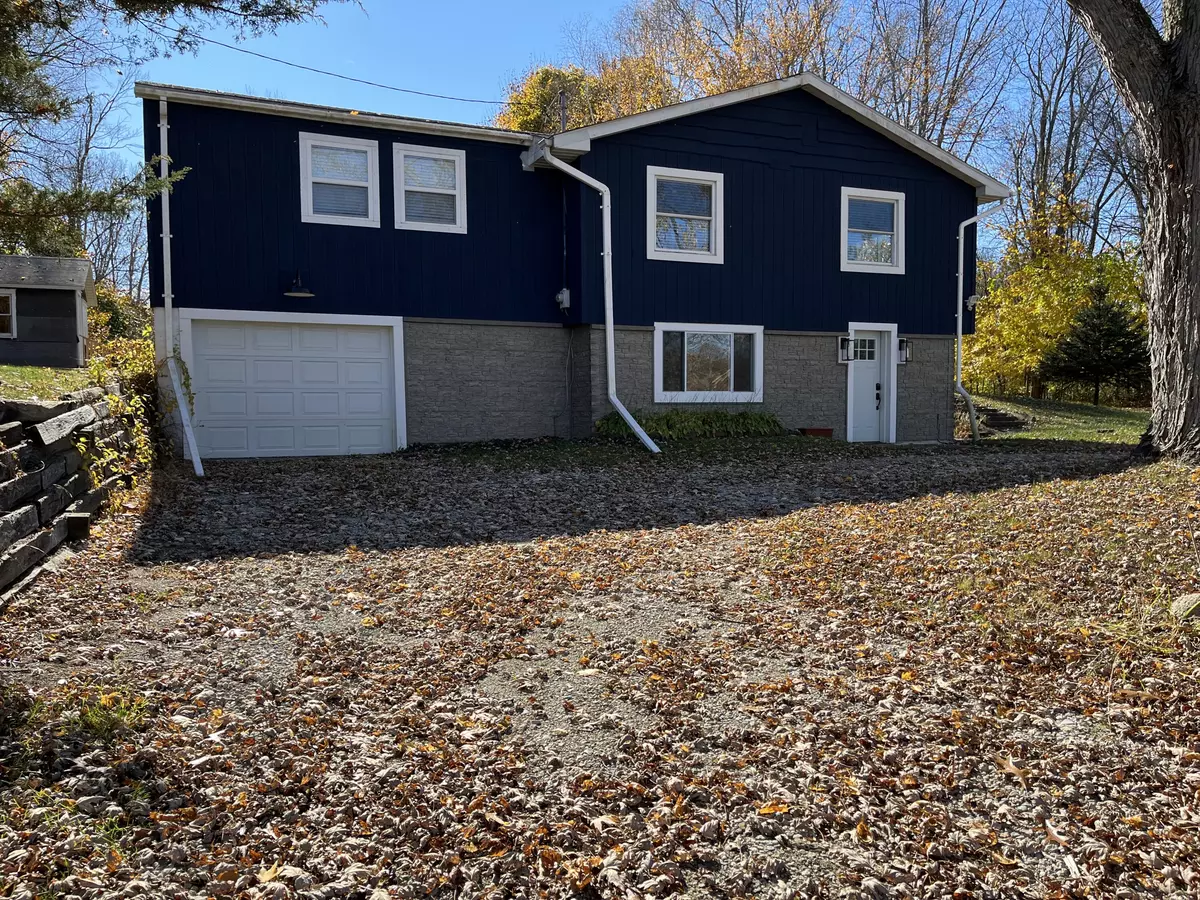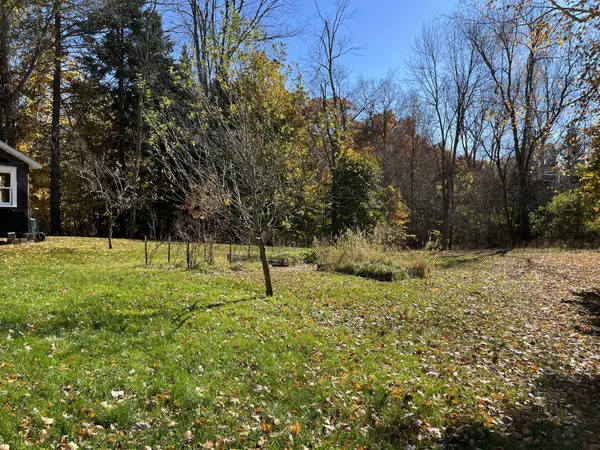$199,900
$199,900
For more information regarding the value of a property, please contact us for a free consultation.
3 Beds
1 Bath
1,820 SqFt
SOLD DATE : 12/05/2022
Key Details
Sold Price $199,900
Property Type Single Family Home
Sub Type Single Family Residence
Listing Status Sold
Purchase Type For Sale
Square Footage 1,820 sqft
Price per Sqft $109
Municipality Henrietta Twp
MLS Listing ID 22046019
Sold Date 12/05/22
Style Ranch
Bedrooms 3
Full Baths 1
Originating Board Michigan Regional Information Center (MichRIC)
Year Built 1984
Annual Tax Amount $2,513
Tax Year 2022
Lot Size 0.960 Acres
Acres 0.96
Lot Dimensions 148.5x280.5
Property Description
Welcome to this beautiful, updated raised ranch on almost 1 acre. Joanna Gaines approved! The remodeling in this home is top notch! Enter this home through the large foyer area and partially finished basement with vinyl plank flooring. Offers a wonderful family or game room area also connected to the attached garage. The stairway upstairs features butcher block steps with a flair of copper on the risers and spalted wood walls. Walk into the kitchen featuring a massive quartz island with bar for stools, cabinets and copper sink. Stainless steel appliances, gas stove with vented hood fan, subway tile backsplash, butcher block counters, shiplap walls and pantry. Open floor plan with gleaming hickory wood floors in the kitchen, dining and living room areas The spacious master bedroom features a barn door and 2 closets for plenty of storage. 2 other nice size bedrooms with maple hardwood floors, one with 2 closets located on the back of the home. The full bath completely updated with a new tub/shower surround, vanity and flooring. 2 french doors leading to the lovely, private backyard where you can enjoy a peaceful setting away from the city. Also, featuring 2 sheds for your outside storage. The exterior of home just painted and brand new stone siding installed. New well pump, new septic pump, tankless water heater. This home is move in ready! The spacious master bedroom features a barn door and 2 closets for plenty of storage. 2 other nice size bedrooms with maple hardwood floors, one with 2 closets located on the back of the home. The full bath completely updated with a new tub/shower surround, vanity and flooring. 2 french doors leading to the lovely, private backyard where you can enjoy a peaceful setting away from the city. Also, featuring 2 sheds for your outside storage. The exterior of home just painted and brand new stone siding installed. New well pump, new septic pump, tankless water heater. This home is move in ready!
Location
State MI
County Jackson
Area Jackson County - Jx
Direction Bunkerhill Rd to Coon Hill Rd East to house on South side.
Rooms
Basement Crawl Space, Daylight, Walk Out, Partial
Interior
Interior Features Ceiling Fans, Garage Door Opener, Water Softener/Owned, Wood Floor, Kitchen Island, Eat-in Kitchen
Heating Propane, Forced Air
Cooling Central Air
Fireplace false
Window Features Insulated Windows
Appliance Dryer, Washer, Built-In Gas Oven, Dishwasher, Microwave, Range, Refrigerator
Exterior
Parking Features Attached
Garage Spaces 1.0
Utilities Available Electricity Connected
View Y/N No
Roof Type Shingle
Street Surface Paved
Garage Yes
Building
Story 1
Sewer Septic System
Water Well
Architectural Style Ranch
New Construction No
Schools
School District Northwest
Others
Tax ID 00-04-33-201-003-00
Acceptable Financing Cash, Conventional
Listing Terms Cash, Conventional
Read Less Info
Want to know what your home might be worth? Contact us for a FREE valuation!

Our team is ready to help you sell your home for the highest possible price ASAP

"My job is to find and attract mastery-based agents to the office, protect the culture, and make sure everyone is happy! "






