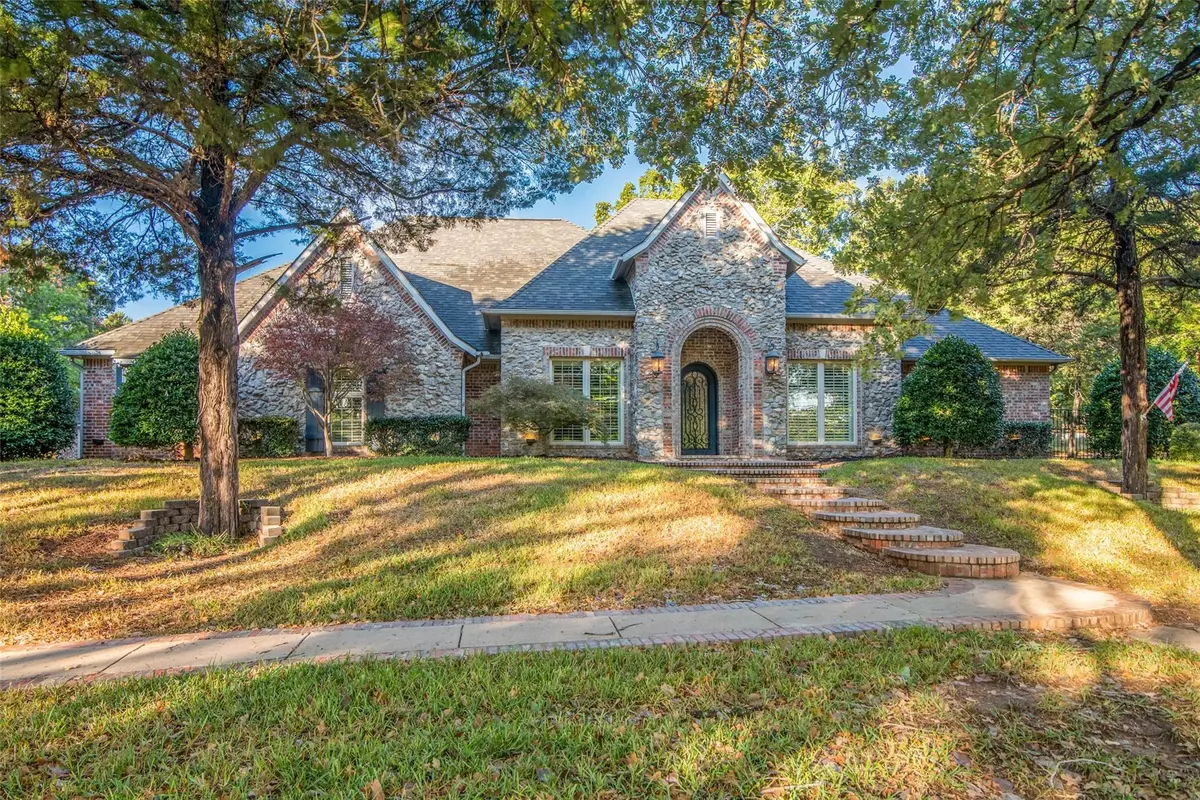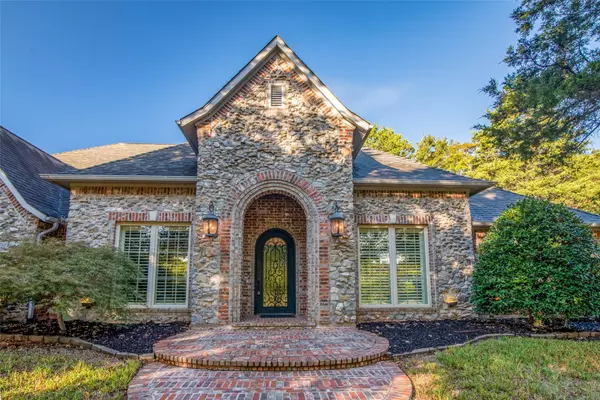$710,000
For more information regarding the value of a property, please contact us for a free consultation.
3 Beds
3 Baths
3,187 SqFt
SOLD DATE : 12/05/2022
Key Details
Property Type Single Family Home
Sub Type Single Family Residence
Listing Status Sold
Purchase Type For Sale
Square Footage 3,187 sqft
Price per Sqft $222
Subdivision Deer Creek Add Ph 2
MLS Listing ID 20194858
Sold Date 12/05/22
Style Traditional
Bedrooms 3
Full Baths 2
Half Baths 1
HOA Y/N None
Year Built 2007
Annual Tax Amount $12,787
Lot Size 1.700 Acres
Acres 1.7
Property Description
The beautiful unique property including 3 bedrooms, 2.1 bath, and 4 car garage has so much character throughout including the triple crown molding with 9-12 tray ceilings and tons of built in's. Also includes an office, formal dining room and additional room that could be used as a second living area or office. The living room is so cozy with the stone fireplace, wood flooring, and built ins. In the kitchen, you'll find top end appliances including a built in paneled fridge, lots of counter space with quartz countertops, and a nice walk in pantry. The large master suite has a door leading out to the patio and bathroom has a jetted garden tub, amazing shower, dual vanities, and a huge walk in closet with built in's and wood floors. Additional bedrooms have a jack and jill bathroom and walk in closets as well. In the backyard, enjoy the covered patio that overlooks the french garden and a koi pond with fountain. The garage has finished floors and a staircase leading up to the attic.
Location
State TX
County Grayson
Direction North on 75, exit 68 (Crawford) and go West. Left onto Deer Creek Drive. The house is the first one on the right.
Rooms
Dining Room 2
Interior
Interior Features Cable TV Available, Decorative Lighting, Double Vanity, Eat-in Kitchen, Flat Screen Wiring, High Speed Internet Available, Kitchen Island, Sound System Wiring, Vaulted Ceiling(s), Walk-In Closet(s)
Heating Central, Fireplace(s), Natural Gas
Cooling Ceiling Fan(s), Central Air, Electric
Flooring Carpet, Ceramic Tile, Wood
Fireplaces Number 1
Fireplaces Type Stone, Wood Burning
Appliance Dishwasher, Disposal, Electric Oven, Gas Cooktop, Convection Oven, Double Oven, Plumbed For Gas in Kitchen, Refrigerator
Heat Source Central, Fireplace(s), Natural Gas
Laundry Electric Dryer Hookup, Utility Room, Full Size W/D Area
Exterior
Exterior Feature Covered Patio/Porch, Rain Gutters
Garage Spaces 4.0
Fence Wrought Iron
Utilities Available Cable Available, City Sewer, City Water, Curbs, Individual Gas Meter, Individual Water Meter, Sidewalk, Underground Utilities
Waterfront Description Creek
Roof Type Composition
Parking Type Driveway, Garage Door Opener, Garage Faces Side, Off Street, Open
Garage Yes
Building
Lot Description Acreage, Corner Lot, Landscaped, Lrg. Backyard Grass, Many Trees, Sprinkler System, Subdivision
Story One
Foundation Slab
Structure Type Brick,Rock/Stone
Schools
Elementary Schools Hyde Park
School District Denison Isd
Others
Ownership Monte & Rhonda Drennan
Acceptable Financing Cash, Conventional
Listing Terms Cash, Conventional
Financing Cash
Special Listing Condition Aerial Photo
Read Less Info
Want to know what your home might be worth? Contact us for a FREE valuation!

Our team is ready to help you sell your home for the highest possible price ASAP

©2024 North Texas Real Estate Information Systems.
Bought with Denise Towe • RE/MAX Prestige

"My job is to find and attract mastery-based agents to the office, protect the culture, and make sure everyone is happy! "






