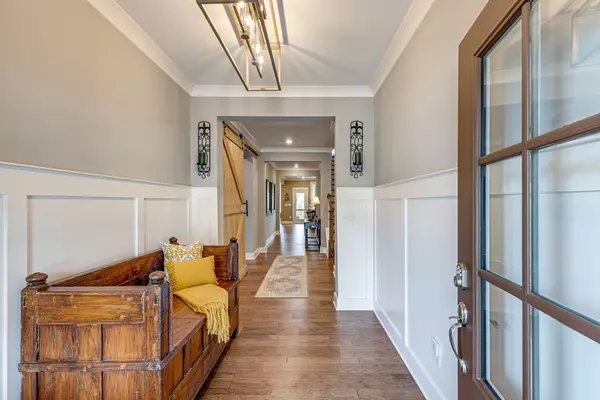$985,000
$975,000
1.0%For more information regarding the value of a property, please contact us for a free consultation.
4 Beds
5 Baths
3,257 SqFt
SOLD DATE : 12/05/2022
Key Details
Sold Price $985,000
Property Type Single Family Home
Sub Type Single Family Residence
Listing Status Sold
Purchase Type For Sale
Square Footage 3,257 sqft
Price per Sqft $302
Subdivision Foxglove Farm
MLS Listing ID 2455154
Sold Date 12/05/22
Bedrooms 4
Full Baths 4
Half Baths 1
HOA Fees $75/mo
HOA Y/N Yes
Year Built 2020
Annual Tax Amount $3,395
Lot Size 8,276 Sqft
Acres 0.19
Lot Dimensions 70 X 120
Property Description
Beautiful 4 bed, 4.5 bath home in the Foxglove Farms section at Ladd Park. This is a must see house with every builder option, including custom trim package and upgraded kitchen! Home features all four beds down with a bonus room and full bath up. Loaded with upgrades including crown molding, wainscoting, barn door & hardwood floors throughout the first floor. Open concept kitchen with beams & floor to ceiling stone fireplace. Second fireplace in family room. Primary bed with his & hers custom closets. Primary bath with freestanding tub & oversized frameless shower. Fully finished garage with epoxy floors & extended flat driveway. Upgraded landscape on a private, flat lot. Large stained deck provides covered outdoor living that looks out to a private tree-lined backyard.
Location
State TN
County Williamson County
Rooms
Main Level Bedrooms 4
Interior
Interior Features Ceiling Fan(s), Extra Closets, Walk-In Closet(s)
Heating Central, Natural Gas
Cooling Central Air, Electric
Flooring Carpet, Finished Wood, Tile
Fireplaces Number 2
Fireplace Y
Exterior
Exterior Feature Garage Door Opener
Garage Spaces 2.0
Waterfront false
View Y/N false
Parking Type Attached - Front
Private Pool false
Building
Lot Description Level
Story 1.5
Sewer Public Sewer
Water Private
Structure Type Brick, Stone
New Construction false
Schools
Elementary Schools Creekside Elementary School
Middle Schools Fred J Page Middle School
High Schools Fred J Page High School
Others
Senior Community false
Read Less Info
Want to know what your home might be worth? Contact us for a FREE valuation!

Our team is ready to help you sell your home for the highest possible price ASAP

© 2024 Listings courtesy of RealTrac as distributed by MLS GRID. All Rights Reserved.

"My job is to find and attract mastery-based agents to the office, protect the culture, and make sure everyone is happy! "






