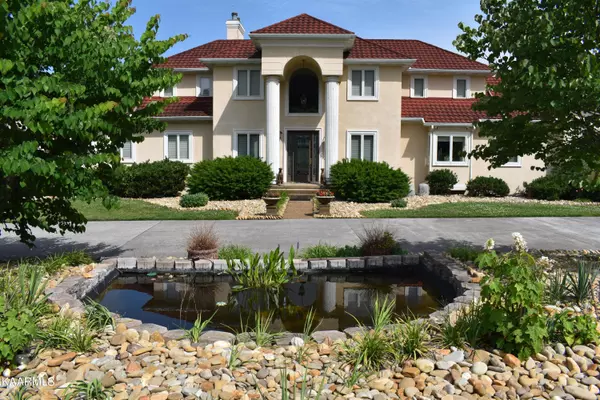$1,094,221
$1,399,000
21.8%For more information regarding the value of a property, please contact us for a free consultation.
4 Beds
5 Baths
5,045 SqFt
SOLD DATE : 12/05/2022
Key Details
Sold Price $1,094,221
Property Type Single Family Home
Sub Type Residential
Listing Status Sold
Purchase Type For Sale
Square Footage 5,045 sqft
Price per Sqft $216
Subdivision Hardy Wyatt S/D
MLS Listing ID 1198740
Sold Date 12/05/22
Style Chalet
Bedrooms 4
Full Baths 4
Half Baths 1
Originating Board East Tennessee REALTORS® MLS
Year Built 1991
Lot Size 4.390 Acres
Acres 4.39
Lot Dimensions 236X1498
Property Description
BEAUTIFUL LUXURIOUS LAKE HOUSE!
This home is evenly proportioned on 4.39 acres directly on the lake. With lion columns and fully concrete driveway establishes a grand entrance to the lake front estate. This chalet style home with tile shingles has two garages and a heated pool, along with direct access to the lake. With 5045 square feet of living space, the home has a master suite on the main level, 2 bedrooms upstairs and 1 bedroom downstairs each with their own bathroom and cedar lined closets. The master suite has a master bath with Jacuzzi tub, walk in tub and a shower with a double vanity and heat lamp. It also includes heated floors and direct access to the deck that overlooks the lake. The large kitchen has all custom cabinets with cabinet panels for the refrigerator, a walk in pantry and eat in area. The eat in area has direct access to the deck and the view to the lake. The living room has vaulted ceilings with motorized blinds and an electric fireplace. The staircases are lite to help guide you at night. Upstairs you will find 2 bedrooms with their own bathroom, an open concept office space, attic nook and large closet for decorations and storage. This home also has a central vacuum system along with a GEO thermal heating system which make it energy efficient. The downstairs has a large bonus room with fireplace for entertaining friends or family that leads right out to the 20X40 heated pool. There is one bedroom with a bathroom with exterior access to the pool for convenience. There are no steps to get to the lake! The access to the lake is just a short distance and you can drive your boat all the way to your private 18X30 dock. After a day on the lake, you can have a cookout at the gazebo!
Location
State TN
County Grainger County - 45
Area 4.39
Rooms
Other Rooms Basement Rec Room, LaundryUtility, DenStudy, Mstr Bedroom Main Level
Basement Finished, Walkout
Dining Room Formal Dining Area
Interior
Interior Features Cathedral Ceiling(s), Island in Kitchen, Pantry, Walk-In Closet(s)
Heating Central, Ceiling, Heat Pump, Electric
Cooling Central Cooling, Ceiling Fan(s)
Flooring Hardwood, Tile
Fireplaces Number 2
Fireplaces Type Electric, Marble
Fireplace Yes
Appliance Central Vacuum, Dishwasher, Disposal, Tankless Wtr Htr, Self Cleaning Oven, Security Alarm, Refrigerator
Heat Source Central, Ceiling, Heat Pump, Electric
Laundry true
Exterior
Exterior Feature Windows - Insulated, Patio, Pool - Swim (Ingrnd), Porch - Covered, Prof Landscaped, Fence - Chain, Deck, Balcony, Boat - Ramp, Dock
Garage Garage Door Opener, Attached, Basement, Main Level
Garage Spaces 4.0
Garage Description Attached, Basement, Garage Door Opener, Main Level, Attached
Amenities Available Playground
View Mountain View, Country Setting, Lake
Porch true
Parking Type Garage Door Opener, Attached, Basement, Main Level
Total Parking Spaces 4
Garage Yes
Building
Lot Description Waterfront Access, Lakefront, Lake Access
Faces From Tazewell, TN Turn left onto US-25 E S/US Highway 25East/Youngstown Rd Continue to follow US-25 E S 23 min (21.4 mi) Follow Rocky Springs Rd and TN-375 S to Letcher Cir 11 min (6.5 mi) 4561 Lakeshore Dr Bean Station, TN 37708 Property will be on the left.
Sewer Septic Tank
Water Private, Well
Architectural Style Chalet
Additional Building Gazebo
Structure Type Stucco,Block
Schools
Middle Schools Rutledge
High Schools Rutledge
Others
Restrictions Yes
Tax ID 052 022.11,052 022.10,052 022.14
Energy Description Electric
Acceptable Financing New Loan, Cash, Conventional
Listing Terms New Loan, Cash, Conventional
Read Less Info
Want to know what your home might be worth? Contact us for a FREE valuation!

Our team is ready to help you sell your home for the highest possible price ASAP

"My job is to find and attract mastery-based agents to the office, protect the culture, and make sure everyone is happy! "






