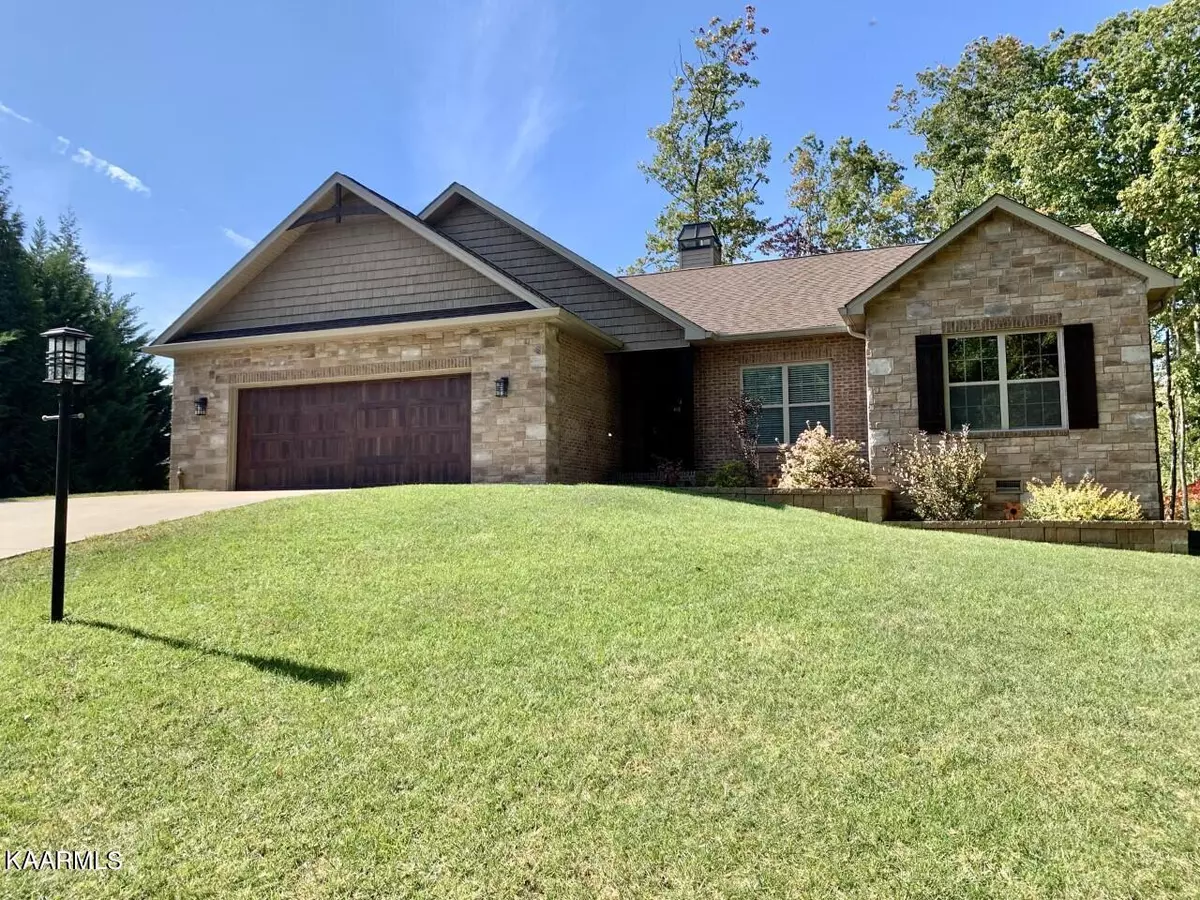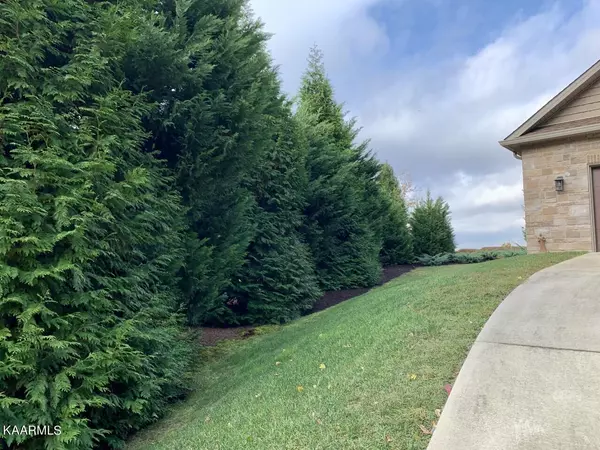$479,000
$479,000
For more information regarding the value of a property, please contact us for a free consultation.
3 Beds
2 Baths
1,693 SqFt
SOLD DATE : 12/01/2022
Key Details
Sold Price $479,000
Property Type Single Family Home
Sub Type Residential
Listing Status Sold
Purchase Type For Sale
Square Footage 1,693 sqft
Price per Sqft $282
Subdivision Lancaster
MLS Listing ID 1208842
Sold Date 12/01/22
Style Cottage
Bedrooms 3
Full Baths 2
HOA Fees $108/mo
Originating Board East Tennessee REALTORS® MLS
Year Built 2017
Lot Size 0.560 Acres
Acres 0.56
Property Description
Year Round Lake Dartmoor Views located in quiet cul de sac w/ underground utilites! Open plan boasts 12'5'' cathedral ceilings & abundant natural light w/ stone fireplace & gas logs welcoming you home. Relax & enjoy lake views from large screen porch w/ access to the backyard & fire pit. Kitchen equipped w/ stainless appliances, beautiful granite counters & includes a walk-in pantry w/ ample space! Bedrooms are split. Main Suite has access to deck & features a bright bathroom w/ herringbone tile, double vanity, walk-in shower, custom walk-in closet & separate linen closet. Efficient Carrier heat pump w/ Aprilaire steam humidifier keeps you comfortable all year round. The crawlspace contains an Aprilaire dehumidifier. Oversize garage with built in storage features a split unit heat pump. *Walking distance to Lake Dartmoor Marina.
*Granite bench in garden does NOT convey.
*Home cannot close prior to December 1, 2022.
*Sellers are building behind 31 Camden Court and have painstakingly positioned their new home with their future neighbor's lake view in mind and will never block 31 Camden's view.
***Please be mindful in the garage. It is a staging area before their move, please pardon the inconvenience*.**
Location
State TN
County Cumberland County - 34
Area 0.56
Rooms
Other Rooms LaundryUtility, Mstr Bedroom Main Level, Split Bedroom
Basement Crawl Space, Outside Entr Only
Interior
Interior Features Cathedral Ceiling(s), Island in Kitchen, Pantry, Walk-In Closet(s), Eat-in Kitchen
Heating Central, Electric
Cooling Central Cooling
Flooring Hardwood
Fireplaces Number 1
Fireplaces Type Stone, Circulating, Gas Log
Fireplace Yes
Appliance Dishwasher, Disposal, Dryer, Gas Stove, Humidifier, Smoke Detector, Self Cleaning Oven, Refrigerator, Microwave, Washer
Heat Source Central, Electric
Laundry true
Exterior
Exterior Feature Windows - Vinyl, Windows - Insulated, Patio, Porch - Screened, Prof Landscaped
Parking Features On-Street Parking
Garage Spaces 2.0
Garage Description On-Street Parking
Pool true
Community Features Sidewalks
Amenities Available Clubhouse, Golf Course, Playground, Security, Pool, Tennis Court(s)
View Seasonal Mountain, Lake
Porch true
Total Parking Spaces 2
Garage Yes
Building
Lot Description Cul-De-Sac, Man-Made Lake, Lake Access, Wooded, Golf Community
Faces Peavine Road. Left on Stonehenge Drive. Right on Camden Court. Home on left in cul de sac.
Sewer Public Sewer
Water Public
Architectural Style Cottage
Structure Type Stone,Vinyl Siding,Brick,Frame
Schools
High Schools Stone Memorial
Others
HOA Fee Include Fire Protection,Trash,Sewer
Restrictions Yes
Tax ID 054I A 016.00
Energy Description Electric
Read Less Info
Want to know what your home might be worth? Contact us for a FREE valuation!

Our team is ready to help you sell your home for the highest possible price ASAP

"My job is to find and attract mastery-based agents to the office, protect the culture, and make sure everyone is happy! "






